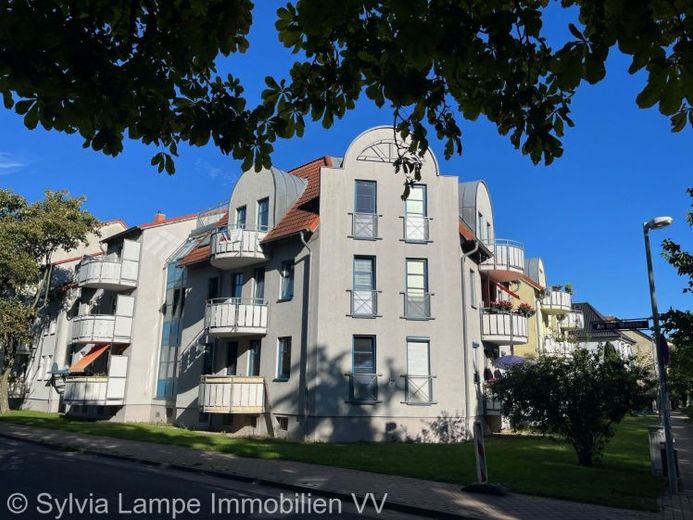



| Additional Costs | 210 € |
|---|---|
| Selling Price | 132.000 € |
| Courtage | 0 |
The residential property was developed in 1996/1997 by the company Bolms und Herzmann Immobilien GmbH.
A total of 42 freehold apartments with a total living space of 2,699.66m² were built on the 3,835m² plot.
The residential complex consists of 5 houses and the demand for rental apartments there is very good. These apartments were built in 1996 and completely renovated and modernized in 2022.
They offer a fresh and contemporary ambience and the building is solid and has a partial basement.
Solid ceilings made of reinforced concrete elements according to structural analysis, staircases and landings as well as balconies made of reinforced concrete, the soffits plastered in exposed concrete formwork.
Well-maintained residential complex with established tenant clientele, mainly older residents.
There are 2 apartments for sale in this property: high ground floor and 1st floor
Both apartments were re-let in spring 2022 after modernization. In the course of the modernization, a floor plan change was made. Thus, there is no longer the variant with an American kitchen as shown in the declaration of division, but a kitchen-living room was created. See drawing.
The tenants feel comfortable in the apartment and would like to stay.
The next rent adjustment will take place at the end of 2024.
Load-bearing interior and exterior walls are made of sand-lime brick, non-load-bearing walls of Gibskarton stud frame planked on both sides d 10-12mm with rated sound insulation 45dB, brick masonry 11.5cm plastered on both sides. Roof truss made of grade II timber, gutters, downpipes made of titanium zinc sheeting. Plastered façade with full thermal insulation.
The apartment entrance door is made with a wooden frame, door leaf sound-insulating (40db), surface real wood veneer white, also white interior apartment doors. Flooring work on floating screed, white skirting boards, floor coverings laminate, tiles, Venyl. The bathrooms have a bath or shower,
white ceramic sanitary elements. Interior WCs and bathrooms are supplied with a collective ventilation system. Kitchens are ventilated via the roof. The bathroom is equipped with a shower and offers sufficient space for personal hygiene.
The sanitary facilities and fittings have also been modernized to increase comfort.
The apartment has a spacious kitchen that offers plenty of room for cooking and preparing meals.
A balcony invites you to relax and enjoy the outdoors. Overlooking the greenery, it offers a pleasant view and peaceful surroundings.
Overall, the apartment offers everything you need for comfortable living.
With modernized rooms, a cosy balcony and an attractive view of the greenery, it promises a pleasant living atmosphere.
The parking space allocated to the apartment is already included in the above-mentioned purchase price. The estate agent's commission is payable by the vendor.