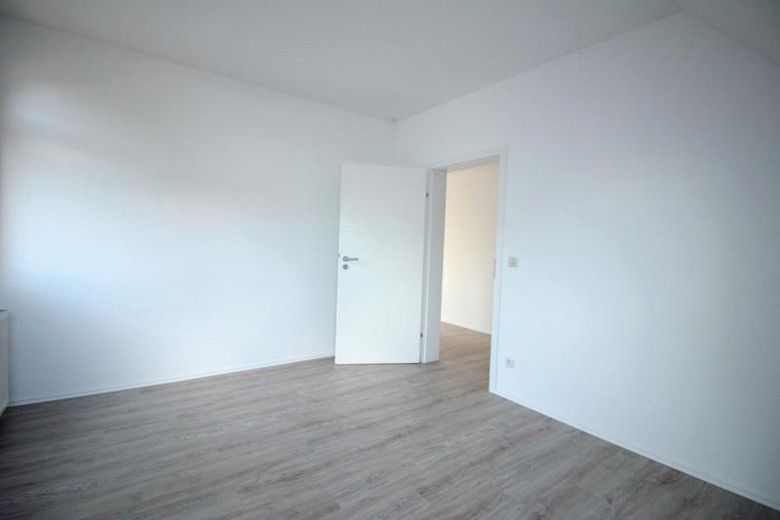
Wohnzimmer
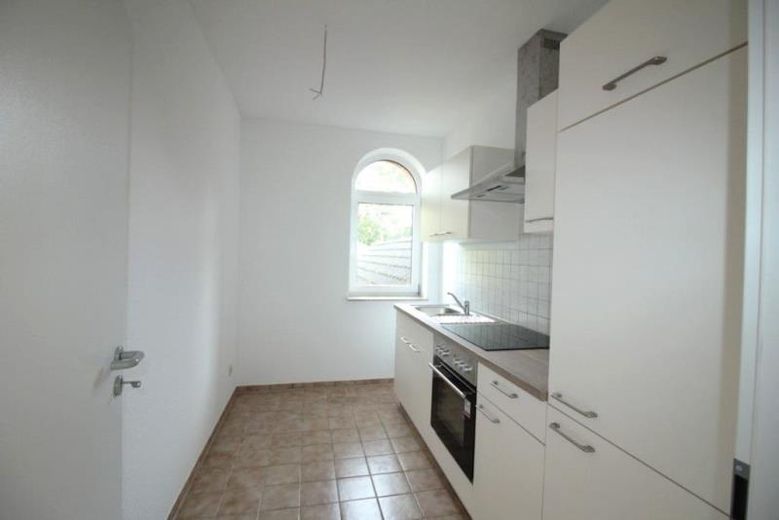
Küche
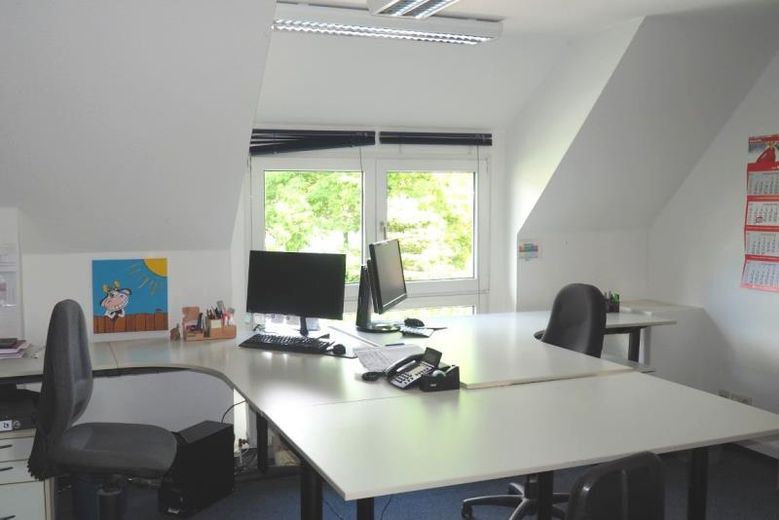
Büro
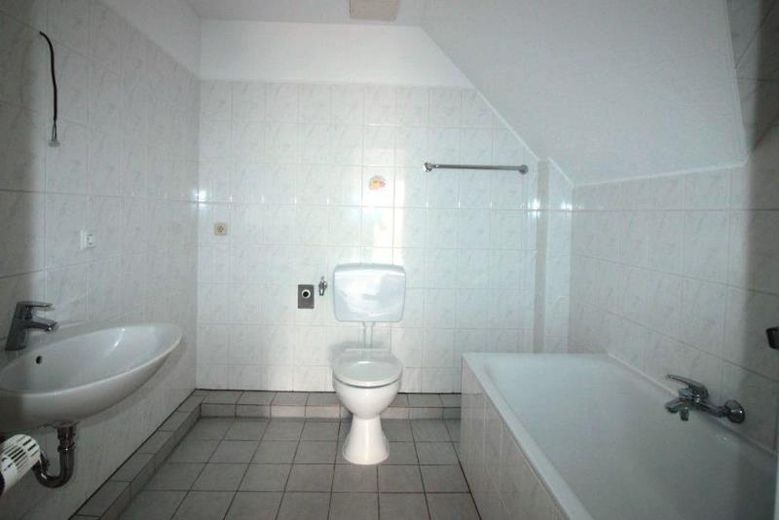
Bad
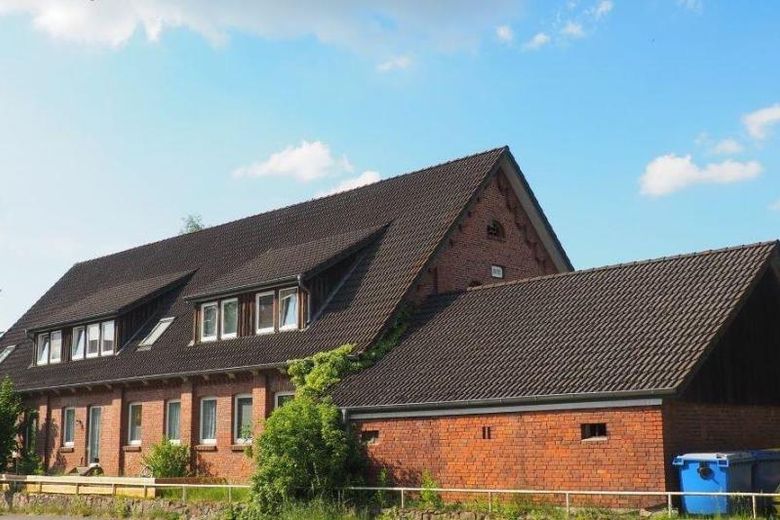
Straßenansicht
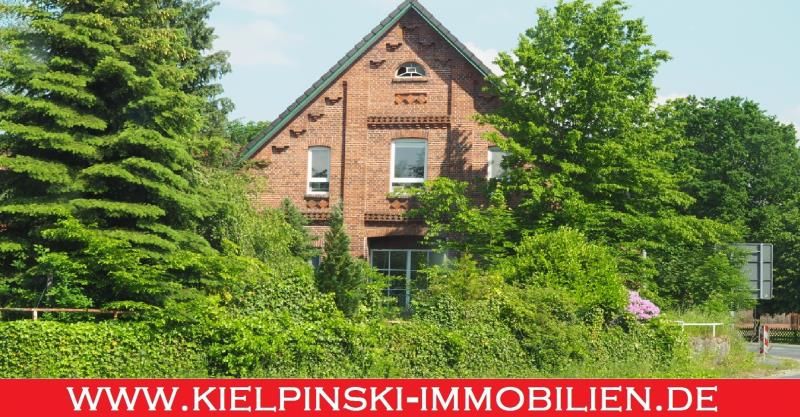
Objektansicht
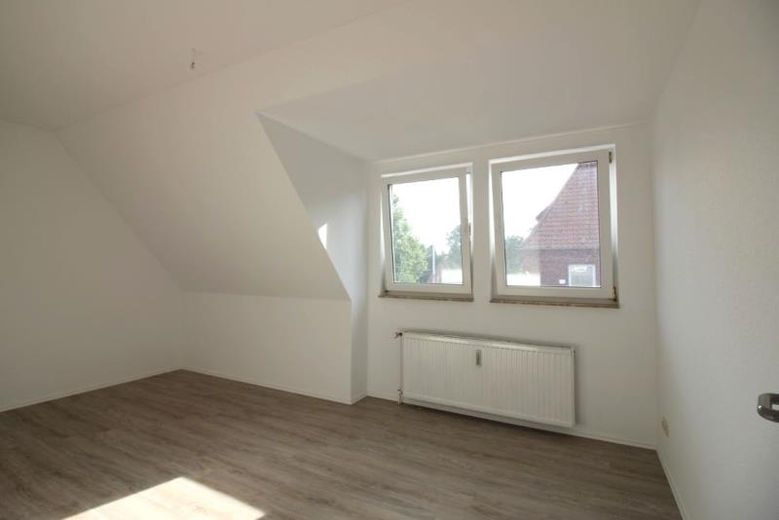
Wohnzimmer
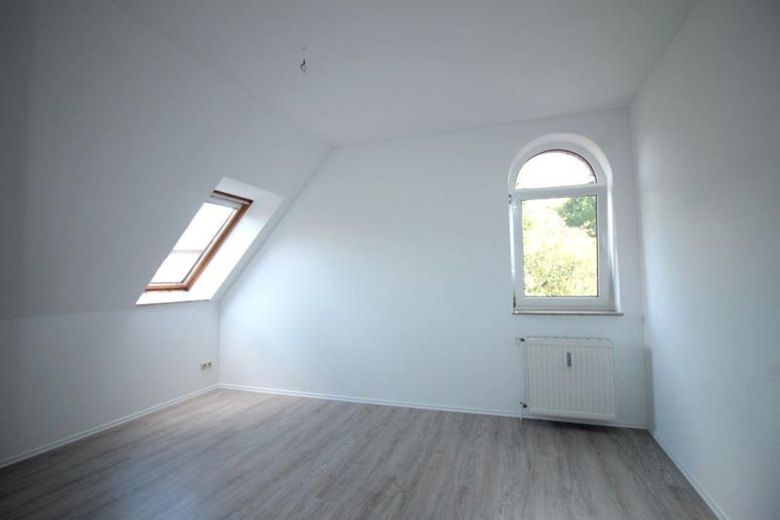
Schlafzimmer
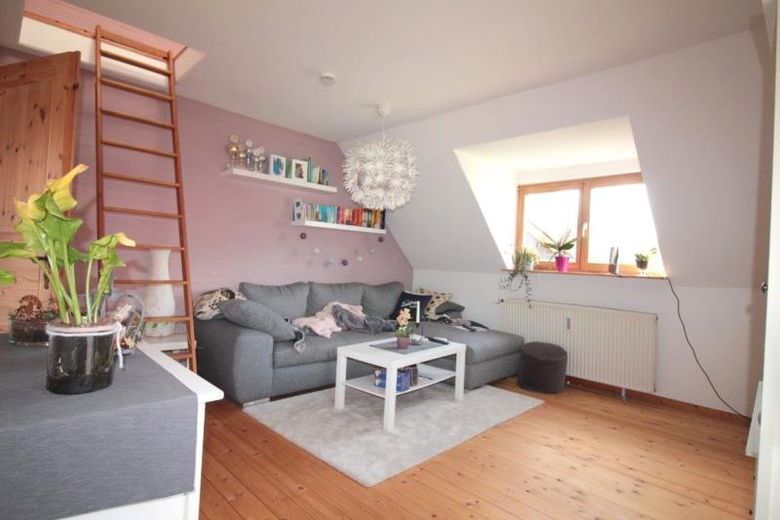
Maisonette



| Selling Price | 1.195.000 € |
|---|---|
| Courtage | 6,25% (6,25% (inkl. MwSt.) des KP vom Käufer zu zahlen) |
The building from the year of origin 1892 is a farmhouse with elaborate, typical brick ornaments in the red brickwork on the gable ends. The house was extensively rebuilt and renovated in 1995 and 1996. As part of this work, a total of six apartments were developed in the main house and two commercial spaces and a duplex apartment were created in the outbuilding. During the modernization in 1996, the roof truss of the main house was renewed. In the outbuilding the roof battens were renewed, both roofs were insulated and newly roofed. Furthermore, the electrics and the water pipes were renewed. The partition walls were built solid with sand-lime bricks. The bathrooms were also modernized during this time. In 1997 all windows were modernized. The kitchens were renewed in 1997 and 1998 and 2020. In apartment 1 (ground floor on the right) the water pipes have not yet been renewed, but the bathroom and kitchen have. The left apartment on the upper floor was completely renovated last year except for the bathroom. In the outbuilding a gas central heating was installed, which was renewed in 2022. This fully rented investment property has a total of seven residential units and two commercial units, which are distributed over approx. 649 m² of rentable living and usable space. In addition, there is a usable area in the attic of approx. 43 m² and a partial cellar with approx. 21 m² usable area. Both commercial units have been rented on a long-term basis since 2015. In the main house you will find three apartments per floor. Four apartments have 2 rooms plus kitchen and bathroom, two apartments have 3 rooms. The maisonette is designed as a spacious 1½-room apartment with eat-in kitchen and terrace. Five apartments are each assigned a storage room in the attic. In the eastern part of the building there are three garages, above them is another storage room, which is currently used by the commercial tenant.