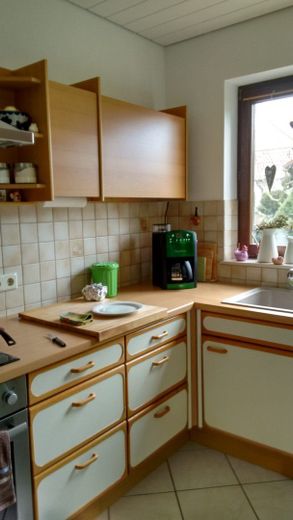
Küche
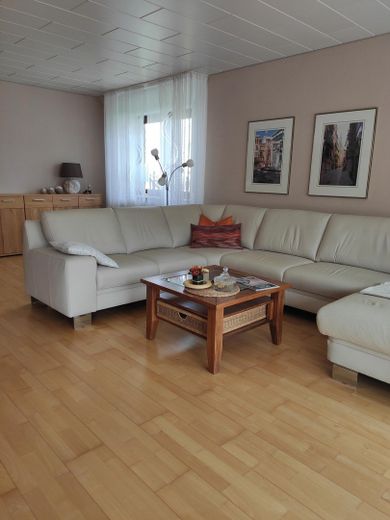
Wohnen
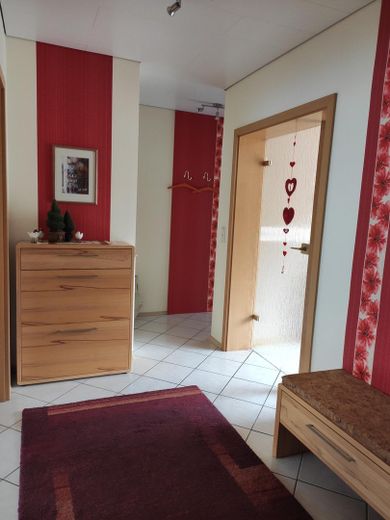
Diele
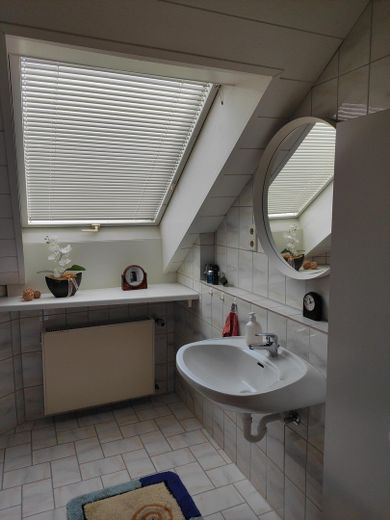
DG Duschbad
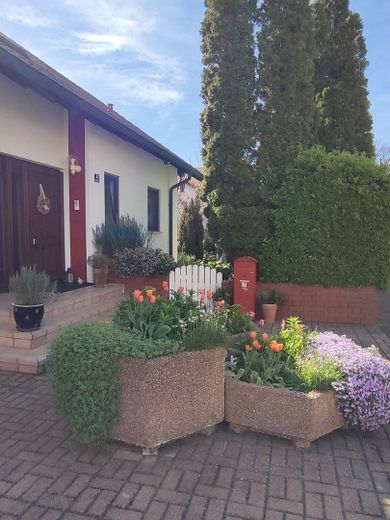
Eingang Westseite
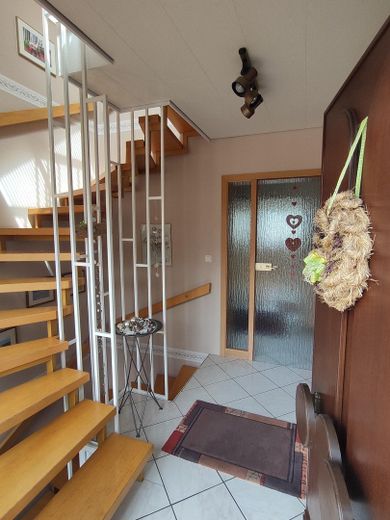
Windfang Treppenhaus
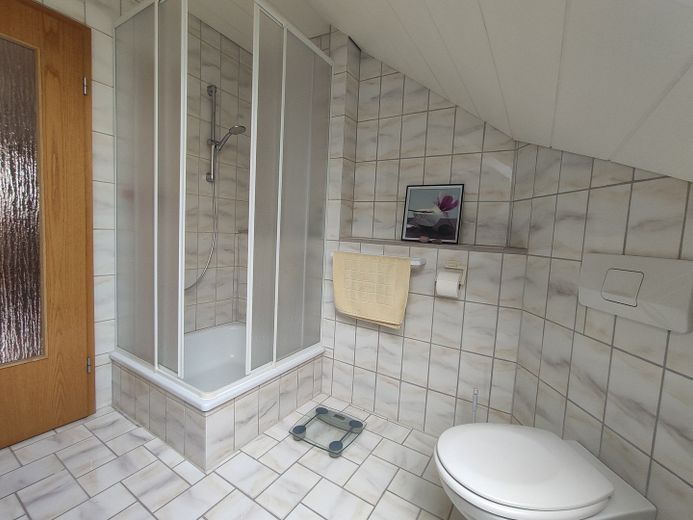
DG Duschbad
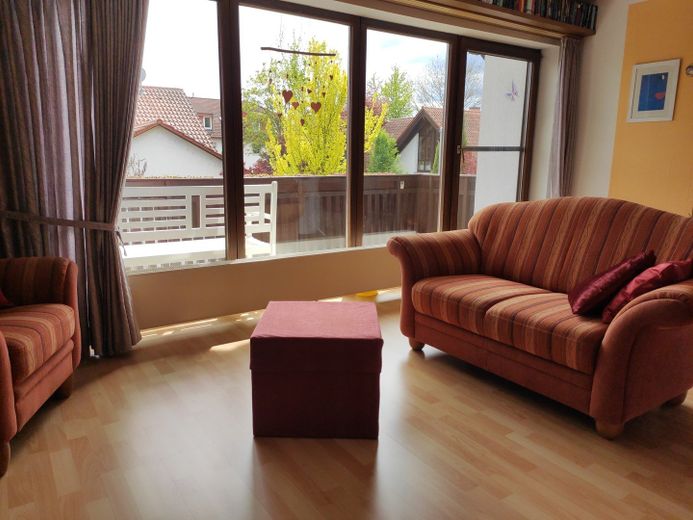
DG Zimmer mit Balkon
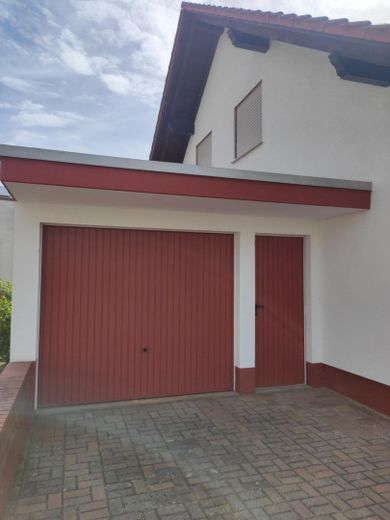
Garage
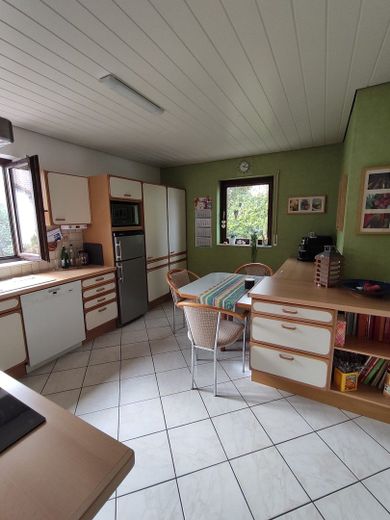
Küche
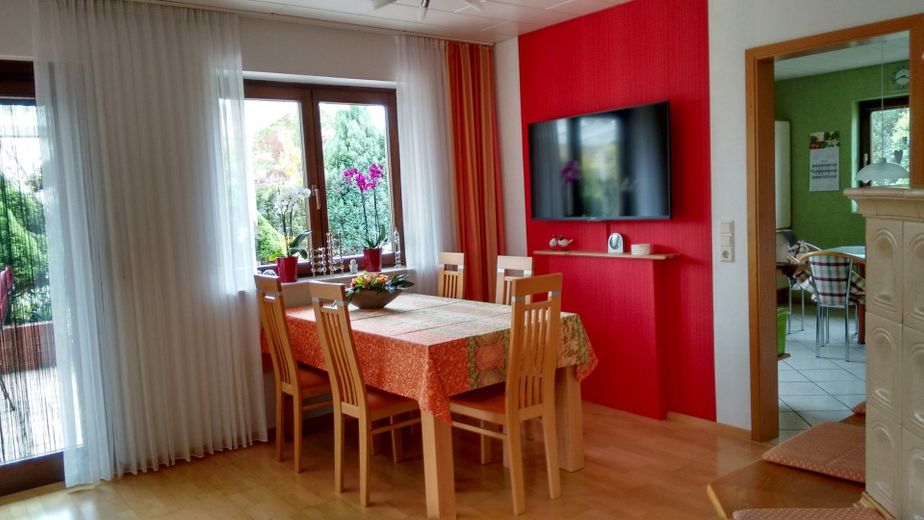
Essen
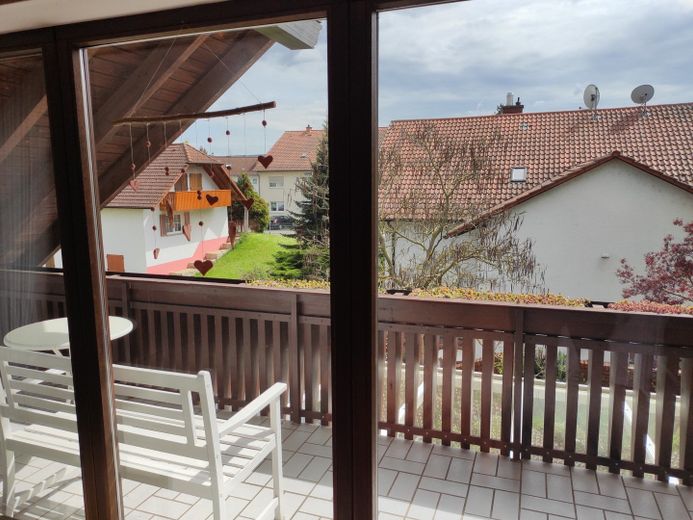
Balkon
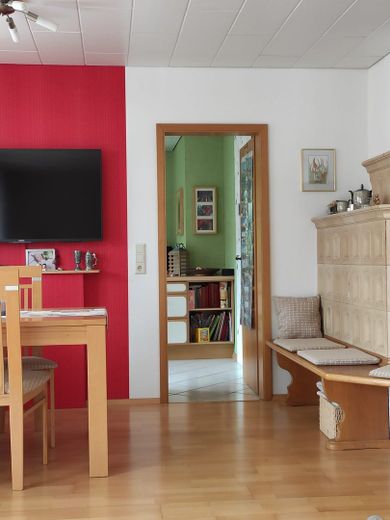
Zur Küche
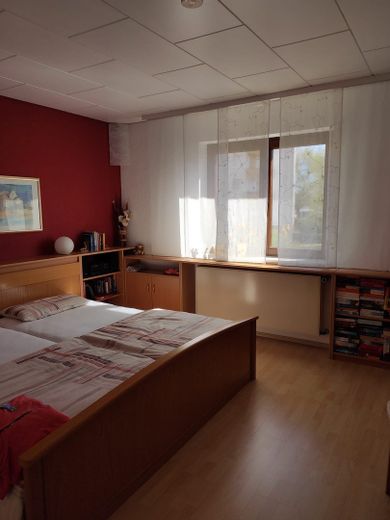
Schlafen
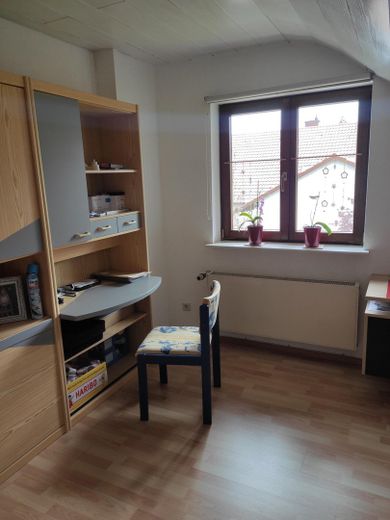
DG Kind
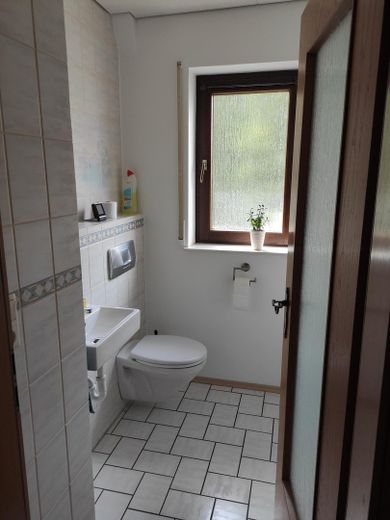
Gäste WC
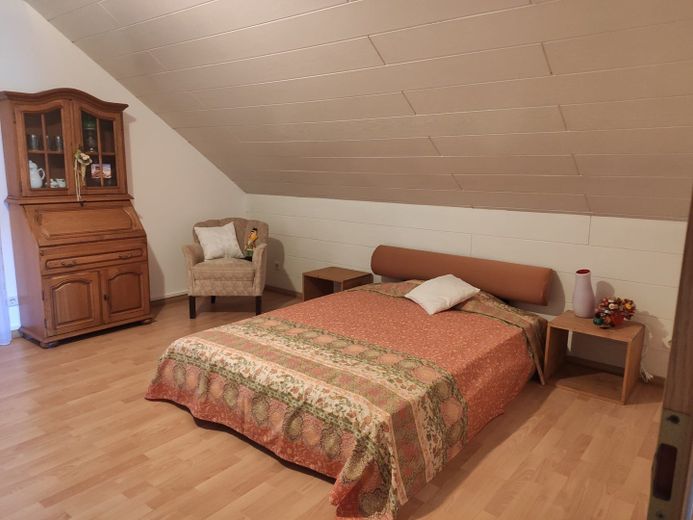
DG Gast
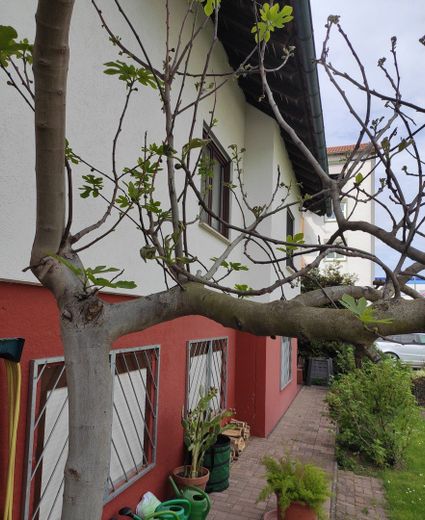
Ostseite
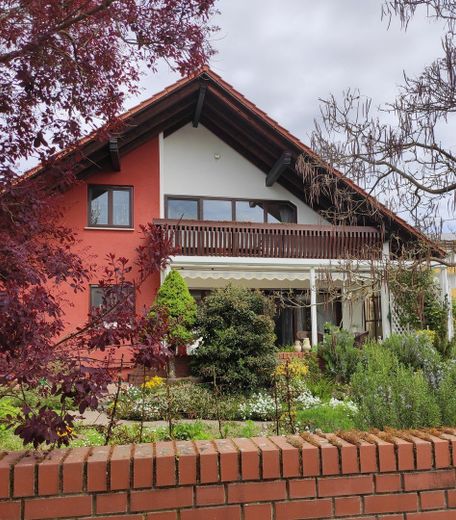
Südseite
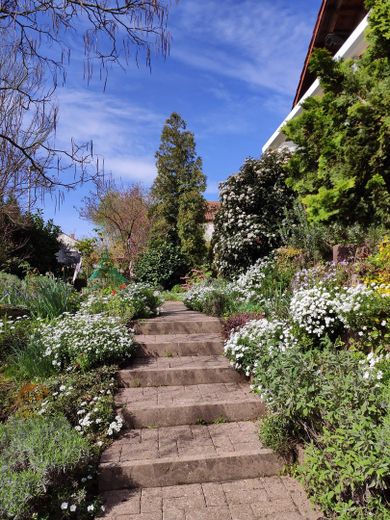
Garten
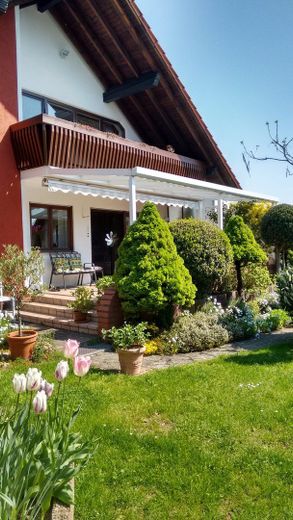
Garten
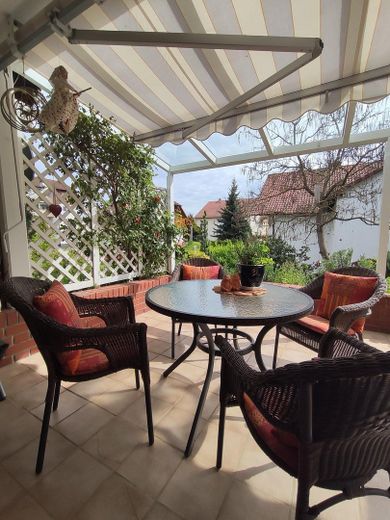
Terrasse
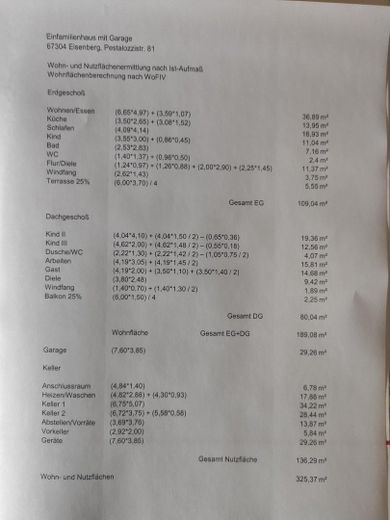
Wohnflächenberechnung
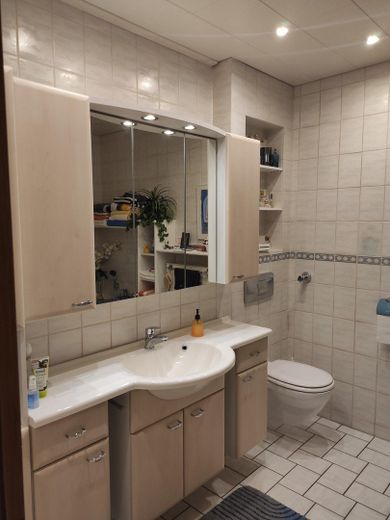



| Selling Price | 495.000 € |
|---|---|
| Courtage | no courtage for buyers |
The house is in top condition and is suitable for a large family or as a multi-generational home.
Maintenance and repair work is and has always been carried out immediately.
The access to our detached house is only for residents, so no through road.
Large east and west roof, very suitable for PV system,
far beyond our own needs.
First floor: 109 m²,
3 rooms, kitchen, bathroom with tub and shower, guest WC, hallway, porch, terrace.
Top floor: 80 m²,
4 rooms, bathroom with shower, hallway, porch, balcony.
Basement: 136 m²,
2 large basement rooms with window to the garden, panel radiators, insulated exterior walls, suitable as hobby rooms or for commercial use,
1 storage room, 1 heating/washing/drying room, 1 utility room,
1 basement room under the garage, access only via the garden, for garden tools and overwintering plants.
Cellar ceilings completely insulated with 5 cm polystyrene panels.
Garage: 29 m² and 2 parking spaces
See photos for calculation of living space
Telephone + Internet: Vodafone cable connection up to 1000Mbit/s
Fiber optic is in the street
Television: SAT system, LNB with 4 connections
Building description:
Cellar and garage made of prefabricated reinforced concrete wall panels
Exterior walls made of "Liapor expanded clay" with high thermal insulation
Roof truss: Wooden beams, purlin roof system with large roof overhang
Roof covering: Eisenberger clay tiles, E32 natural red
Copper guttering and downpipes
Windows: Wooden Meranti windows with ISO glass 2x4 mm 12 mm SZR
Plastic roller shutters
Hot and cold water pipes made of copper
Gas central heating: Goger company, 67304 Kerzenheim
Boiler replaced in 2011
Vaillannt ecoCompact VSC 196/3-5 150
Compact condensing boiler 6-21 kW, electric gas
Heating controller calorMatic 430 1 HK, weather-compensated, New: Jan. 2024
Underfloor heating: Ground floor: Living/dining, kitchen, bathroom, WC, hallway/hallway, vestibule
Panel radiators: Designed for low temperature
Ground floor: living/dining, bedroom, child, bathroom
DG: Child II, child III, shower/WC, work, guest
Basement: Basement 1, Basement 2, Basement in front
Tiled stove: Dimensions: depth approx. 40/75 cm, width approx. 70/60/140 cm, height: approx. 160 cm,
Reheating surfaces: Finishing in brick fireclay flues
Tiles: Worms 20/25 cm, glaze: Terra,
approved by the district chimney sweep Markus Spies and may be operated without conditions.
Energy certificate: GdR Stefan Spies and Markus Spies,
Final energy consumption133.5 kWh/(m²*a)
Primary energy consumption146.9 kWh/(m²*a)
Floor coverings:
Ground floor: tiles: Kitchen, bathroom, WC, hallway/hallway, porch, terrace
Click parquet beech: Living/dining
Click laminate: bedroom, child
DG: Tiles: Bathroom, balcony
Click laminate: child II, child III, work, guest, hallway, vestibule
Basement: Tiles: Heating/Washing
The remaining rooms have carpeting
Video door intercom system: Avitec 24, Am Webersloh 64, 42389 Wuppertal Outdoor station: DT591
Indoor station on the ground floor: 2 DT27SD-white SONY CCD with 7-inch monitor
DG: 1 DT27-W with 7-inch monitor
Zeyko built-in kitchen with Privileg oven and glass ceramic hob SET PV900 IN, purchase April 2022,
Dishwasher: Miele
Fridge/freezer combination: Liebherr KDSL 2142-26
Patio roofing: Welded aluminum design, RAL 9016 coating,
Roofing: laminated safety glass VSG 10 mm
Awning with hand crank under the patio roof
Garden: Utility and ornamental garden with shrubs, currants, strawberries, herb spiral, trees (fig tree) and perennials completely laid out.
With around 9,500 inhabitants, the town of Eisenberg (Pfalz) is the largest town in the Donnersberg district. Together with the districts of Steinborn and Stauf, it covers an area of 18.73 km2 and is located on the edge of the Palatinate Forest Nature Park and Biosphere Reserve. Many sights still bear witness to the town's long history dating back to pre-Roman times. Today, the town of Eisenberg is an important business location, not least due to its convenient location between the A 6 and A 63 motorways.
The municipality of Eisenberg currently has around 14,000 inhabitants. The town of Eisenberg is the largest town in the Donnersberg district. The economic development department works systematically on the further development of the location. The focus is always on the municipality as a manageable and innovative business location with a high quality of life.
For young families and senior citizens in particular, the clear layout, safety, attractive residential areas, high recreational value and, last but not least, schools up to A-levels are good reasons for choosing the location. Leisure and culture are also very important.
The convenient location in the triangle of the A 6 (Saarbrücken-Mannheim) and A 63/A61 (Kaiserslautern-Mainz and Kaiserslautern-Koblenz) freeways has had a positive influence on the residential and business location. Frankfurt, Hahn and Saarbrücken airports can be reached within an hour.