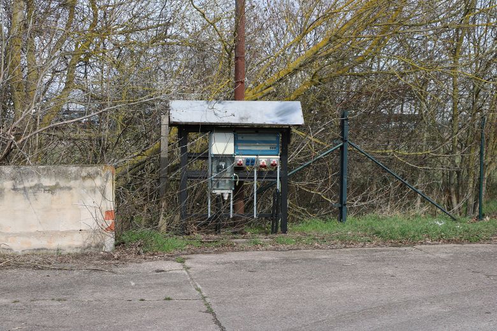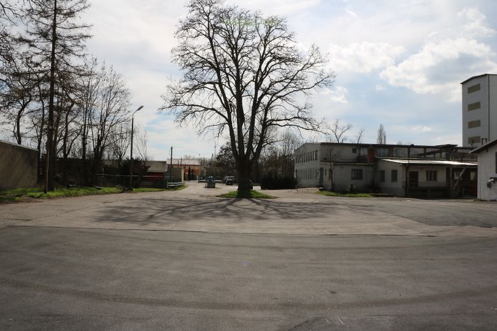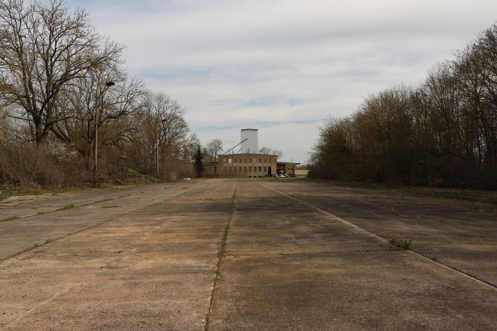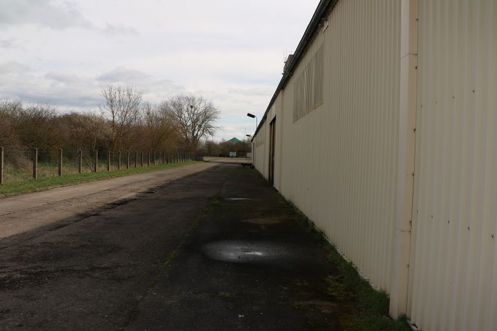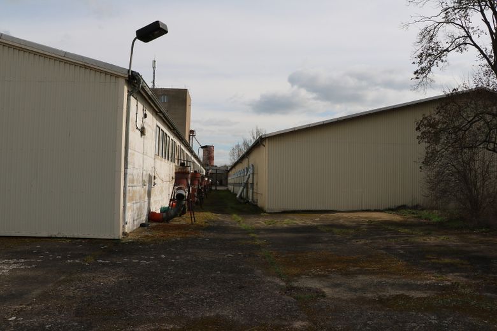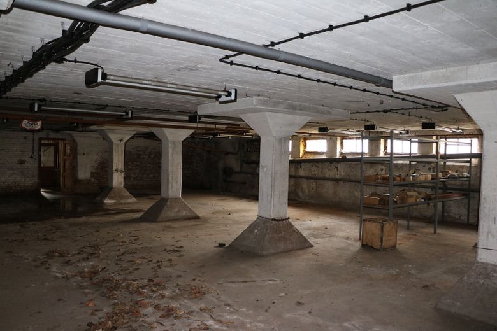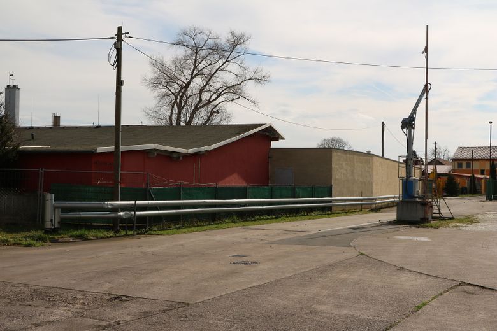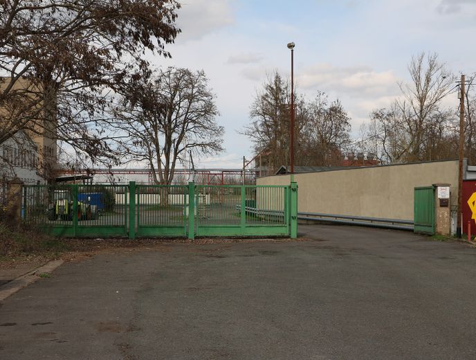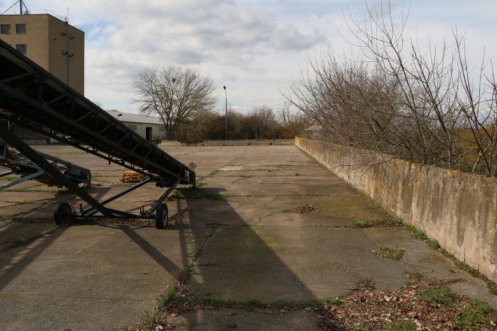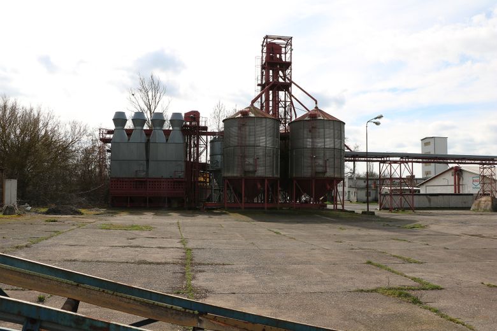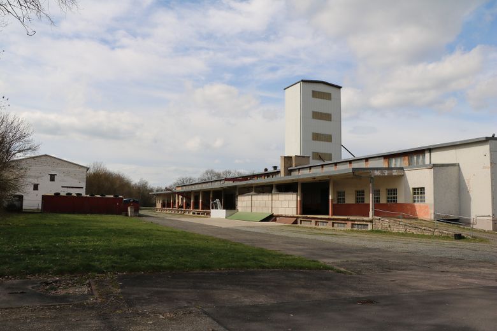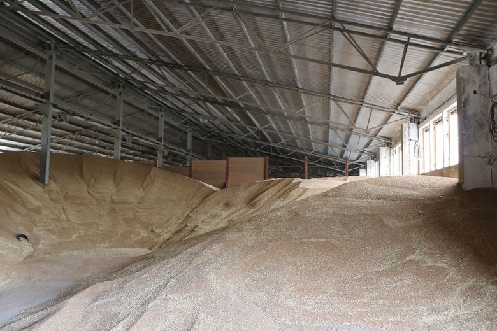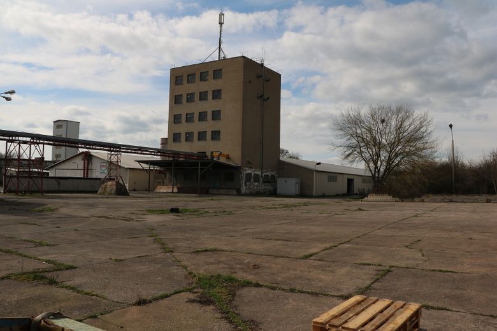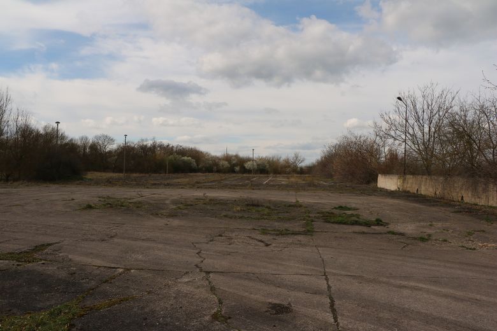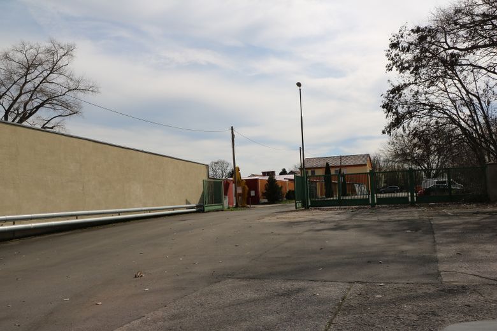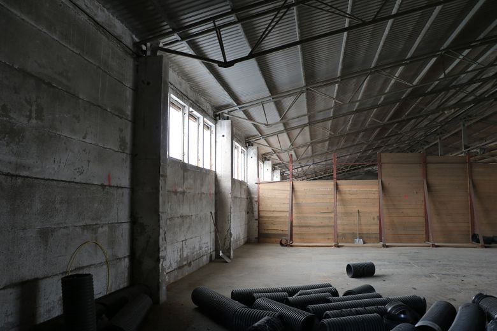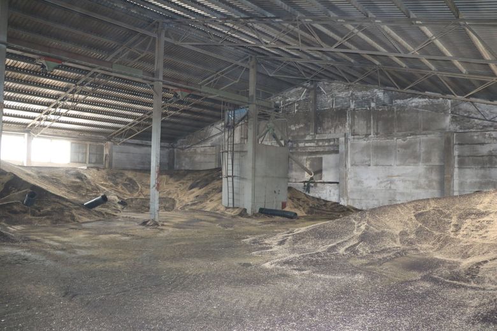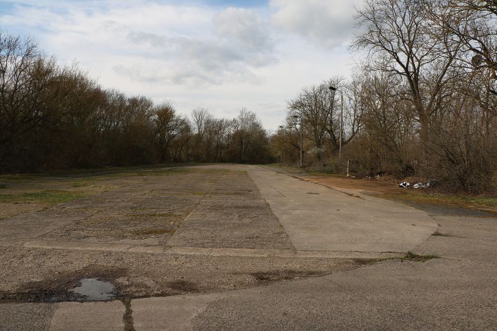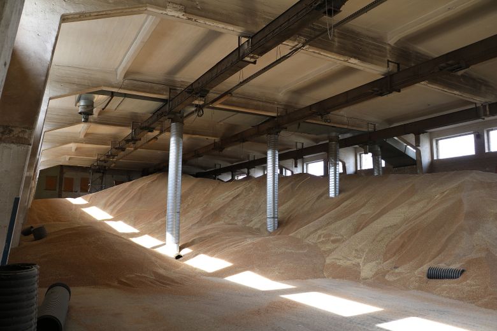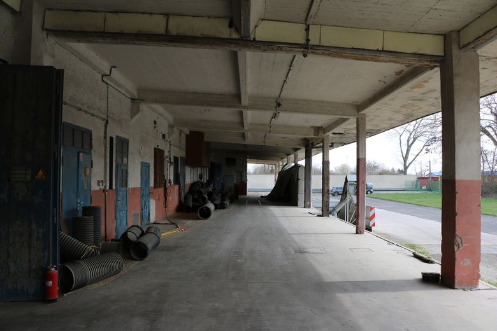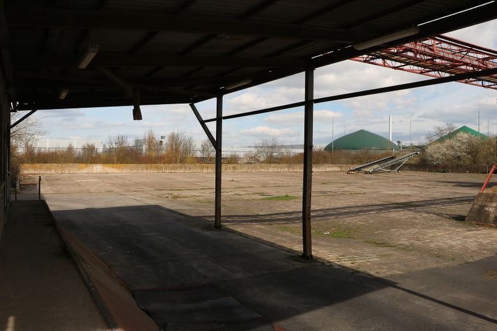About this dream industry property
Property Description
Diese Gewerbeimmobilie befindet sich am Ortsrand von Kölleda und ist nur wenige Autominuten zur A71 entfernt, wodurch eine gute Verkehrsanbindung gegeben ist.
Auf dem Grundstück mit einer Größe von 63.337 m² befinden sich drei größere Gebäude und ein weiteres Gebäude mit mehreren Etagen.
Halle 1 – 1700 m²
•Bj. 1970
•Massive Kalthalle, eingeschossig, Satteldach, Betonstützenkonstruktion mit Fertigteilen, teilweise Trapezblechverkleidung
Halle 2 – 1700 m²
•Bj. 1970
•Massive Kalthalle, eingeschossig, Satteldach, Betonstützenkonstruktion mit Fertigteilen, teilweise Trapezblechverkleidung
Halle 3 – 2500 m²
•Bj. 1940, Umgebaut 2013
•massive Kalthalle mehrgeschossig, unterkellert,
•Satteldach,
•Räumlichkeiten für Büro und Sozialbereich an der Giebelseite
•Betonstützenkonstruktion mit Fertigteilen
•teilweise Trapezblechverkleidung
Maschinenhaus (ehem. Reinigung) vor Halle 1
•Bj. 1970
•260 m² Grundfläche
•massive Bauweise, unterkellert, 6-geschossig, Flachdach
•Mobilfunkantenne auf dem Dach des Gebäudes (Vermietet an Mobilfunkanbieter)
Ergänzend zu den Gebäuden, steht eine sehr großzügige Freifläche zur Verfügung. Die Gesamtgröße des Grundstücks mit 63.337 m² unterteilt sich etwa in 34.487 m² befestigte und 28.850 m² unbefestigte Fläche. Das komplette Areal ist umzäunt.
Wenn Sie das Gelände durch das Einfahrtstor betreten, befindet sich zur linken Seite die Halle 3, in der sich im vorderen Bereich des Erdgeschosses der Bürobereich und die Sozialräume befinden. Ausbaupotenzial für weitere Büroräume ist hier im 1. OG durchaus gegeben.
Eine Fahrzeugwaage befindet sich ebenfalls im Einfahrtsbereich des Grundstücks.
Es besteht kein Anschluss an das öffentliche Abwassernetz. Das anfallende Schmutzwasser wird in einer Abwassergrube (3-4 m³) aufgefangen. Die Leerung erfolgt durch einen externen Dienstleister, je nach Bedarf.
In unmittelbarer Nähe zum Grundstück befindet sich ein Bahngleis der Deutschen Bahn.
Verfügbar nach Absprache ab Januar 2024.
Furnishing
- Grundstücksgröße 63337 m²
- komplett umzäunt
- großes Hoftor
- Fahrzeugwaage
- Halle 1 + 2 - jeweils 1700 m²
- Halle 3 - 2500 m²
- Maschinenhaus (ehem. Reinigung): 260 m² Grundfläche
- Büro- und Sozialräume im vorderen Bereich der Halle 3
- WC mit Dusche
- Abwassergrube (3-4 m³) für Schmutzwasser
Other
Alle Angaben sind ohne Gewähr. Es wird keine Gewähr für die Vollständigkeit, Richtigkeit und Aktualität dieser Angaben von uns übernommen.
Location
Location description
Gute Lage am Ortsrand von Kölleda und nur wenige Autominuten zur A71 entfernt, wodurch eine gute Verkehrsanbindung für PKW, größere Maschinen und Transportfahrzeuge idealerweise gegeben ist.
