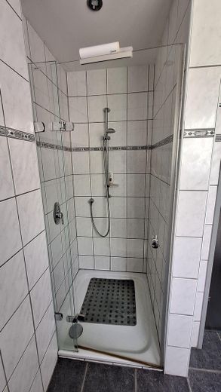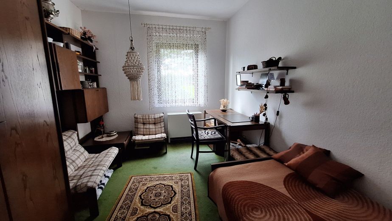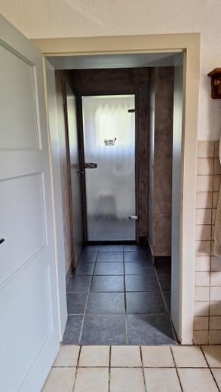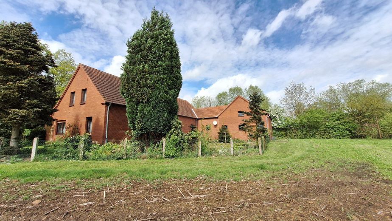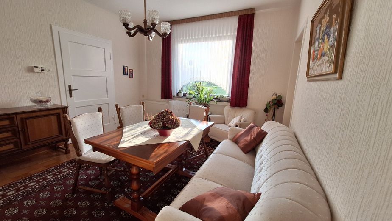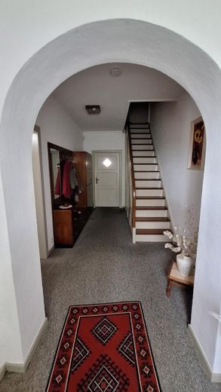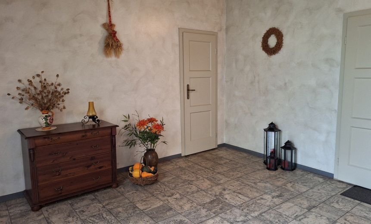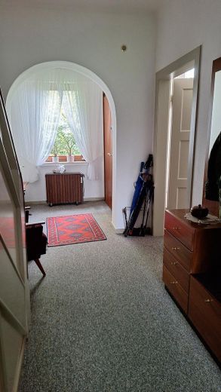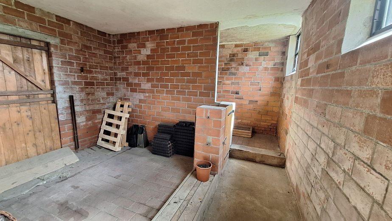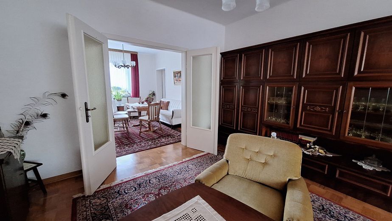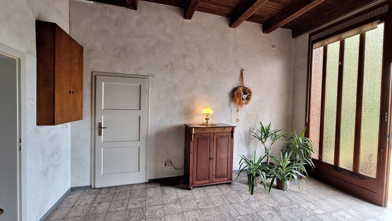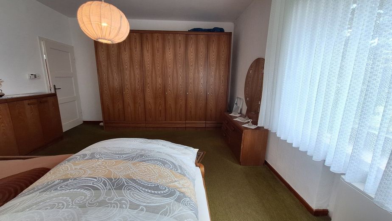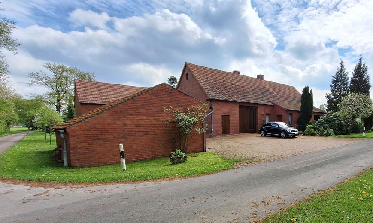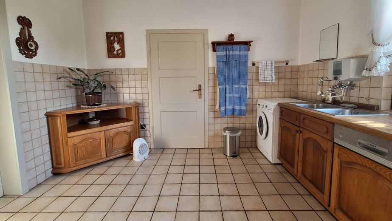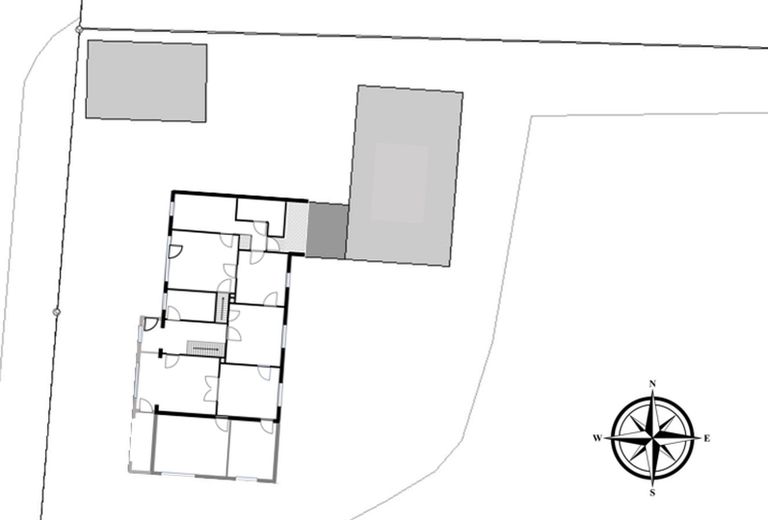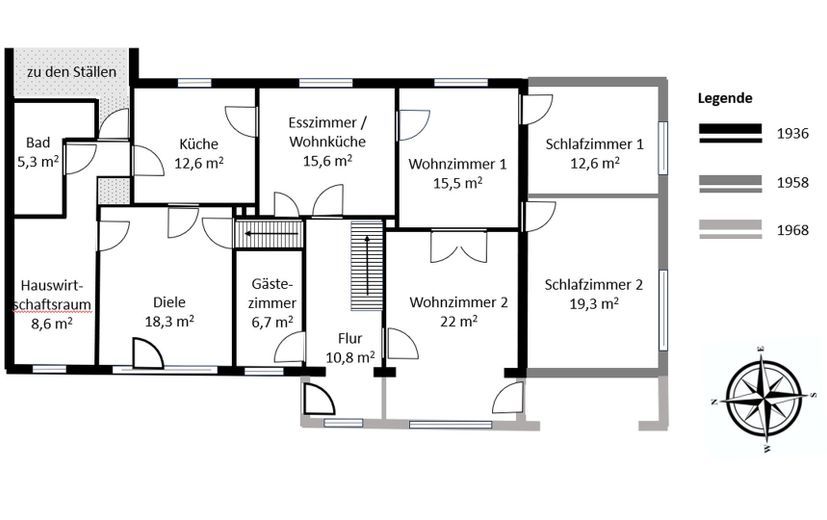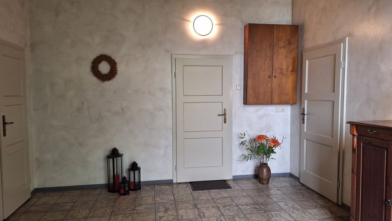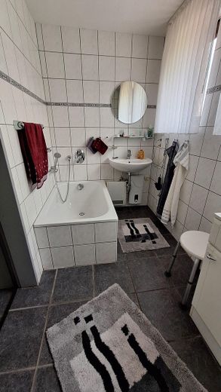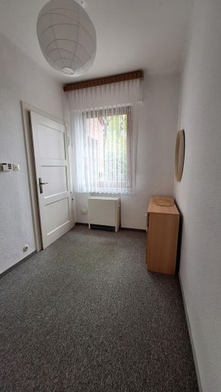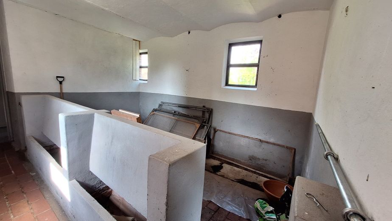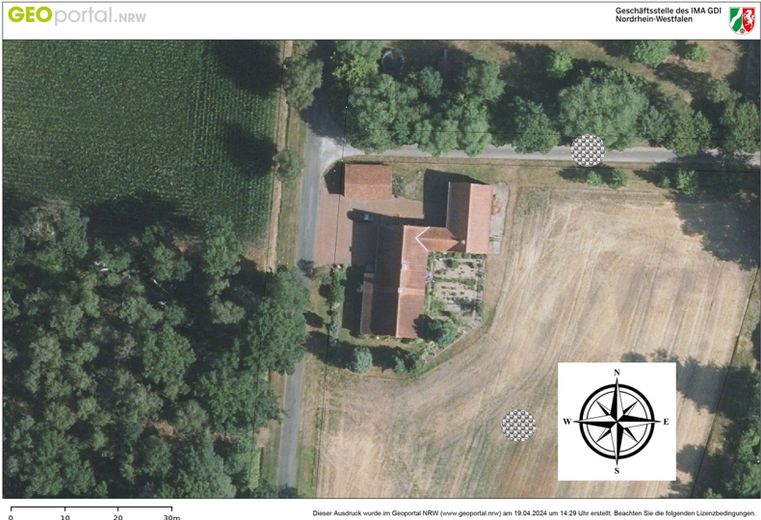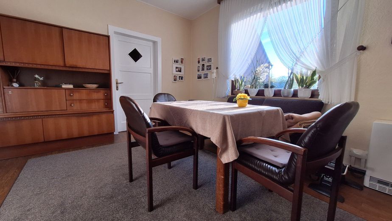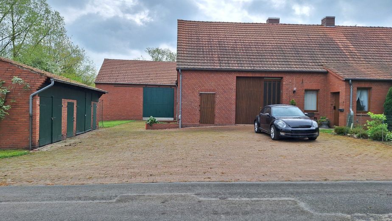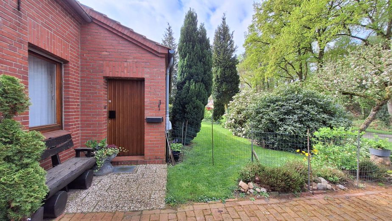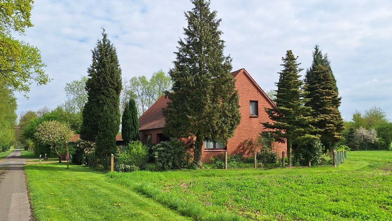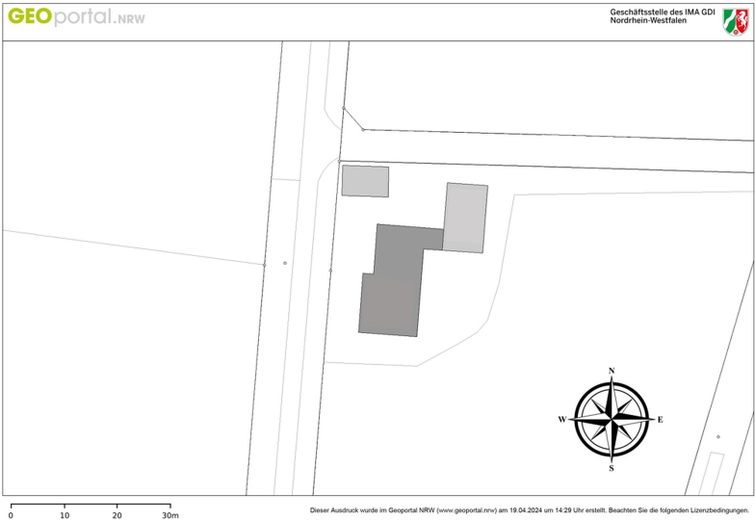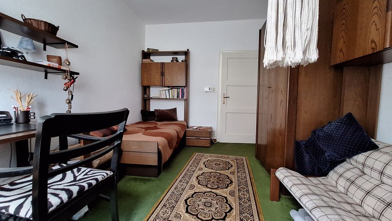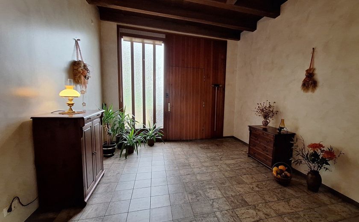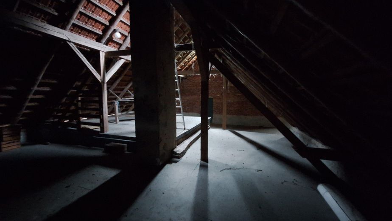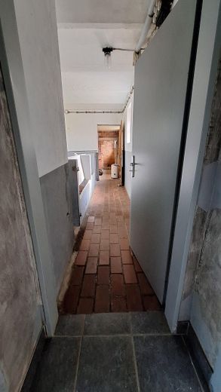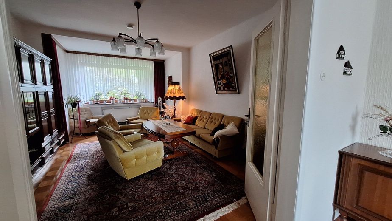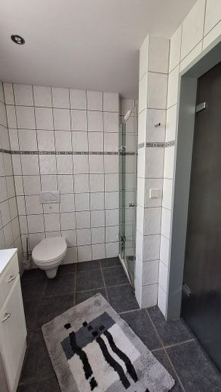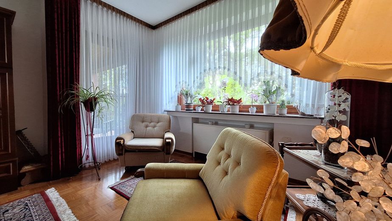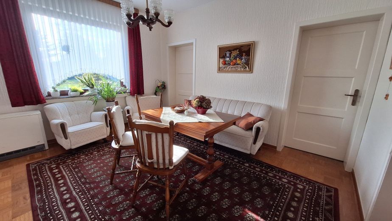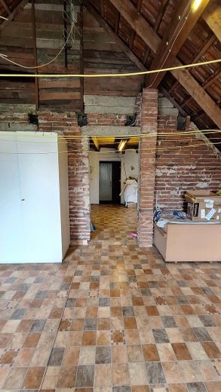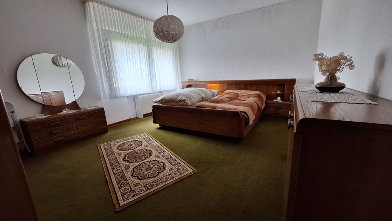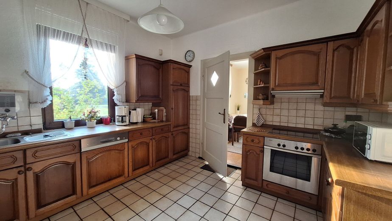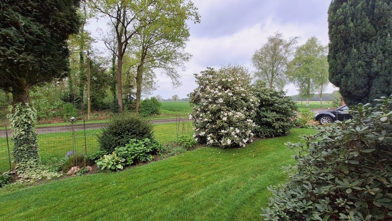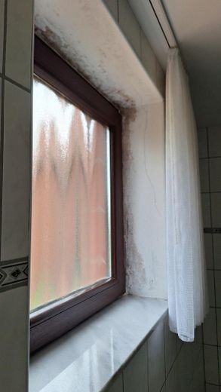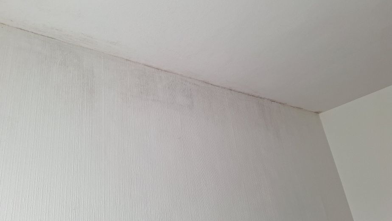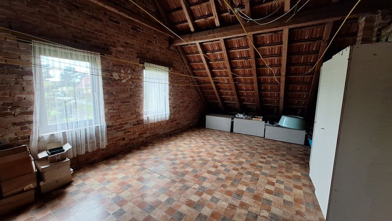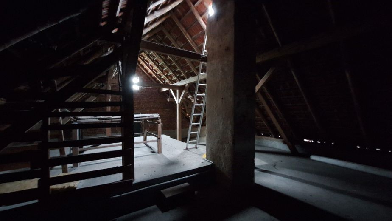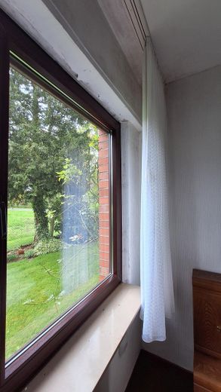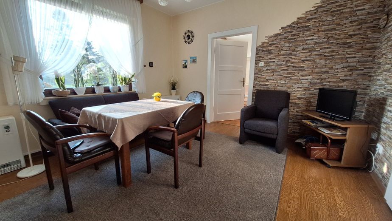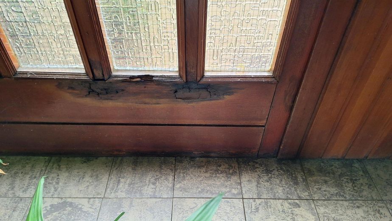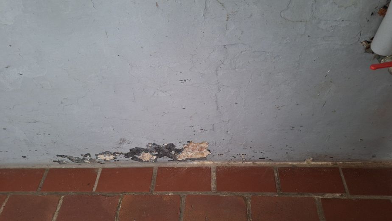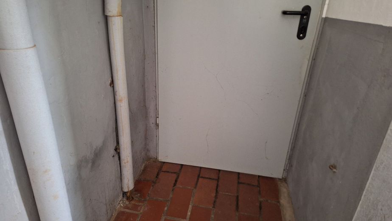About this dream house
Property Description
The well-maintained remaining farm consists of a residential building, an extension with former stables, a barn and an outbuilding (garages, workshop). The residential building, which has a partial basement, has a living space of approx. 120 sqm, which is divided into five and a half rooms, as well as a usable area of approx. 30 sqm (see floor plan for room layout). The attics above currently serve as additional usable space and offer almost the same area for conversion. The farm part (intermediate building / stables) and the barn together have a floor area of approx. 150 sqm.
The residential building was built in 1936 in solid construction, extended in 1958 and 1968 and modernized several times. The overall state of preservation is good, but minor renovation and refurbishment work is still required. A photo documentation of the main defects is attached to the picture gallery at the back.
Directly adjacent to the building are an ornamental and kitchen garden, a green strip with fruit trees and the associated arable/grassland area. The building area, garden areas and orchard cover approx. 1,300 square meters, while the arable/grassland area accounts for approx. 5,500 square meters. For lovers of a rural living environment with a desire to create - whether a small family or a nature-loving couple - the large property with its expandable outbuildings offers a variety of possible uses (accommodation for a mobile home or caravan, keeping small animals, self-sufficiency with fruit / vegetables, ... ).
Furnishing
Double-skin masonry with additional insulation (residential part of the building)
-Wooden windows (front) and plastic windows with double glazing
-All windows with shutters
-Good interior doors
-Floors: tiles, carpeting, PVC, parquet
-Bathroom (shower, WC, bathtub, washbasin) renewed in 2003
-Electronic storage heating (appliances from 2005 and 2022); kitchen, hallway and hallway are unheated
-Fiber optic connection available and used
Other
-Condition of residential building: well maintained
-Building fabric: Normal to good; minor renovation/refurbishment work required (see photo documentation at the end of the picture gallery)
-Water supply and drainage: Connection to public drinking water supply; additional own service water supply (well), rainwater cistern; wastewater disposal via three-chamber septic tank
-Roof truss can be extended (not insulated; currently serves as additional usable space)
-Partial basement (approx. 25 sqm)
-Utility/outbuilding with a variety of possible uses (accommodation for mobile home or caravan, keeping small animals, ... ); partially in need of renovation
-Large plot of land (6,870 sqm, of which 1,377 sqm buildings and open space, 5,493 sqm arable land/grassland); partly with fruit trees
-Ornamental and kitchen garden; well-kept
-Paved courtyard with sufficient parking space
Location
Location description
The remaining farm is located in East Westphalia in a quiet location surrounded by meadows, fields, sparse woodland and in a pleasant neighborhood.
Rahden, around 5 km away, offers a wide range of shopping facilities, kindergarten, schools including a grammar school, swimming pool and indoor pool, numerous doctors, pharmacies, hospital, various restaurants and much more.
Thanks to its proximity to the L770 (approx. 1 km) and the B239 (approx. 3 km), the property also has excellent transport connections in many directions (Espelkamp - 7 minutes by car, Lübbecke - 16 minutes by car, Minden - 35 minutes by car and Osnabrück - 45 minutes by car).
