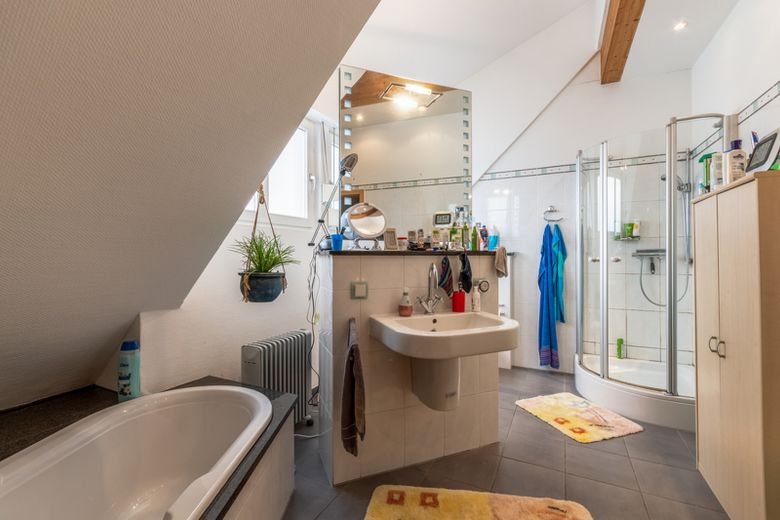
129212_Bad_im_Obergeschoss.jpg
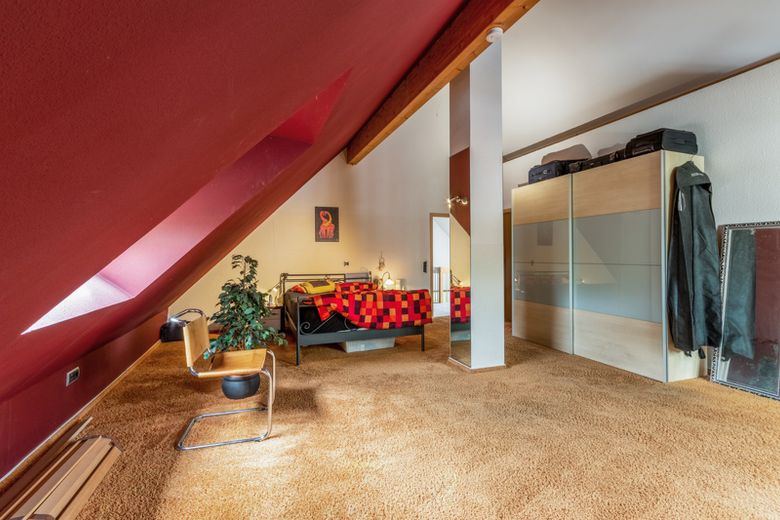
129212_Schlafen.jpg
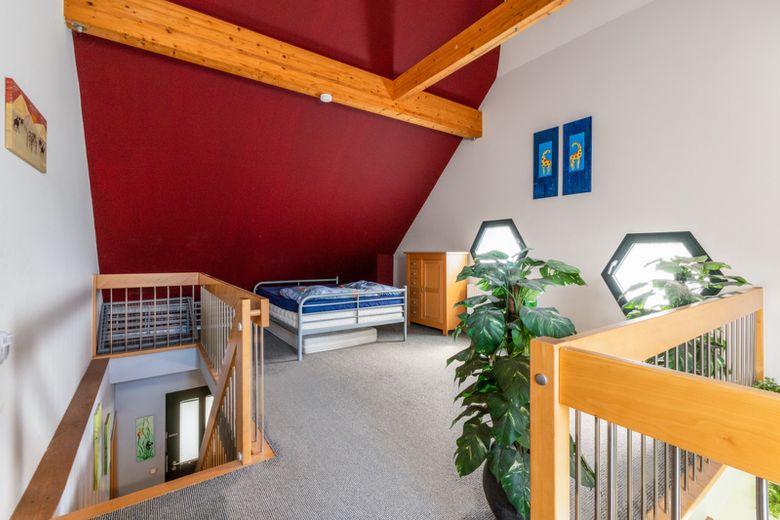
129212_Schlafen_auf_der_Empore.jpg
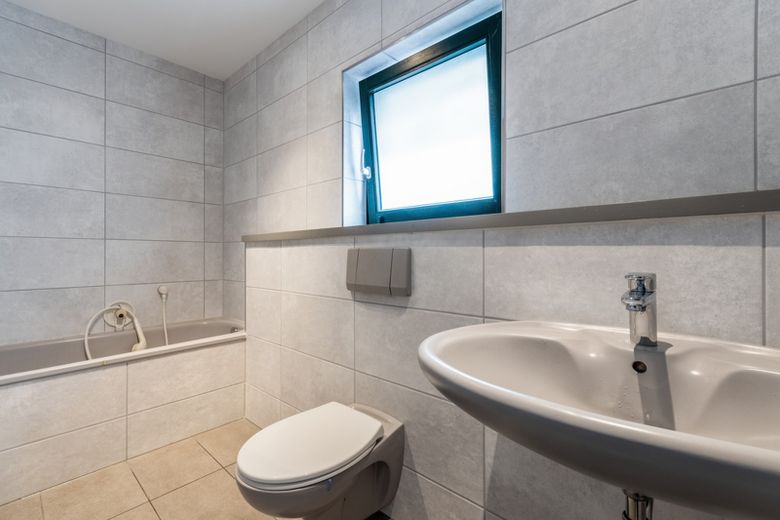
129212_Bad_im_Erdgeschoss.jpg
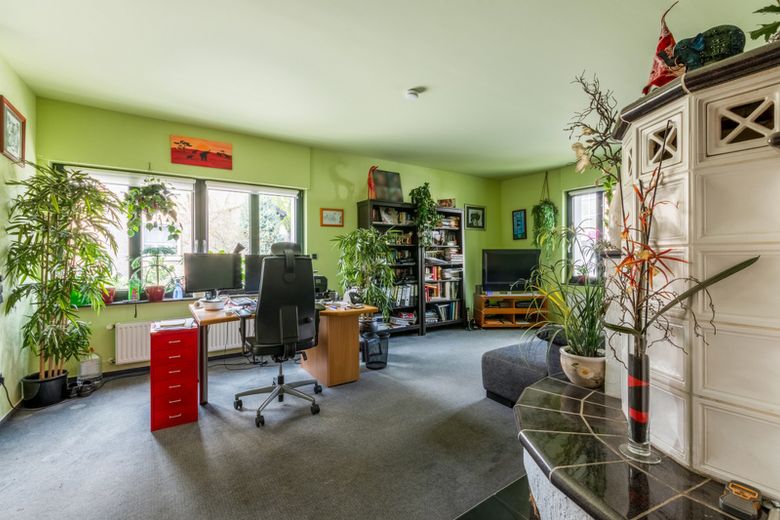
129212_Wohnen.jpg
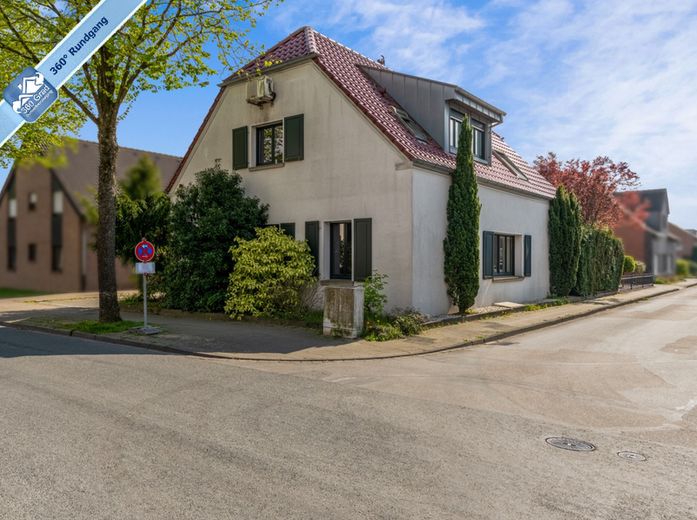
129212_Hausansicht.jpg
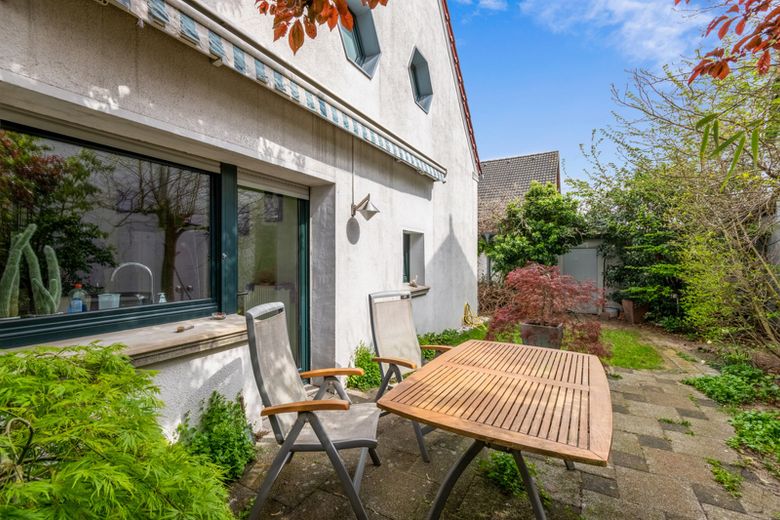



| Selling Price | 349.000 € |
|---|---|
| Courtage | 3,57% |
The energy certificate is in progress. There is currently no valid energy certificate for this property. This is already applied for by the owner. This exclusively by us offered, detached single-family house was built about 1900 on a plot of land of about 330 m², to which a spacious single garage with electrically operated door belongs. In front of the garage is another parking space. The property is a real eye-catcher and convinces especially by the modern floor plan. The house was completely gutted and extensively renovated in 2002. An architect was commissioned with the planning. In the course of the gutting, the old wooden beam ceilings were replaced by concrete ceilings. Some of the beams were preserved as a stylistic element. On the first floor you will find an opulent living and dining area with open kitchen and tiled stove, a daylight bathroom with shower tub, a bedroom and a utility room. Through the kitchen you can access the terrace and the beautiful garden. The garden has direct access to the garage and another storage room. The upper floor of the house awaits with a spacious bedroom with separate dressing room, as well as another large daylight bathroom. The bathroom is equipped with a bathtub, a shower, a toilet and a washstand. The property has a partial basement. Further storage space is provided by the already mentioned utility room on the first floor and by the spacious garage. The house, as well as the garden, is in a very well-kept condition. We have aroused your interest and you wish a viewing? Please send us first a completely filled out request via the contact form and you will receive the exposé including the address for site inspection. Subsequently, you will receive a separate e-mail from us with the activation of the virtual 360° tour, so that you can get a good first impression. We will be happy to arrange a personal viewing appointment for you afterwards!