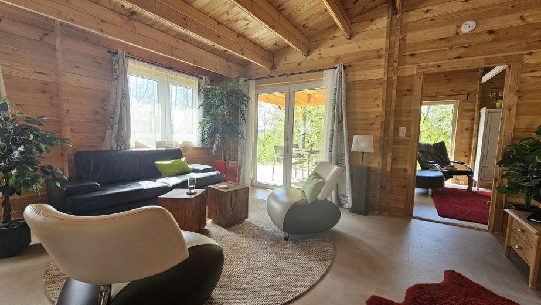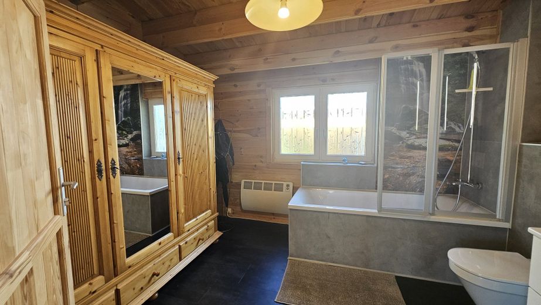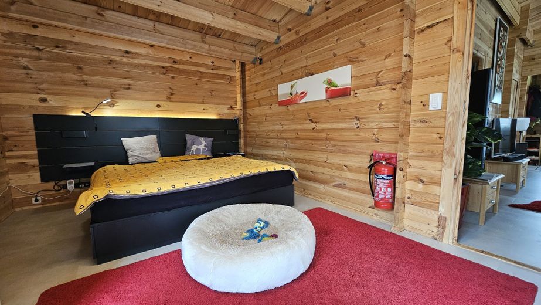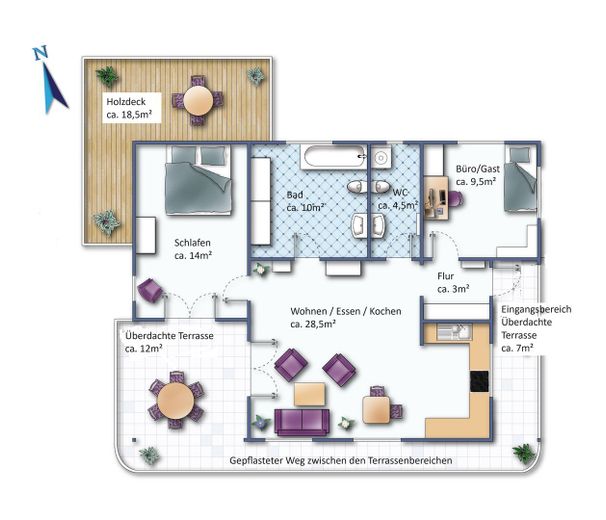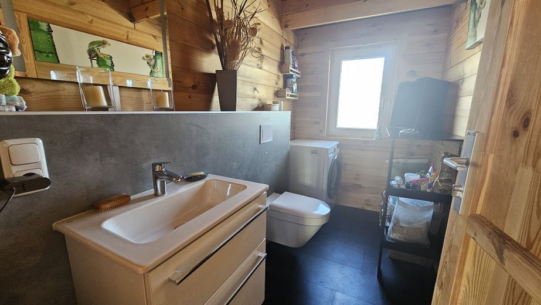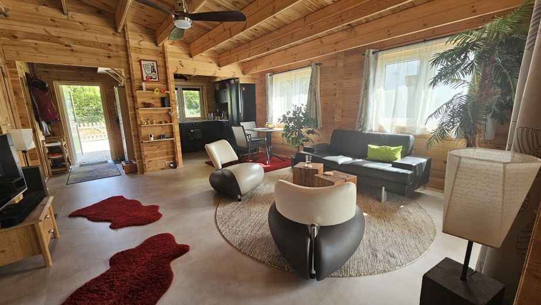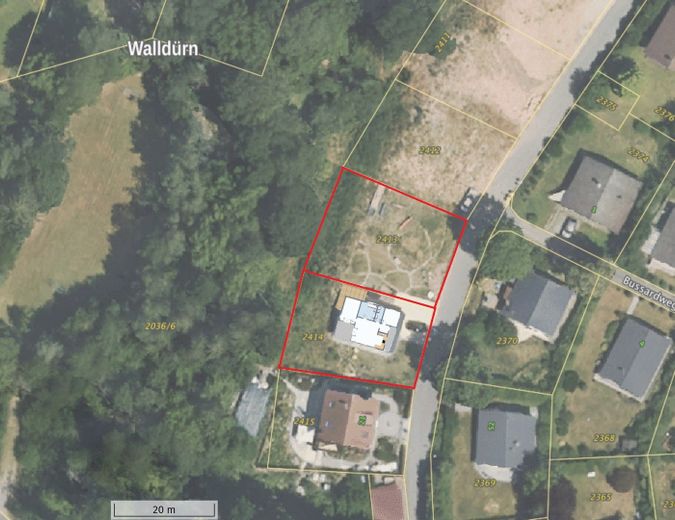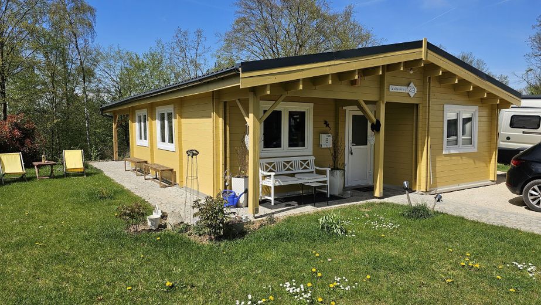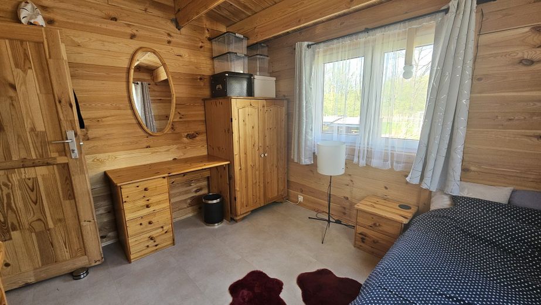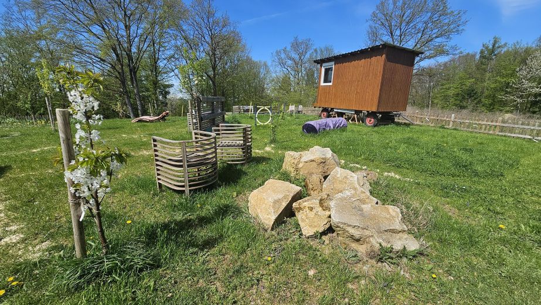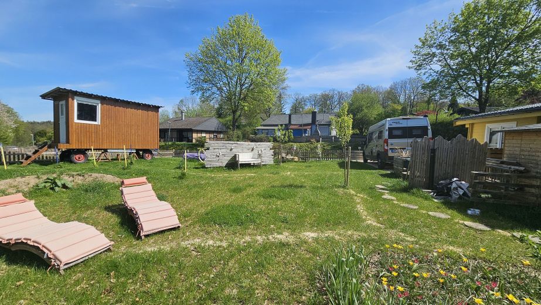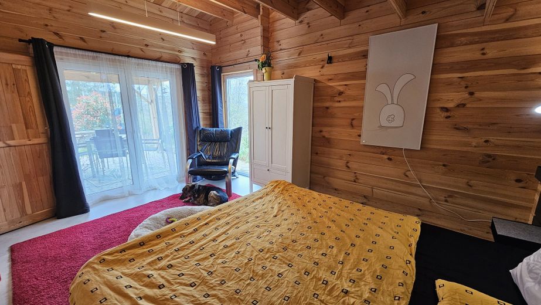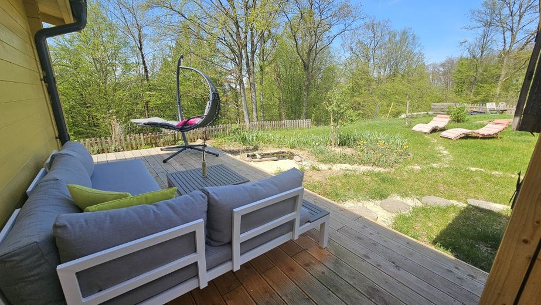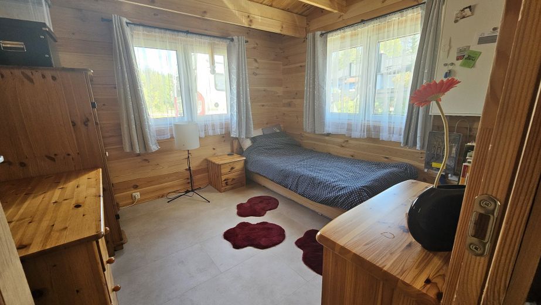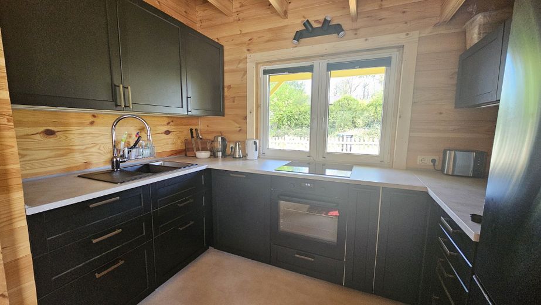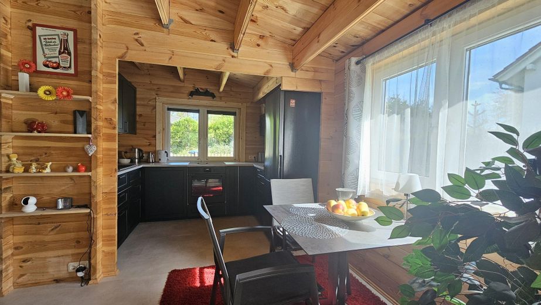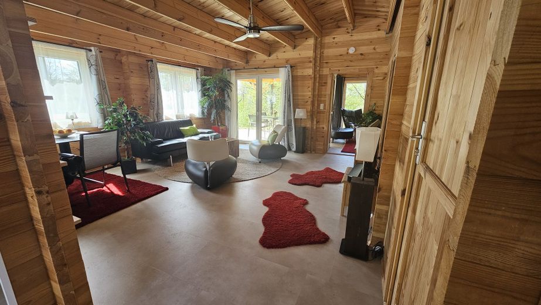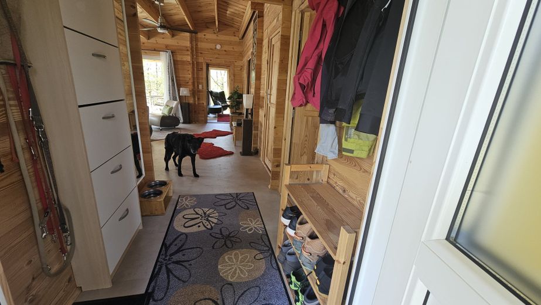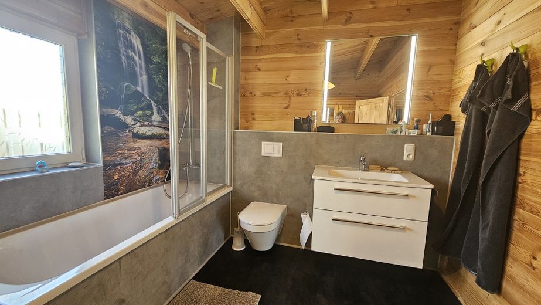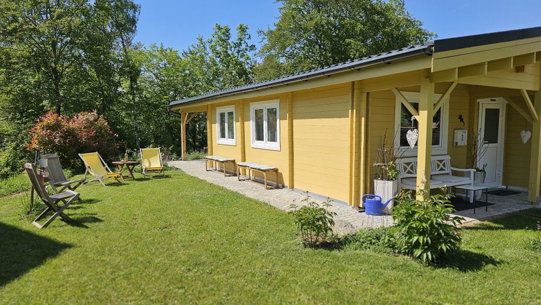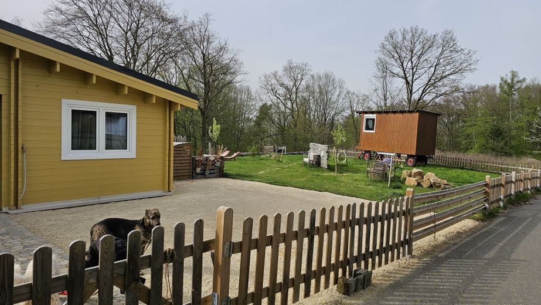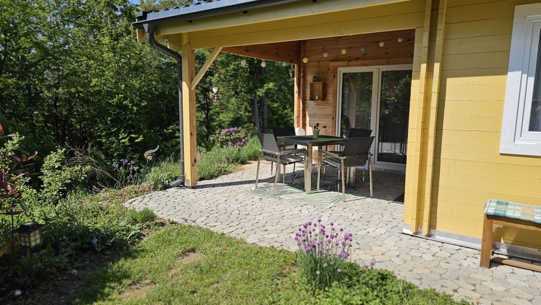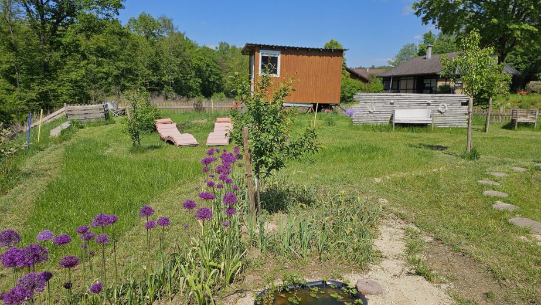About this dream house
Property Description
-Young wooden house (year of construction 2022) in Swedish house style
-Approx. 70 m² living space with open-plan living/kitchen area, 2 rooms, bathroom and guest WC; plus approx. 19 m² covered terrace area and approx. 18.5 m² wooden deck
-Quiet location, adjacent to a small wooded area
-Two plots with a total area of 1,025 m² - further development is possible (development plan)
-Floors, walls and roof are insulated, triple-glazed windows
-Smart lighting and smart thermostats allow remote control and monitoring
-Completely furnished (beds, cupboards, seating, lamps, garden furniture, washing machine, lounge furniture, fitted kitchen, etc.) and equipped (crockery, cooking utensils, lawnmower, garden tools, etc.)
-Use of a construction trailer as a garden shed, workshop, etc. is also possible
Furnishing
Built in 2021/22 as a vacation home and energy-efficiently upgraded in 2023, this cozy and lovingly designed wooden house in Swedish style with a large garden in a quiet and natural location is a pleasant place to live all year round with low energy costs.
The house offers a spacious living area with a fully equipped open kitchen (oven, induction hob, dishwasher, fridge-freezer, microwave), a bedroom, a guest room (or office), a bathroom with bathtub and a guest WC with washer-dryer combination unit. The two covered terraces (approx. 7.5 m² in front of the house at the entrance and approx. 12 m² accessible from the living room and bedroom) offer the opportunity to sit outside comfortably in any weather. In addition, the large wooden deck (approx. 18.5 m²) with its modern lounge furniture is another favorite place to spend time. Or you can use one of the many pretty spots in the garden to enjoy your new home.
The wood and open ceiling create a very cozy atmosphere in the house. When you come home after a long time, you are greeted by the pleasant smell of wood.
The building is constructed from Nordic softwood with a double outer wall with intermediate insulation, the floor and roof are also insulated. The plastic windows are triple-glazed. The house is heated with infrared panels, which generate a pleasant warmth efficiently and climate-neutrally using green electricity. Convection radiators are also available in the bathroom and guest WC. According to the requirement certificate, the energy requirement is 111 kWh/(m²a), i.e. energy class D. Our actual consumption of less than 50 kWh/(m²a), on the other hand, corresponds to energy efficiency class A and means heating costs of around 100 euros per month.
The property borders a small wooded area, which you can see into from above due to the difference in altitude; in winter you can see a little of the valley through the trees, in summer it is wonderfully green. Various young fruit trees (cherries, apples, plums, pears, mirabelle plums) and shrubs (currants, blackberries, raspberries, hazelnuts) have been planted in the otherwise flat garden. Next to the house there is a small garden shed for tools, as well as garbage can boxes for 4 large garbage cans or other items. On the street side in front of the house you can park 1-2 cars as well as a mobile home.
Optionally, there is also a new construction trailer for sale, which stands in the garden and is used as a workshop, but is also suitable for all kinds of other uses.
The property consists of two plots; the house is located on the 484m² plot, the second plot with 551m² is currently used as a garden, but can be built on with another house (development plan). As this is a recreational area, it is possible to build a simple vacation home without the expensive energy requirements of the GEG, but of course it is also possible to build another house.
We bought the house in 2022 from the builder when we first moved in to spend the summer there, but we fell in love with the house and the surroundings so quickly that we have been living there almost exclusively since spring 2023. As we are moving further away for family reasons, our beloved little house can now delight the hearts of new owners. It can be handed over flexibly according to your needs.
Other
Please read everything carefully - many questions are already answered in the text. Please take a look at the location of the house yourself. If all this appeals to you, please contact me by telephone on 0152 25758447 or by e-mail at schwedenhaus.reinhardsachsen@web.de. Please do not forget to give me your contact details.
