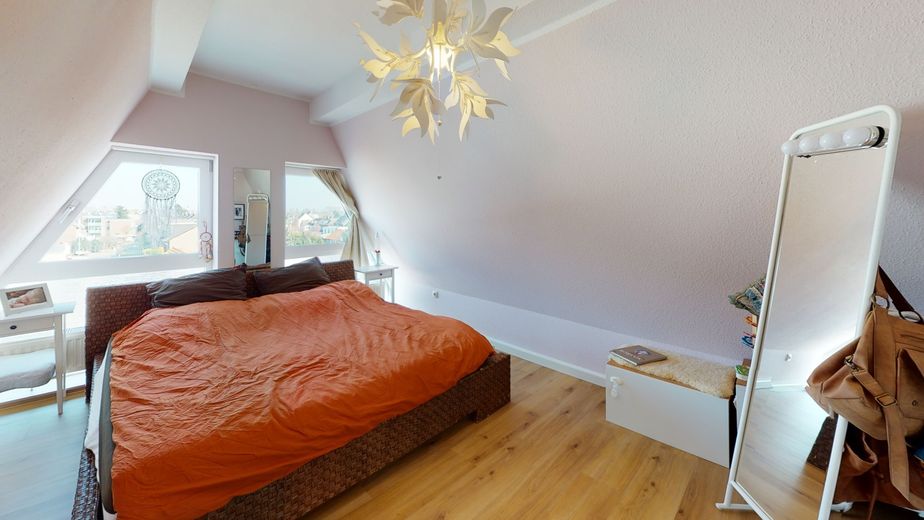
Zimmer DG
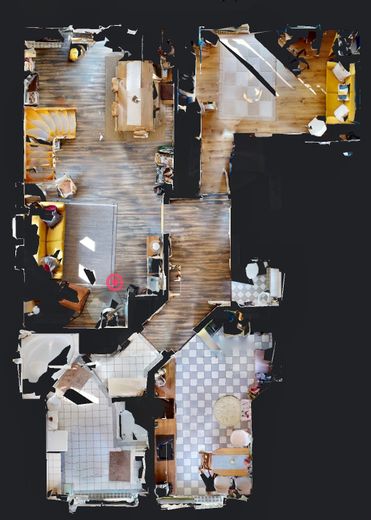
Grundriss
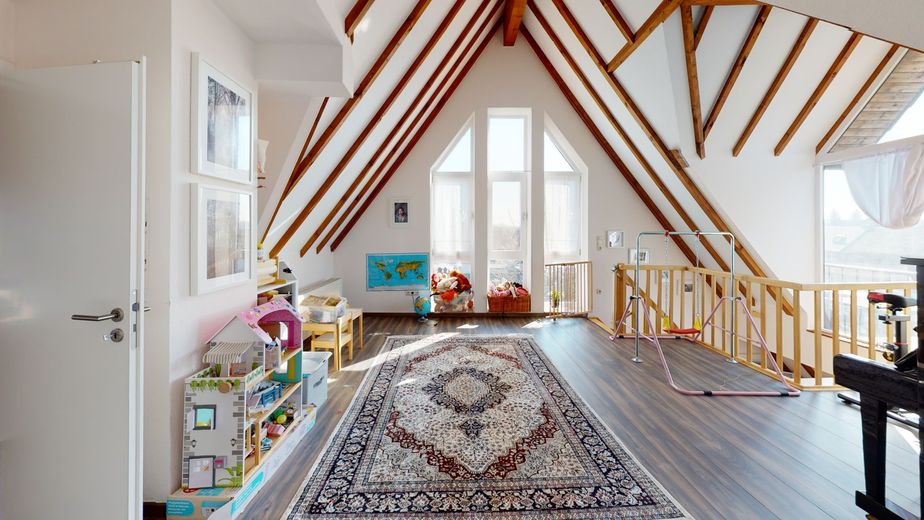
Gallerie DG
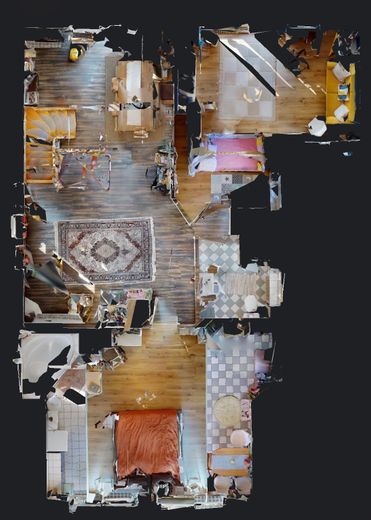
Grundriss DG
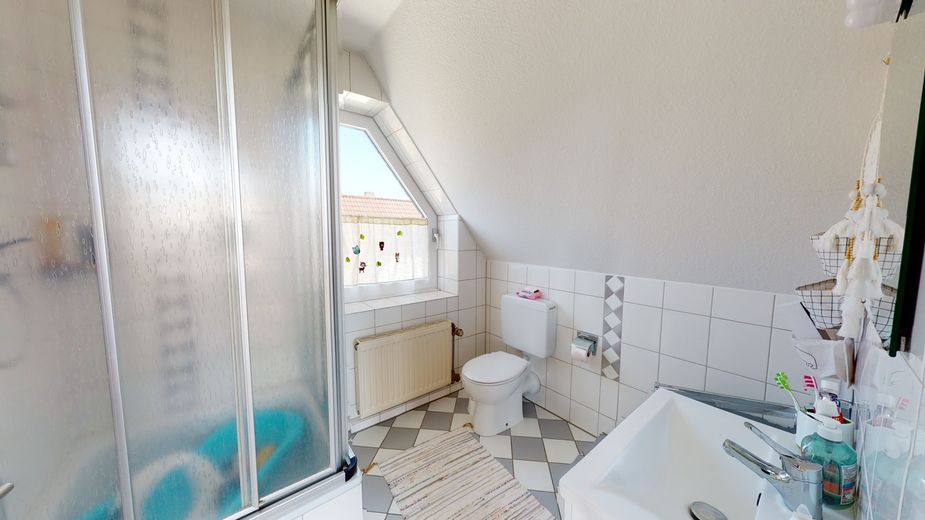
Duschbad DG
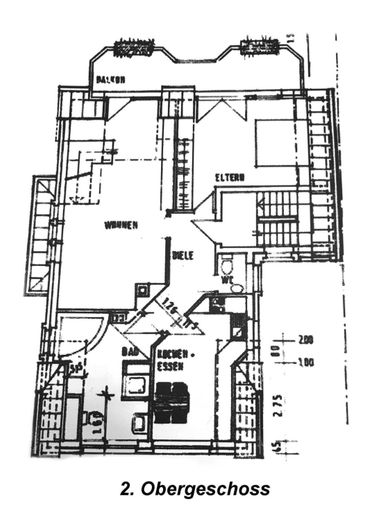
Grundriss
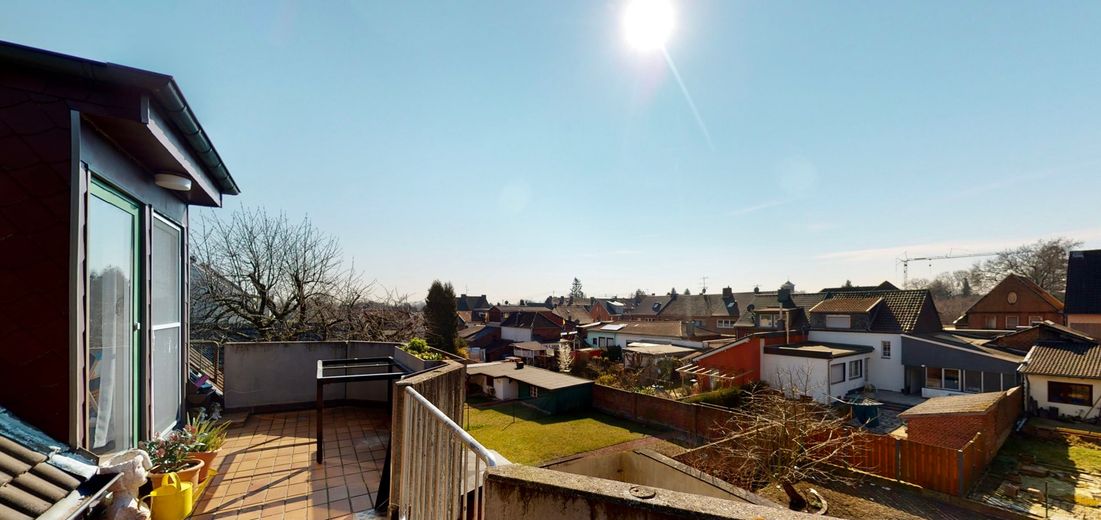
Sonnenbalkon/Dachterrasse
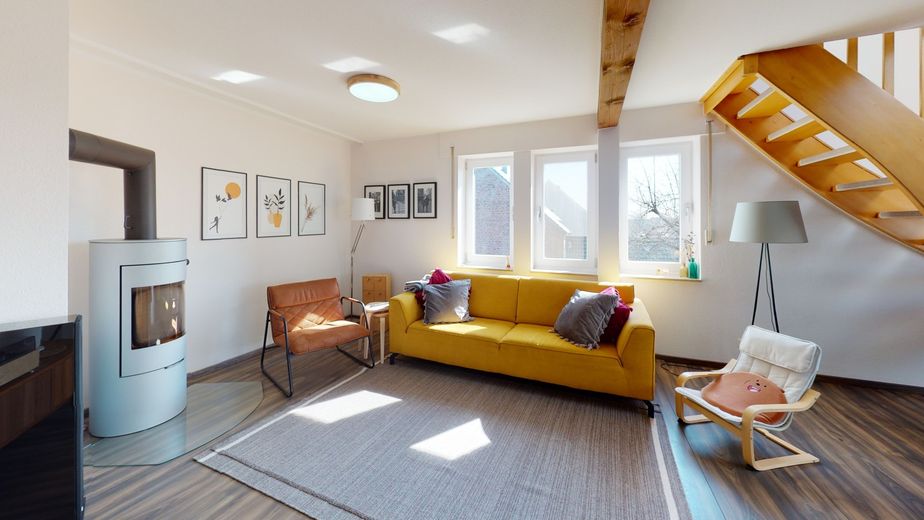
Wohnbereich
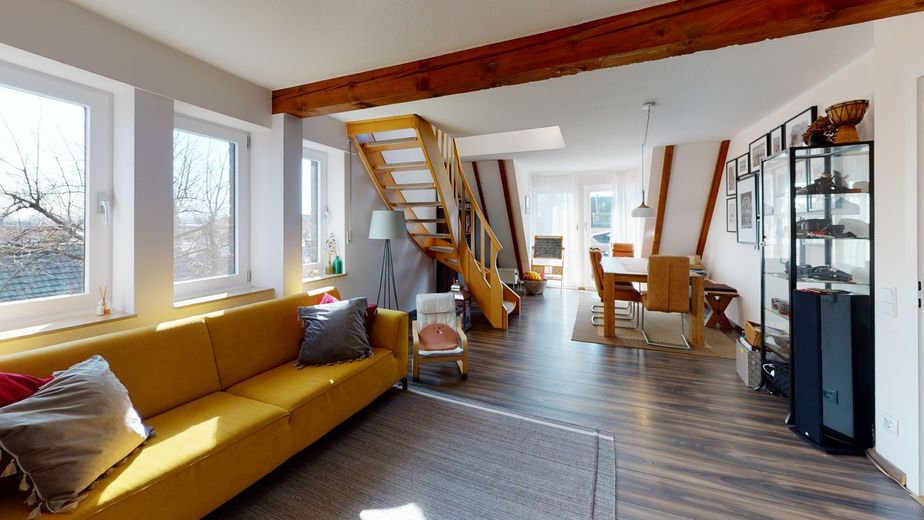
Wohn/Essbereich
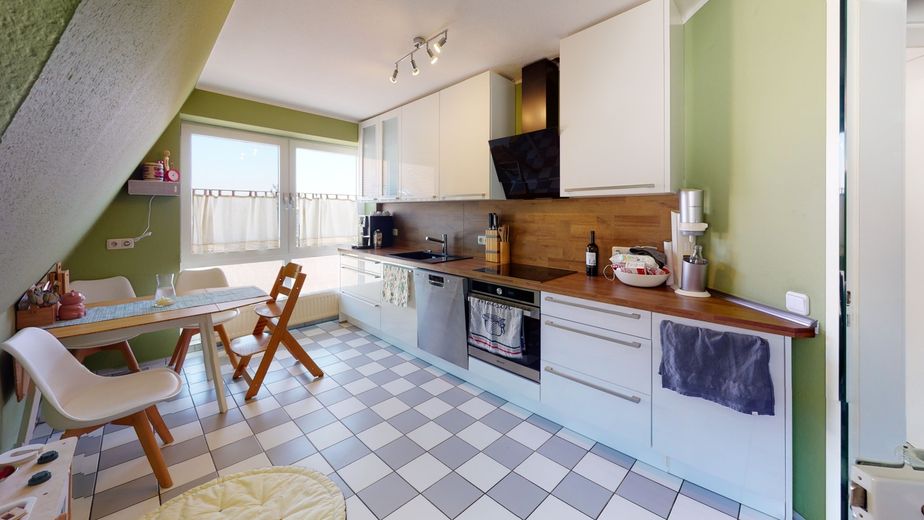
Küche
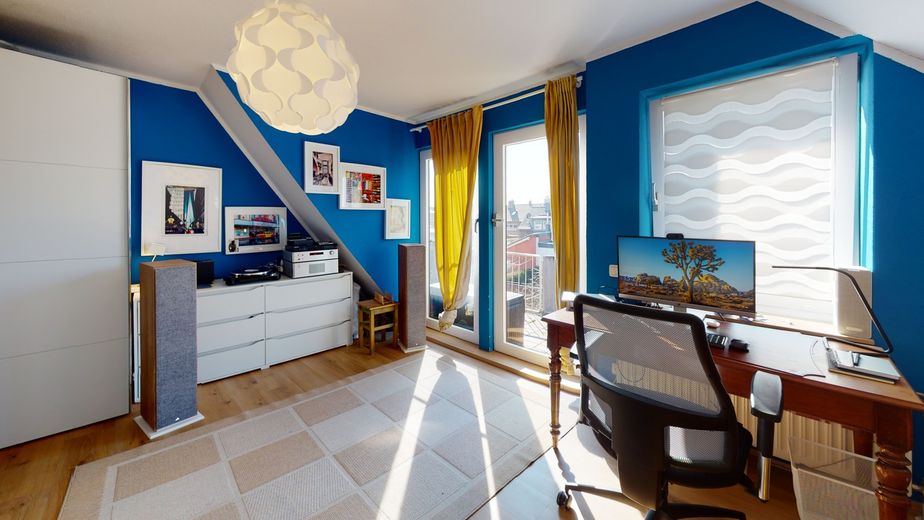
Zimmer
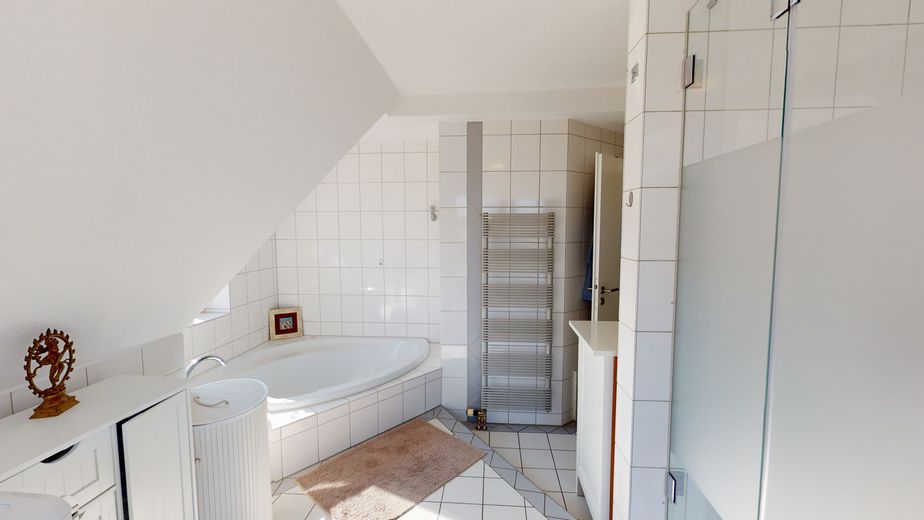
Eckwanne
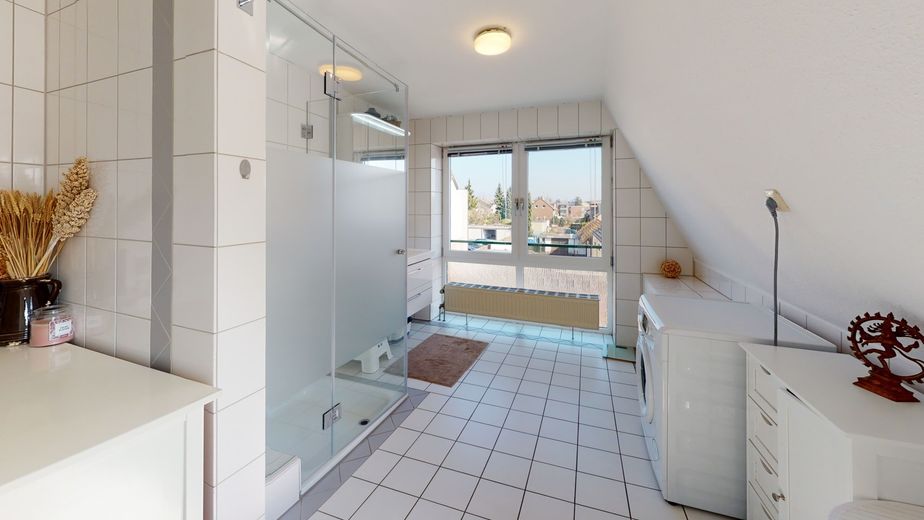
Badezimmer
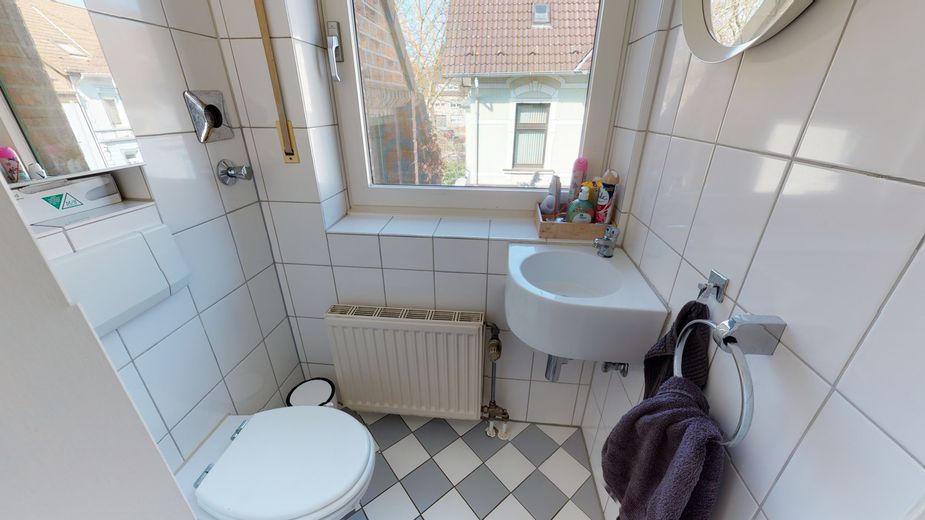
Gäste WC
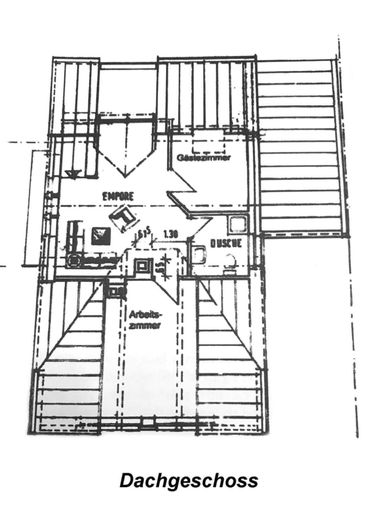
Grundriss DG
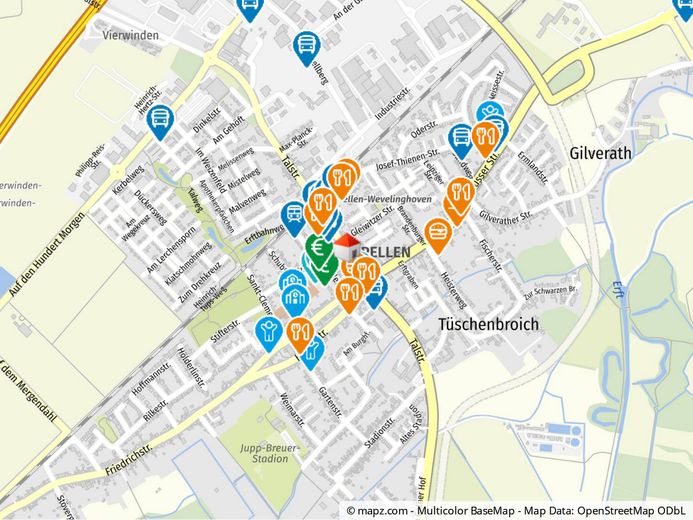
Geolyzer Kartenausschnitt
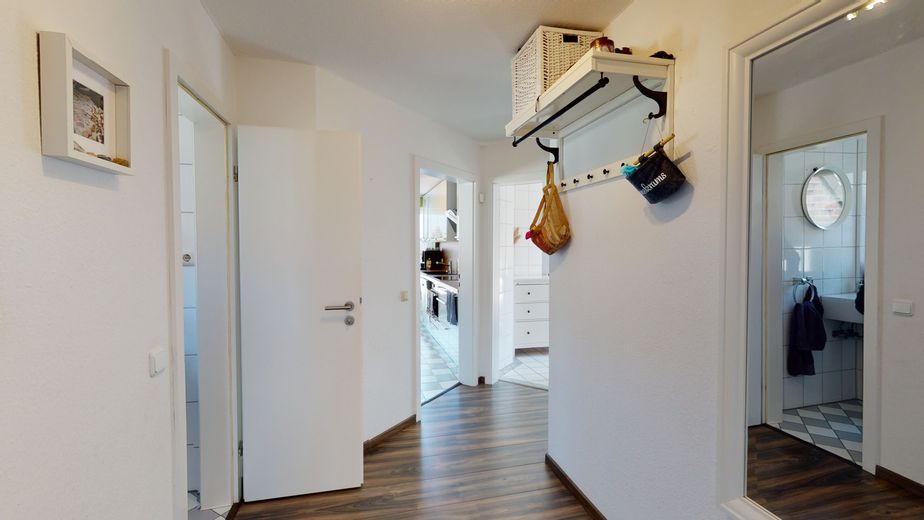



| Selling Price | 398.000 € |
|---|---|
| Courtage | 3,57% |
Absolutely rare in chapels! Modern, exceptional and in excellent condition! A property in a class of its own, 25 minutes from Düsseldorf. Invest now solidly in a central location while you can benefit from the still good conditions. This 3-party house was built in 1991. The apartment is located on the 3rd floor. The property is very centrally located in Grevenbroich-Kepellen! Nevertheless, you get through the ideal building fabric, height and orientation of the apartment, believe it or not, for this central location really very quiet! The 122m² living space is distributed over 5 rooms. A separate basement room with about 8 m² and a laundry room provide additional storage space. Again and again renovation and modernization measures were carried out. Thus, a new gas central heating was installed in 2014. The upper gallery creates not only uniquely certain "wow moments"! A balcony with south orientation invites you to sunbathe. The parking space ensures the safe accommodation of your vehicle. Layout: Immediately upon entering through the apartment door on the 2nd floor, the brightness of this beautiful floor apartment catches your eye. You enter the hallway and can go left into the gorgeous bathroom including corner bath. White tiles also highlight the brightness here. The size leaves nothing to be desired. Next to this room is the kitchen. It is top modern and offers plenty of space as well as all the necessary kitchen appliances to prepare fantastic meals. Place a table with chairs in this room and enjoy the wonderful incidence of light. To the right of the entrance you will enter the bedroom. Here, in addition to bed, you definitely do not have to do without a wide wardrobe. From this room you can go directly to the balcony. With its grandiose 12m² area as well as perfect south orientation, this offers more than enough space for chairs, table or lounge. Enjoy the sun here, barbecue with friends or just enjoy the peace and quiet. Opposite the bedroom is the large living and dining room. A living landscape as well as table with seating are offered here. This light-flooded room also leads you out onto the balcony. From there, a wooden staircase takes you to the upper floor. On the spot, a charming flair welcomes you. Many windows perfectly catch the light and brighten up the room. The gallery of this attic creates truly unique feeling with its exposed roof beams. Two rooms can be found on this floor, perfect for use as a nursery or office. Another bathroom including a shower completes this dream floor.