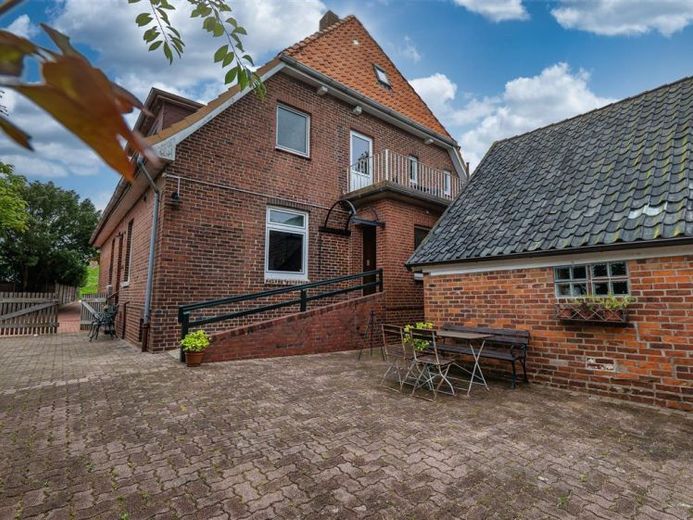



| Selling Price | 688.000 € |
|---|---|
| Courtage | 3,57% (3,57% inkl. Mwst. (Käuferprovision)) |
This dream property is located directly behind the Elbe dyke on a plot of approx. 5,500 sqm. The majority of people dream of such a heavenly location. Located directly on the dyke, sheep in your own garden, fresh apples, cherries etc. from your own harvest ... It couldn't be more idyllic. The buildings of the estate are divided into the approx. 280 m² main house with four residential units and two outbuildings. One of these is the garage building with a separate and rustic vacation apartment and the second is the fruit barn at the rear of the property.
Once you arrive in the cozy and well-kept inner courtyard, it invites you to spend cozy hours. There are romantic seating areas and flowers everywhere you look. The charming garage doors correspond perfectly with the green lattice windows and the beautiful red clinker brick. All residential units can be reached from here.
The main house has two residential units on the first floor, of which the approx. 110
m² apartment was last occupied by the owners themselves. A vacation apartment with its own entrance is also located on the first floor and has been lovingly renovated. The upper floor of the house can be reached via another, separate entrance. Here there is a residential unit with approx. 100 m² of living space, as well as the second fully furnished vacation apartment. The special feature of the main house is that the two larger residential units could be converted into one huge, connected apartment with little effort. To do this, the beautiful real wood staircase would simply have to be installed.
All renovations were carried out with great attention to detail, so that the striking and typical old building charm was preserved both inside and out. A ceiling height of 2.80 meters, wooden floorboards in the floor area, an antique tiled stove and old solid wood interior doors, some with ornamental glass inserts, complete the rural living ambience of the property. The bathrooms in the property are all in top condition!
The gorgeous fruit barn has a wonderful terrace from which you can enjoy the beautiful garden. A conversion into another apartment or a studio would be an idea to make even better use of this building.
The exact layout of the modules is explained below:
Main house first floor (approx. 110 m²): 4 rooms, tiled stove, kitchen, shower room, guest WC, cellar access
Main house upper floor (approx. 100 m²): 3 rooms, living and dining area with open kitchen, large shower room
Vacation apartment 1 first floor (approx. 35 m²): Bedroom, kitchen, shower room
Vacation apartment 2 upper floor (approx. 35 m²): Bedroom, kitchen, shower room
Separate vacation room in the outbuilding (approx. 19 m²): Bedroom, shower room
The property also has a workshop, two garages and five outdoor parking spaces.
In the main house, the large attic offers a conversion reserve of approx. 70 m² with a fantastic view over the Elbe as far as Hamburg. The fruit barn has a further extension reserve of approx. 45 m².
The main house has a partial basement.
We are delighted to be able to offer and present this property with its countless design possibilities. A courtyard property in picturesque surroundings - the Elbe on the doorstep. A property straight out of a picture book.