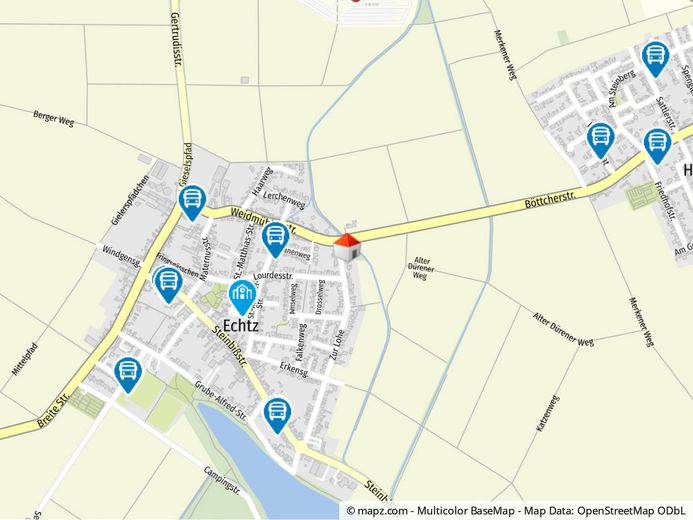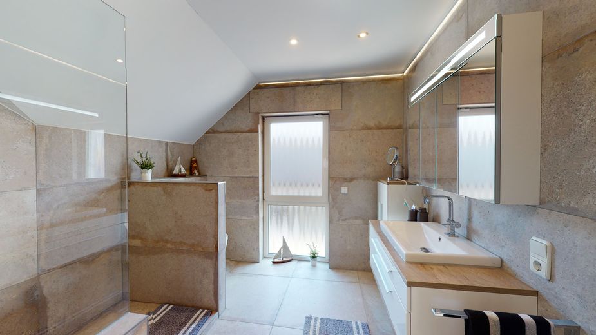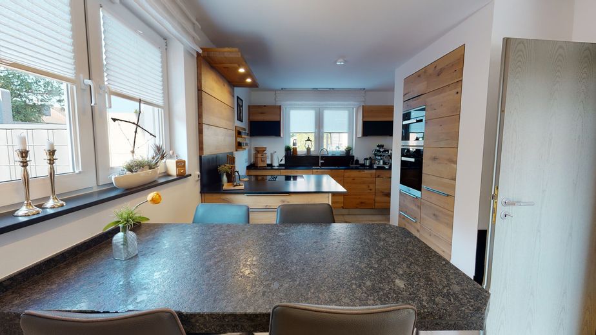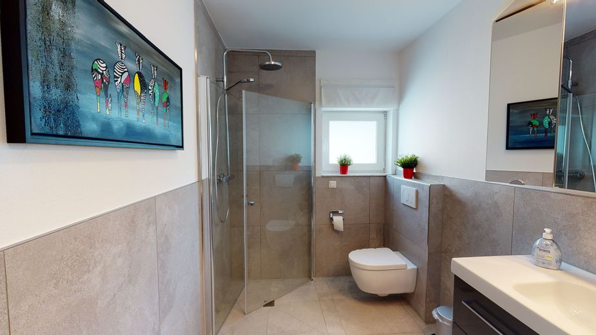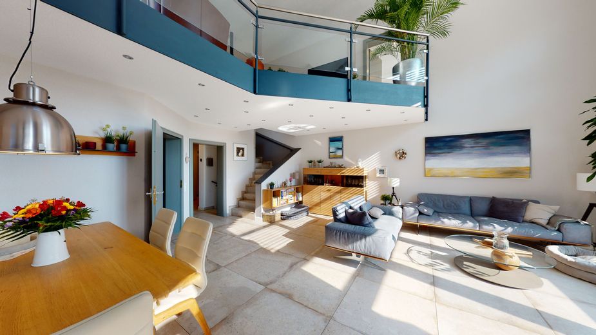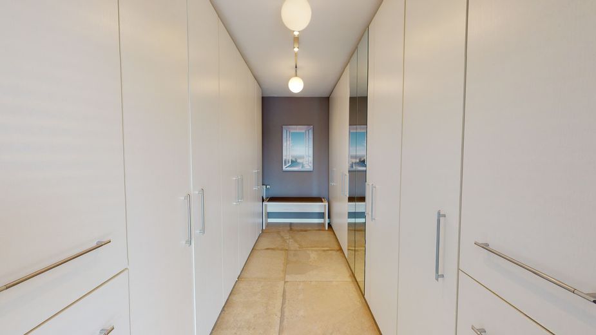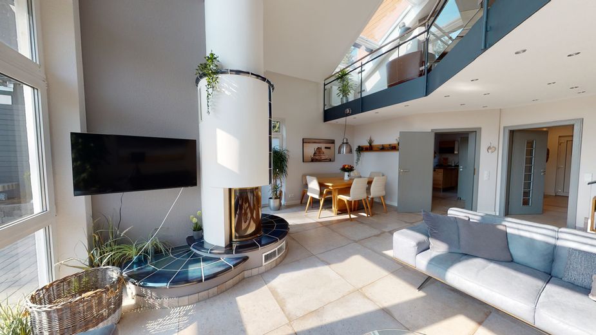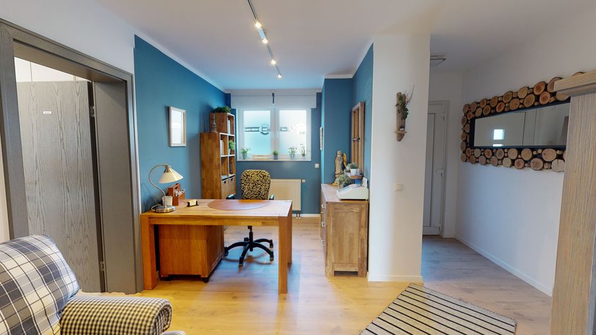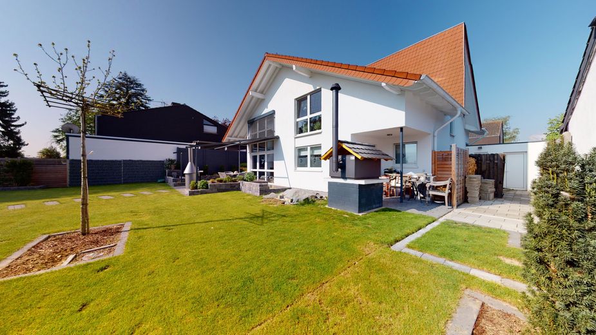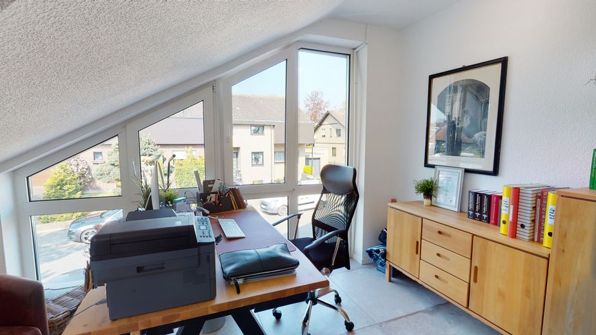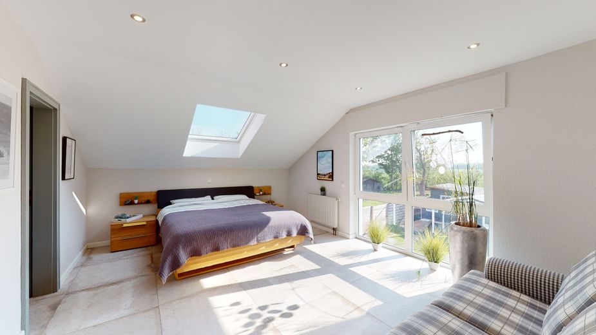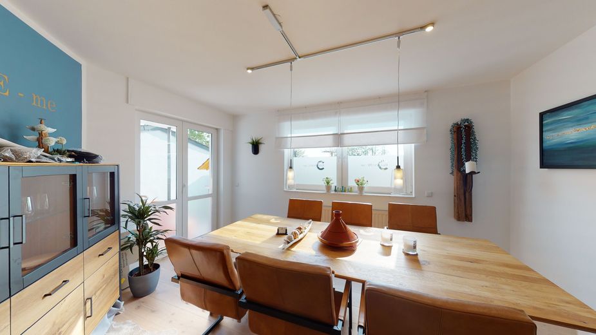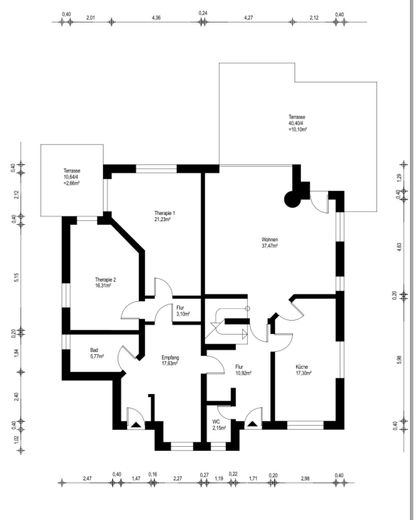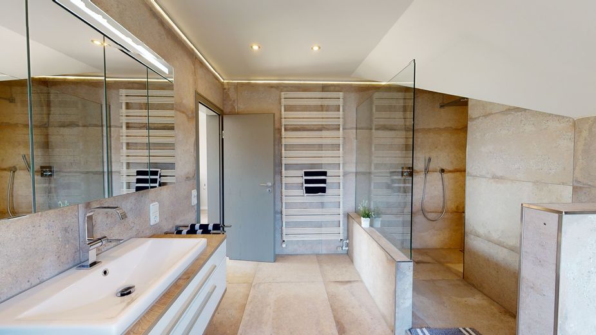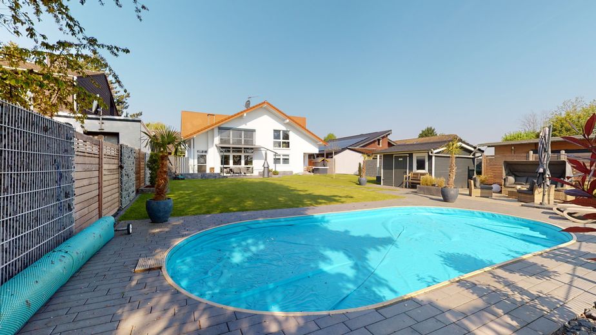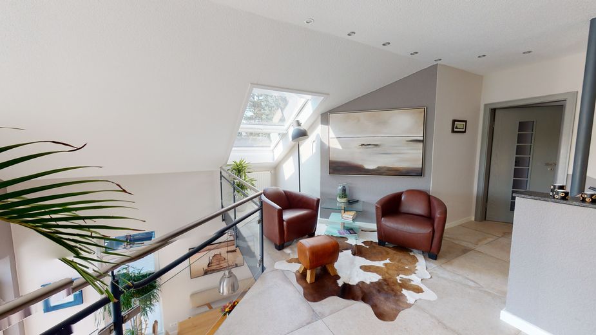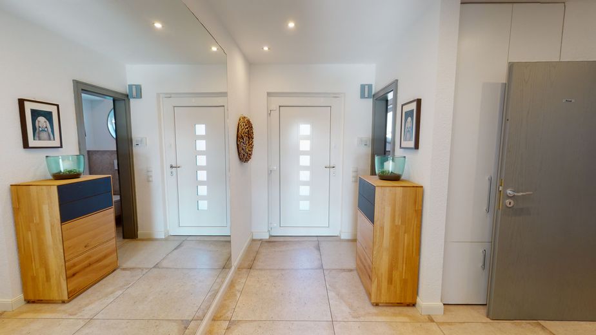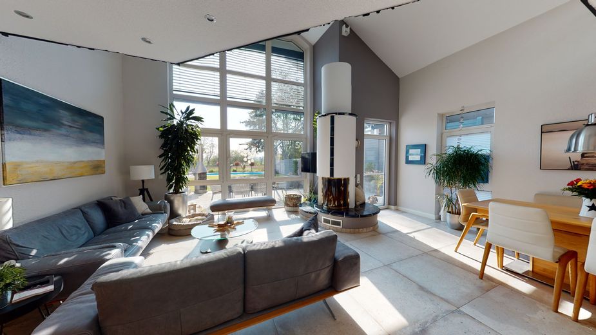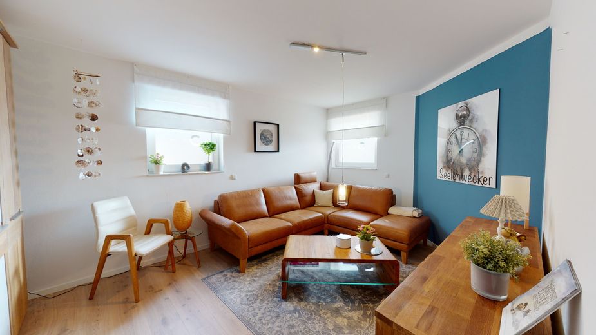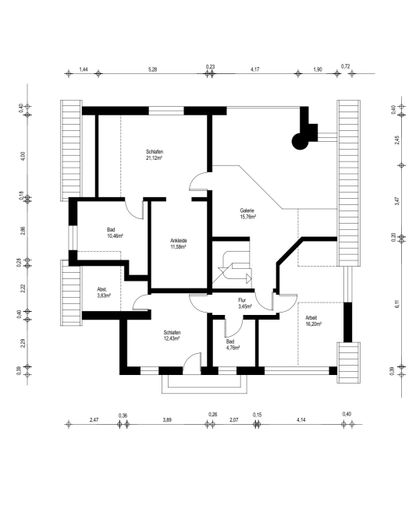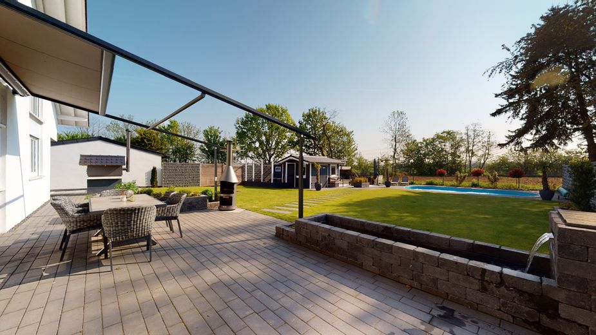About this dream house
Property Description
You have long wanted a dream home central and quiet at the gates of Cologne? In luxury that is simple and clear, with as much light and open space as possible and practical rooms as necessary? Optimally divided, with all amenities in a top location, absolute privacy, but super central? Then WELTMANN is pleased to present you exclusively this beautiful property. This property is a real estate of the absolute premium class. No corners have been cut and every square meter has been thought through to the last detail. This property extends with a well thought-out floor plan with 8.5 rooms on approx. 244 m2 (incl. approx. 66 m2 office / work / guest wing, with separate entrance and access from the main house) in a beautiful large, 825 sqm large, not visible sun garden in east-south (west) orientation. Already in the external appearance of the property can be seen the purist, restrained quality. Thus, around 2020, the owners have renovated the property from the inside (approx. 145,000 € ) and outside including garden (approx. 112,000) absolutely stylish and high quality. Distribution Via a wide, open, new driveway you reach your dream home. Park your car on a large parking space or in the XL garage. Here you live absolutely exquisite. The neutral, light gray-beige tones harmonize wonderfully with the floor-to-ceiling windows and light walls. A mixture of natural stone and occasional wooden elements create a harmonious, modern symbiosis. The open room design, especially in the living/dining area.... Pictures say more than a thousand words. You enter the property via a large hallway with integrated storage space. Conveniently, next to the bright guest toilet, there is also access to the ideally divided granny annexe, with 3 rooms and access to the terrace. Through another door you reach the spacious, absolutely high-quality designer kitchen for over 60,000 € with luxury appliances from Miele, which leaves nothing to be desired. From here and the hallway you enter... In the absolute highlight, the fantastic-generous living and dining area, bright, with views of the terrace and the beautiful garden, open into the 1st floor, with large fireplace, for cozy hours in the circle of his love (s). Predominantly floor-to-ceiling window elements, especially towards the garden, make this area really shine in the smallest sunshine, as if on vacation. Through the floor-to-ceiling windows facing the garden, you enter the huge terrace from the living room, as well as the garden on the sunny side, with a large pool. Here you can enjoy the sun until late afternoon. In a massive cast iron stone oven you bake your own bread/pizza and listen to the soothing splash of the fountain. On top, own chickens if desired. You want to develop artistically, no problem, also for this a separate wooden house is available. A semi-open staircase leads to the beautiful open gallery area, overlooking the living/dining room and garden. The upper floor is divided into a children's room and a study, as well as to the garden side a large-volume master bedroom with oversized bathroom en suite in natural tones. In addition, a large dressing room is integrated. On the other side of the open hallway, next to the children's room or study, there is a separate daylight shower room. Currently, one of the rooms houses a Finnish wood sauna. The basement offers as another highlight a separate room for hobbies-fitness etc.. Also located here is a separate laundry room with all connections, the top maintained heating including buffer storage, as well as a storeroom, a wine storage and a "tinker / work room".
