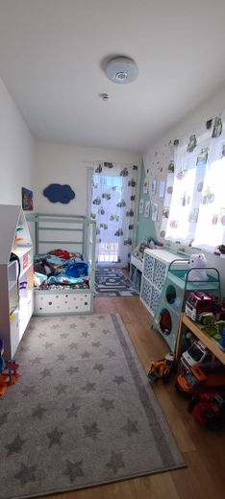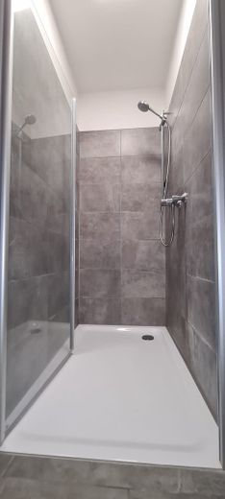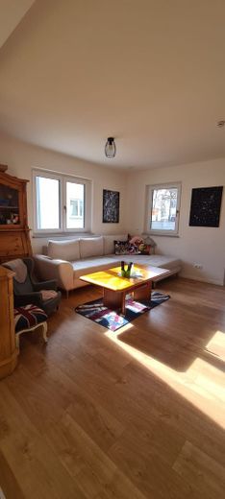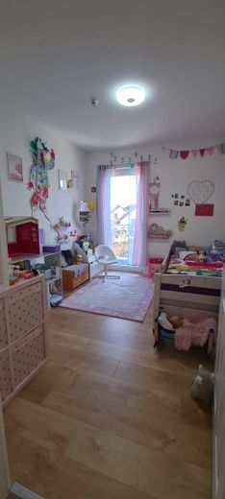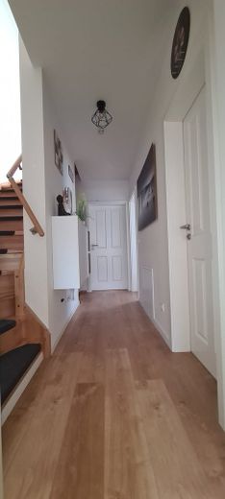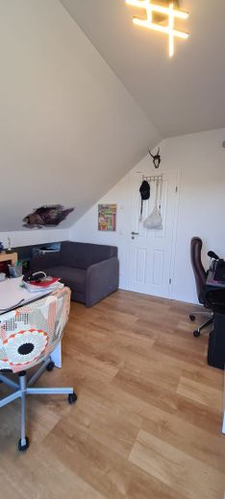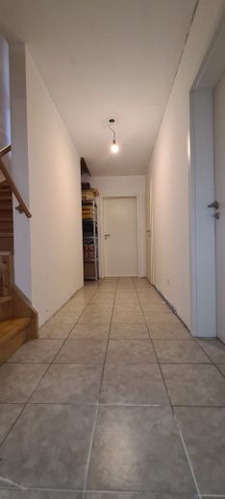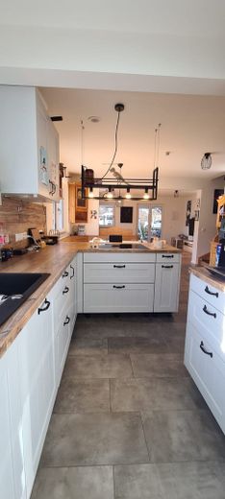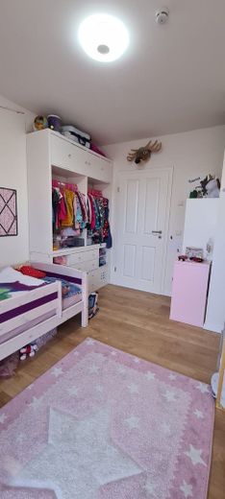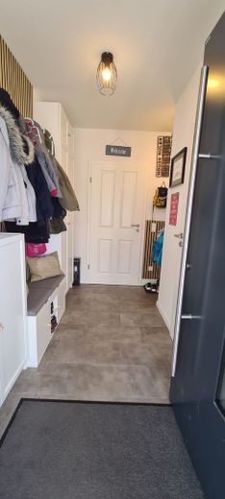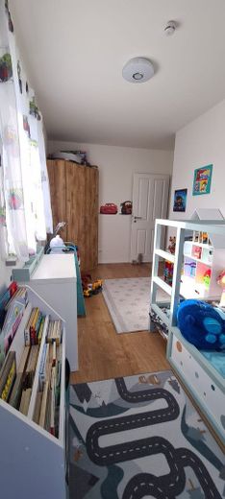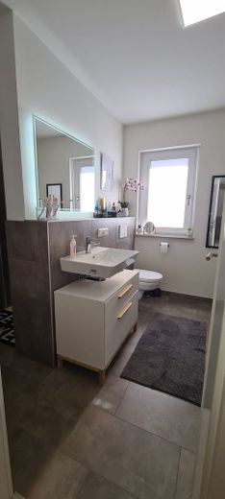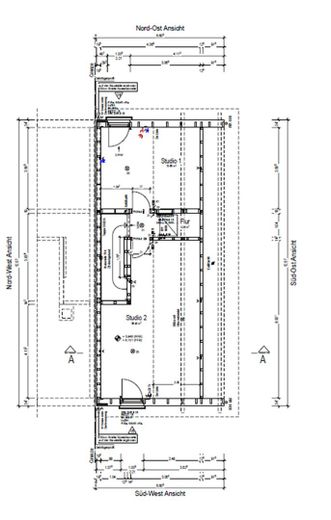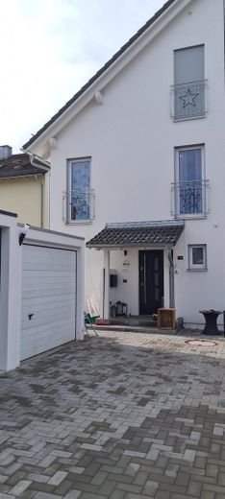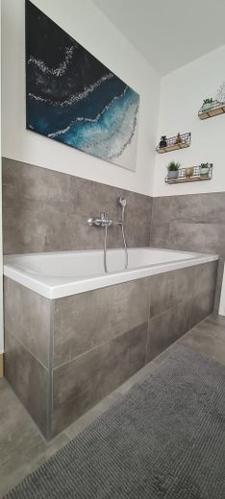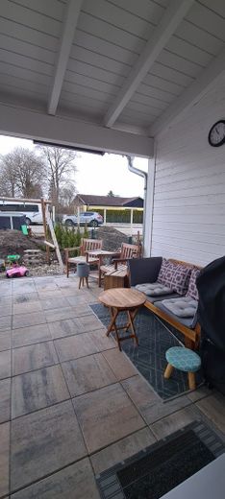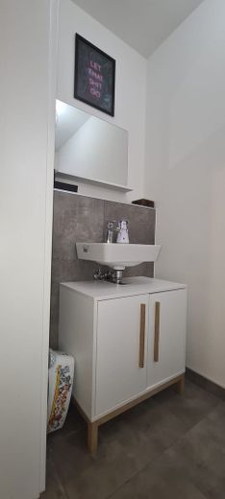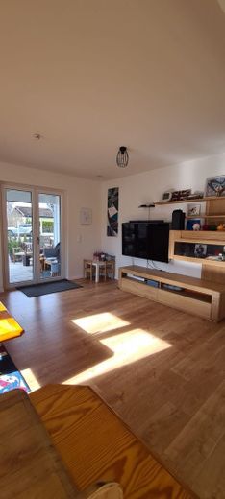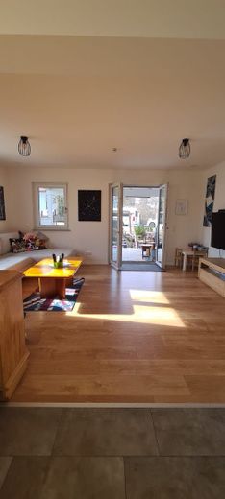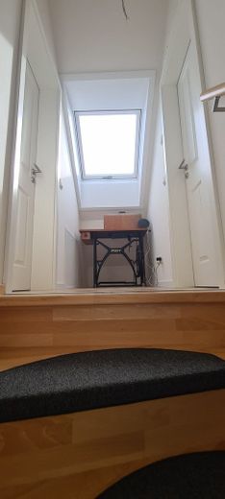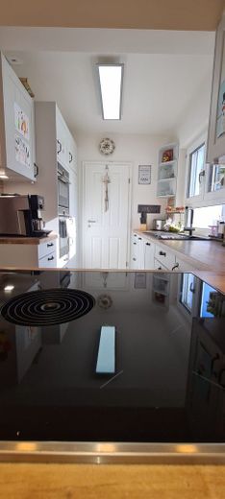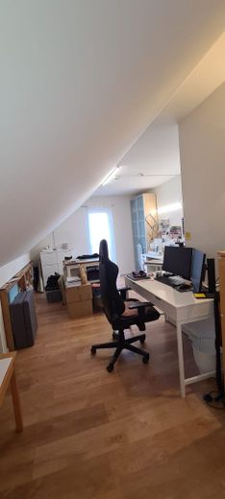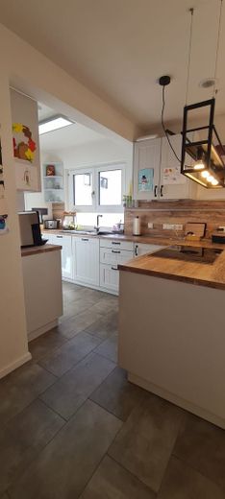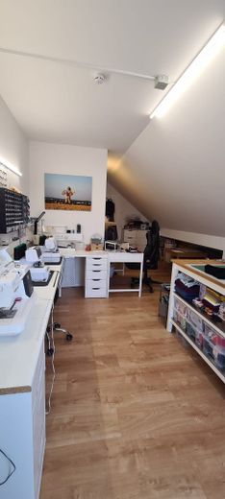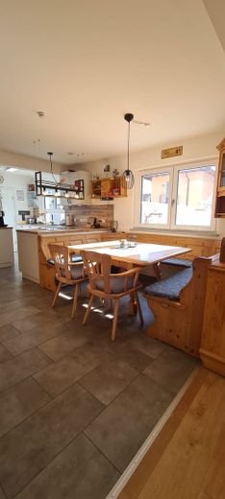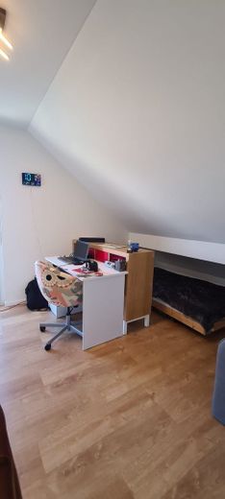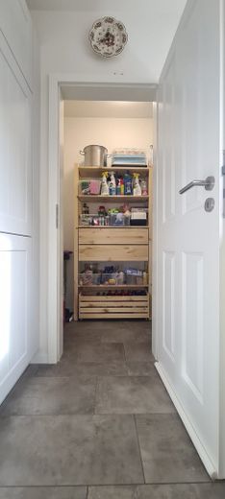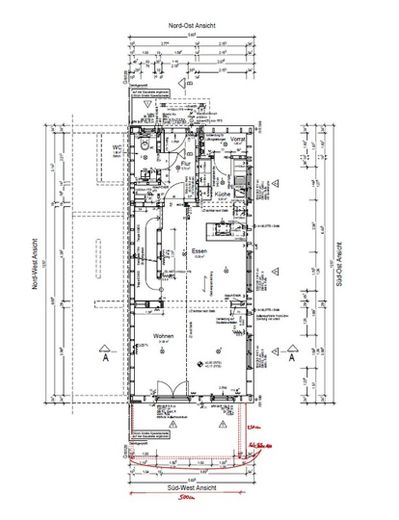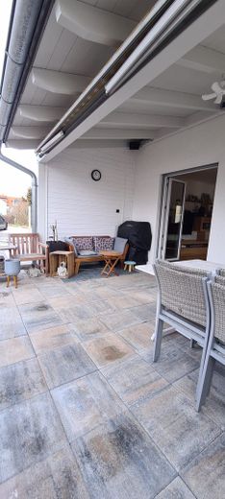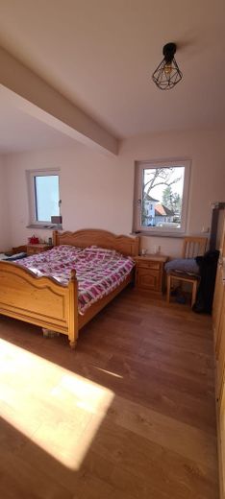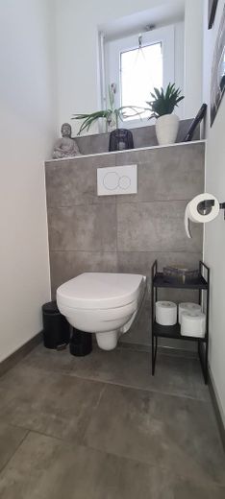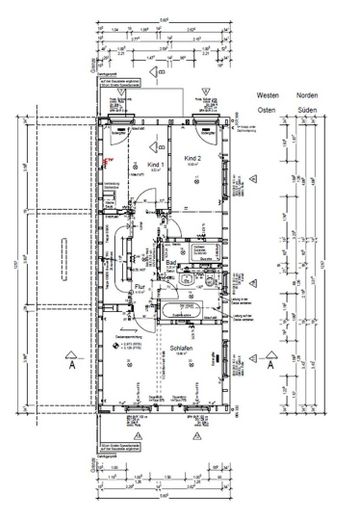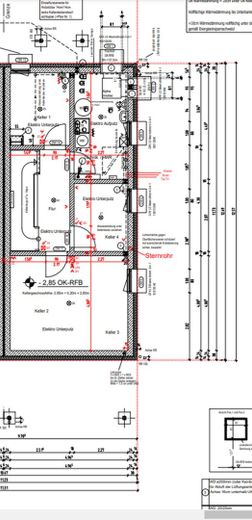About this dream house
Property Description
Welcome to a unique and as-new semi-detached house in Gilching, which is characterized above all by an optimal room layout. This special home has been designed with great attention to detail and offers everything a young family's heart desires.
After entering the house on the ground floor, you enter via a spacious hallway with a practical niche, e.g. for a checkroom, to the right into the guest WC and straight ahead into the large cooking and dining area (fitted kitchen available, to be purchased from the owner). Thanks to the open floor plan, the dining area offers a clear view into the bright, large living room. A large door leads to the south/west-facing garden (the garden is still being redesigned by the owner) with a fully covered terrace.
In the dining area, a real wood staircase leads to the basement and the two upper floors.
On the upper floor there are 3 bedrooms and a bathroom with a large walk-in shower, a large washbasin, a WC and a bathtub. From the upper floor you reach the fully developed attic. A small hallway with natural light provides access to two further rooms, which could be used as a bedroom/guest room or home office, for example. LAN connection available in all ground floor, first floor and attic rooms, as well as in all hallways and in the large hobby cellar.
The entire house is heated by an air heat pump and the underfloor heating can be regulated individually in each room. All shutters on the ground floor and first floor can be controlled electrically.
All living rooms and bedrooms have warm, timeless and high-quality laminate flooring. All other rooms are tiled in a modern style.
The technical room with laundry room and washbasin as well as three other rooms are located in the basement. Two of these can also be heated by underfloor heating. The entire basement is tiled.
The house was built in prefabricated construction (Haas company) according to the current energy standards. In addition to the aforementioned air heat pump for heating, the entire house is ventilated via a ventilation system with heat recovery.
The windows are white, triple-glazed plastic windows with a UG value of 0.5, meaning that the energy efficiency corresponds to the highest A+ value.
Furnishing
- Air heat pump
- Energy efficiency class A+ (final energy requirement 17 kWh)
- Underfloor heating
- Ventilation system with heat recovery
- Triple-glazed plastic windows (incl. sound insulation, UG value 0.5)
- Fully covered terrace (south/west)
- Front door with fingerprint sensor
- Video intercom system prepared on the ground floor (dining area) and first floor (hallway)
- Garage with power connection and outside parking space with power connection (purchase price
for both 10.000€)
- External sockets in the roof gable and on the outside wall at 1st floor level
for e.g. surveillance cameras
- Power connection on the eastern exterior wall for exterior lighting
- Electric shutters on the ground floor and first floor
- Floor-level masonry shower
- Fitted kitchen incl. brand appliances from e.g. Miele, Bora, Siemens etc. (replacement price €10,000)
- Storage room connected to the kitchen
- LAN connection in all ground floor, first floor and attic rooms, as well as in all hallways and in the large
hobby cellar
- TV connection in the living room, in all upper floor rooms and in one attic room
Other
All in all, you get a high-quality built house that meets the latest standards and can no longer be called "new build" only because of the year.
Total purchase price incl. garage, parking space and replacement of the kitchen €1,050,000.
The current financing of the owners with very good conditions from 2021 could possibly be taken over by the buyer.
We are happy to answer any questions or arrange a detailed and individual viewing!
Location
Location description
Gilching, with a current population of over 19,000, is an up-and-coming and popular community in the northern district of Starnberg. Here you will find numerous stores for daily needs for almost every requirement. A large number of kindergartens and crèches, as well as important school facilities (3 elementary school, 1 secondary school, 1 grammar school and a secondary school 5 km away).
The nearest S-Bahn station (S8), Gilching-Argelsried, is within walking distance. A beverage market, several supermarkets and drugstores, all doctors, schools and restaurants are also within walking distance.
The journey time to Munich city center is approx. 30 minutes. The nearby A96 Munich-Lindau highway, as well as the state roads 2068 and 2069, provide the best transport connections if you are traveling by car.
The Fünfseenland (which includes the Ammer, Starnberger, Pilsen, Wörth and Weßlinger lakes) is an attractive and very popular local recreation area. Whether cycling, horse riding, golfing, tennis, hiking in the nearby mountains or whatever else you would like to do in nature: You live in the countryside and have all the leisure, cultural and job opportunities of the region and a major city nearby.
