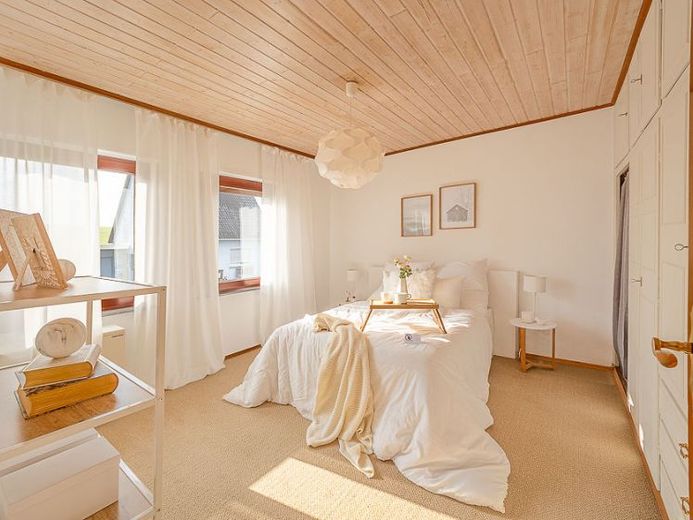



| Selling Price | 359.000 € |
|---|---|
| Courtage | no courtage for buyers |
Welcome to your wonderful new home!
This charming detached house offers a living area of approx. 113 m² and an additional usable area of approx. 70 m². With a total of 6 rooms, including 4 bedrooms and 2 bathrooms, this house offers enough space for the whole family.
Although this gem was built in 1960, it still exudes a warm and inviting atmosphere. Lovingly designed rooms invite you to feel at home immediately. Despite its age-appropriate charm, the room layout is modern and practical. A special feature of this house is the possibility of dividing it into two separate residential units, which makes it ideal for families with older children or for use as an intergenerational home.
The spacious, partially covered terrace, which can also be accessed directly from the living room, invites you to enjoy the warm summer evenings outdoors. Here you can relax, barbecue and enjoy the company of friends and family. A small balcony overlooking the 873 m² plot also offers a quiet place to start the day with a cup of coffee or watch the sunset.
The spacious garden is a real highlight of this property. With plenty of space for children to play and gardening enthusiasts to garden, it offers an oasis of peace and relaxation. A driveway directly below the house allows you to conveniently park your car on the property, making everyday life much easier.
Whether you long for a place to relax or a place for your family to grow and thrive, this home offers all that and more. Come by and be enchanted by its charm!
ROOM DIVISION
First floor:
- Living room (approx. 18 m²)
- Dining room (approx. 9 m²)
- Kitchen (approx. 6 m²)
- Bedroom (approx. 15 m²)
- Shower room (approx. 4 m²)
- Hallway (approx. 4.5 m²)
- Staircase (approx. 2.5 m²)
Top floor:
- Room 1 (approx. 9.5 m²)
- Room 2 (approx. 15.5 m²)
- Room 3 (approx. 15 m²)
- Storage room/possible kitchen (approx. 4 m²)
- Shower room (approx. 4 m²)
- Hallway (approx. 7 m²)
Basement:
- Cellar room/possible living room (approx. 17 m²)
- Cellar room (approx. 15 m²)
- Technical room (approx. 4 m²)
- Laundry room (approx. 5.5 m²)
- Cellar access drying room (approx. 9 m²)
- Hallway (approx. 4.5 m²)
- Staircase (approx. 2.5 m²)
- Garage (approx. 13.5 m²)