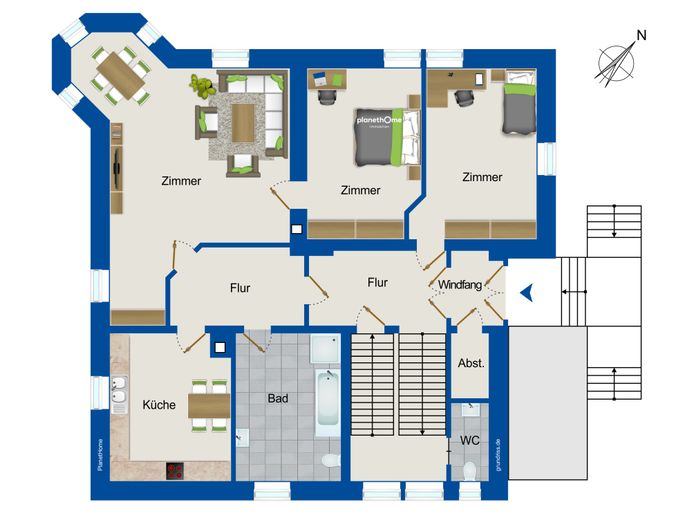
109075_Grundriss_Erdgeschoss.jpg
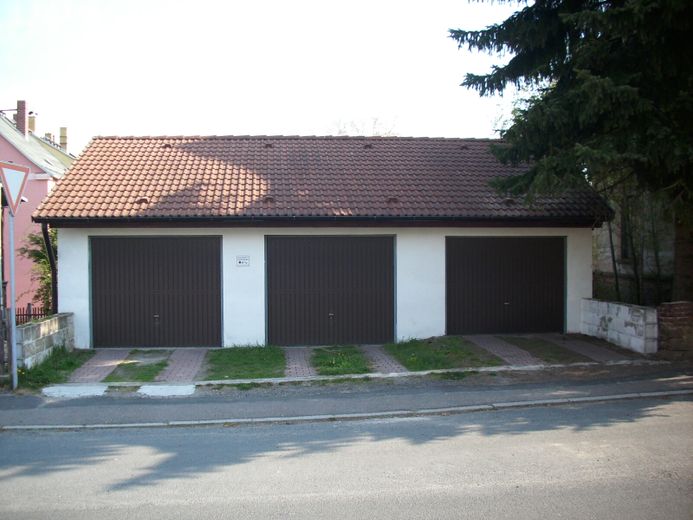
109075_Garagen.jpg
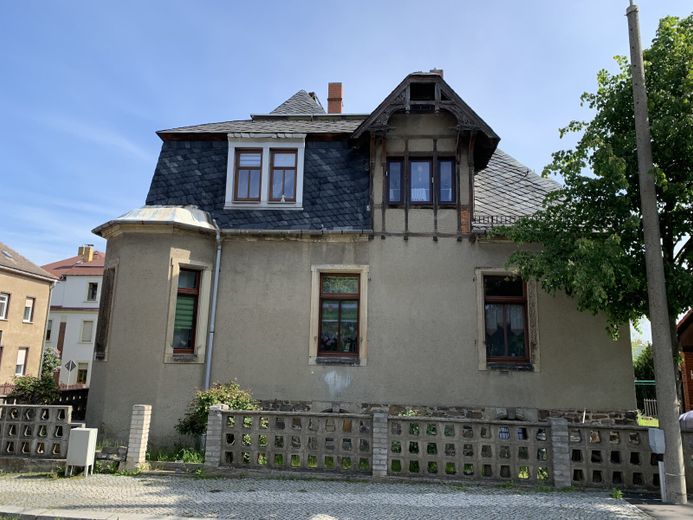
109075_Seitenansicht.jpg
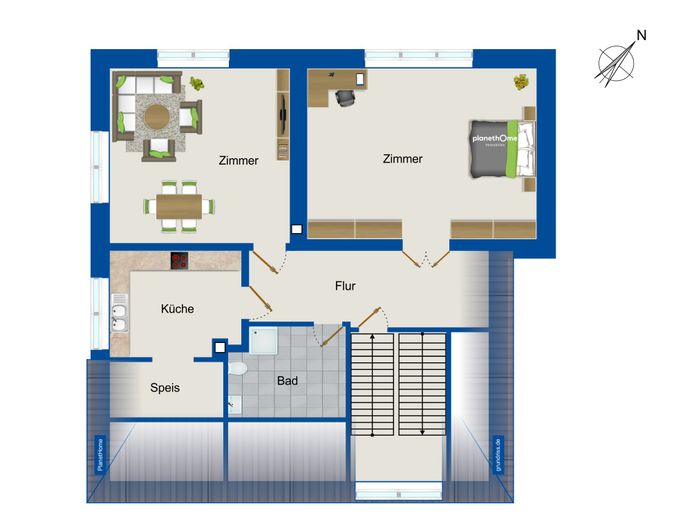
109075_Grundriss_Obergeschoss.jpg
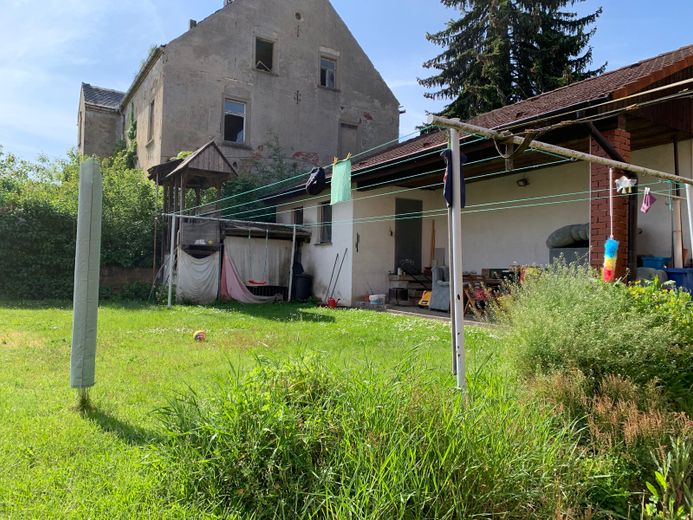
109075_Gartenansicht.jpg
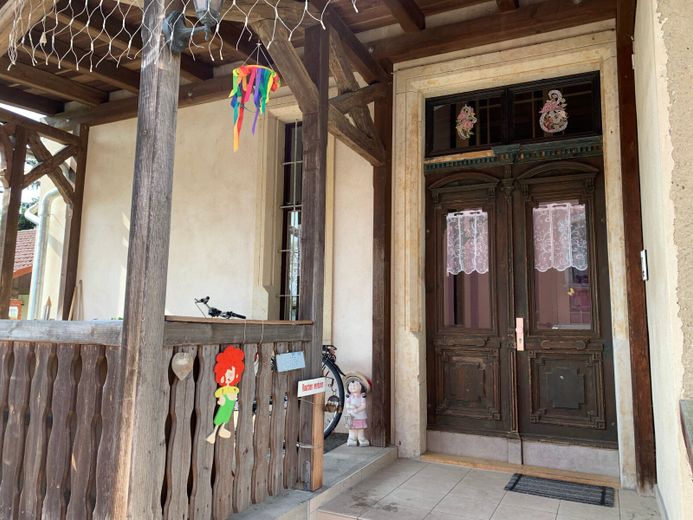
109075_Eingang.jpg
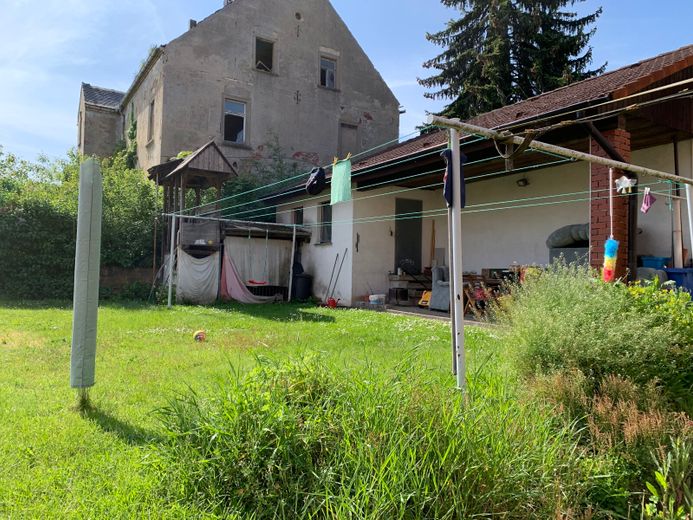



| Selling Price | 125.000 € |
|---|---|
| Courtage | 3,57% |
The listed villa in Dahlen offered for sale here was built in 1926. It stands on a plot of land of approx. 610 m². The property is currently divided into two rental apartments. Over the years, the villa has been gradually renovated. For easier billing of heating costs, both units have a separate gas boiler installed. The first floor unit measures approx. 62 m² and was renovated in 1995 and contains 2 rooms, a kitchen and a bathroom. Underfloor heating has been installed here. The original ceiling height of approx. 3.50 m was suspended to 3 m. In the attic approx. 88 m² were realized. These consist of 4 rooms, a kitchen and a bathroom. One of the rooms is still on the first floor. The renovation along with heating and electrics took place in 2015. The garden extends behind the house and offers a beautifully landscaped lawn and a covered barbecue area. For irrigation is a cistern in the garden available which can be reconnected. The property also includes three rented massive garages, which are accessible via the side street. The rental income for the apartments amounts to approx. 7,104, - EUR p.a. plus additional expenses. For the extra rented garages another approx. 1.080,- EUR p.a. will be charged.