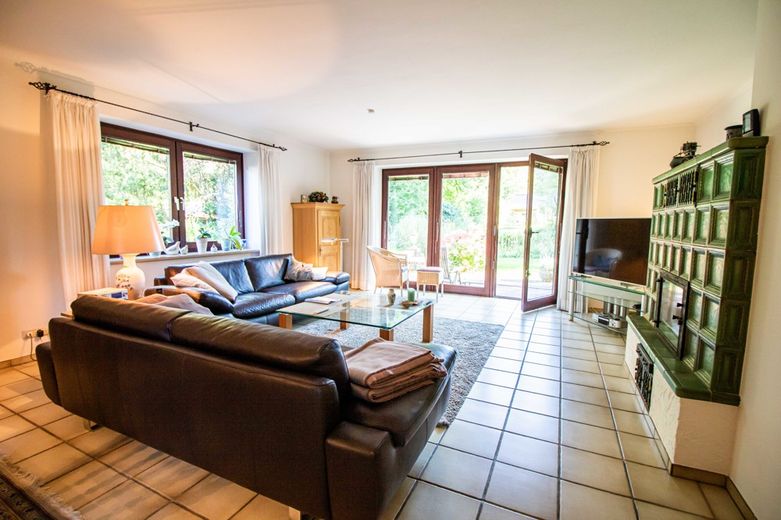
Wohnzimmer
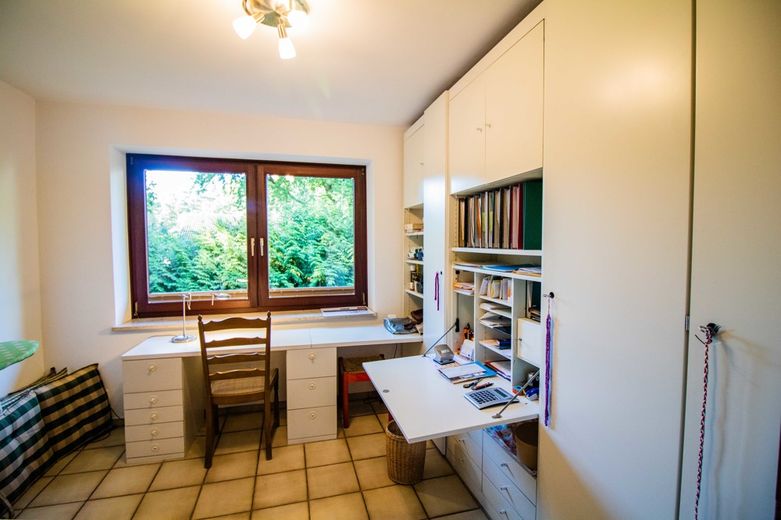
Büro
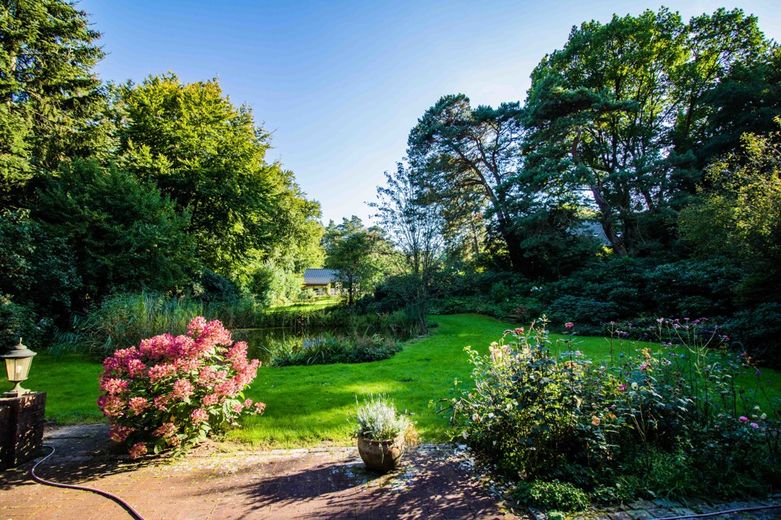
Ausblick Terrasse
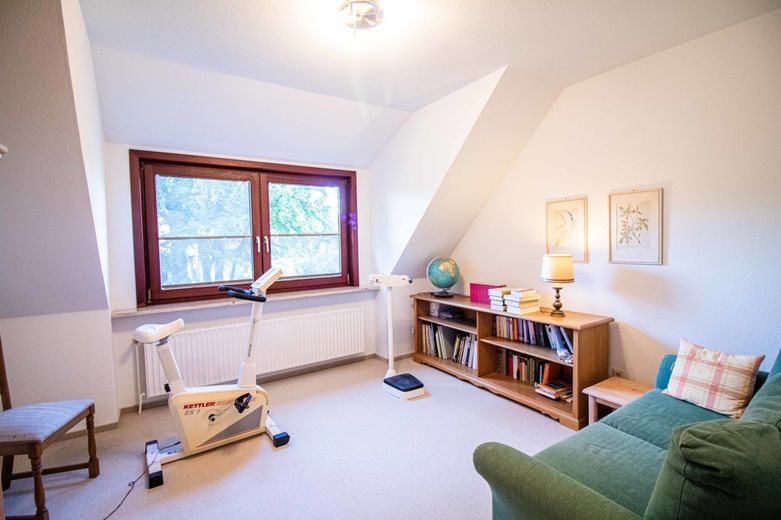
Gast
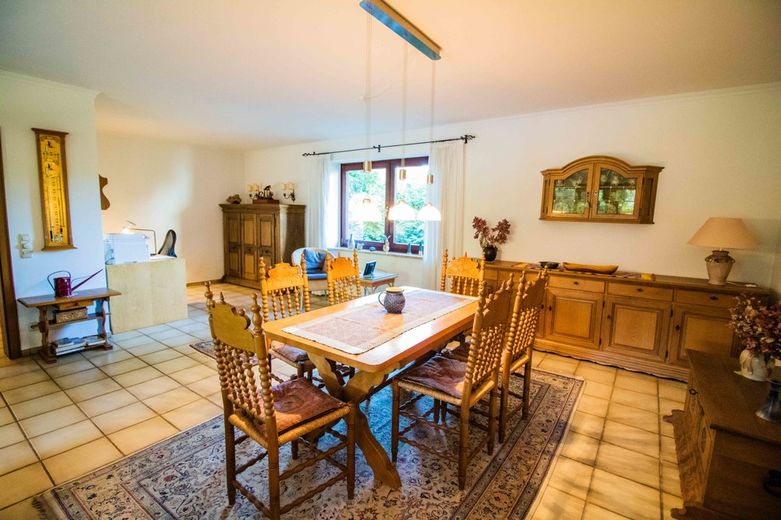
Essbereich
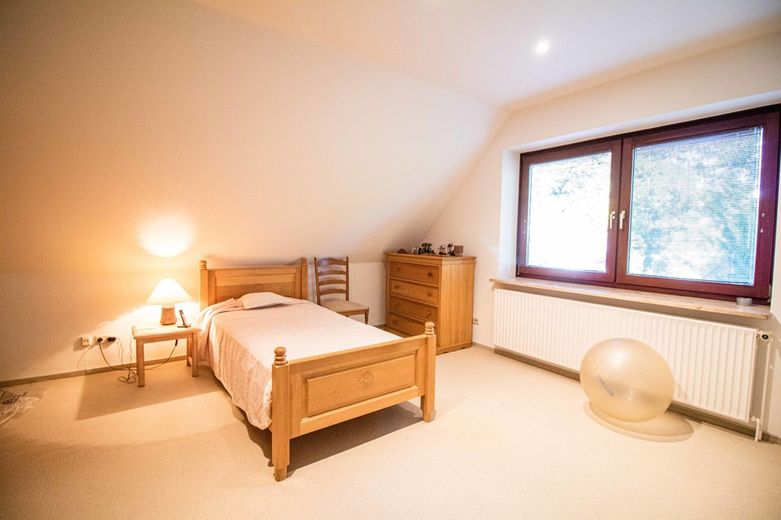
Zimmer
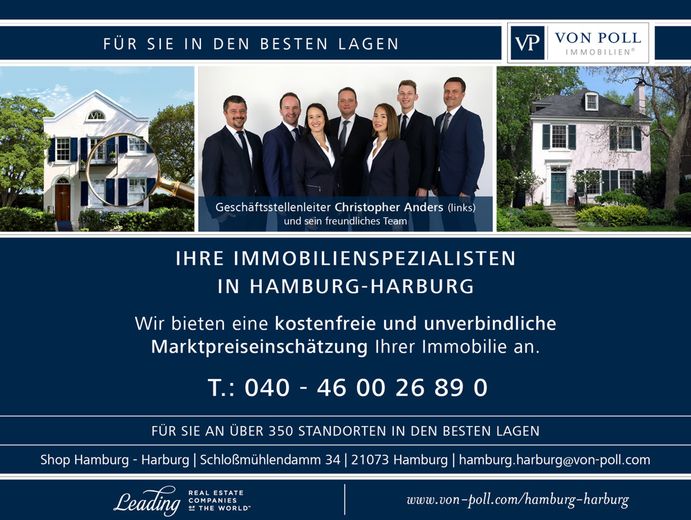
Ihr VON POLL Team
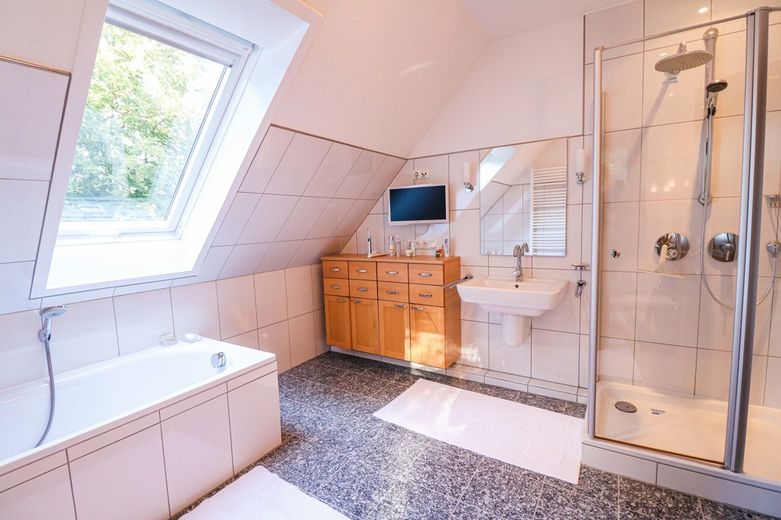
Badezimmer
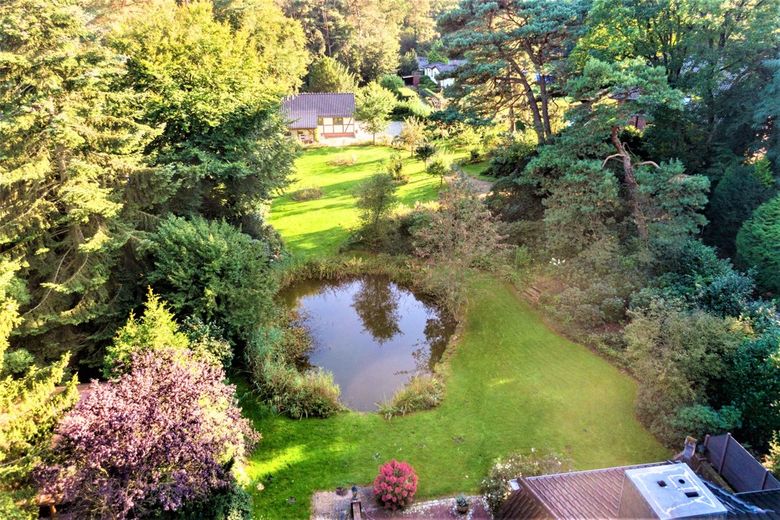
Grundstück
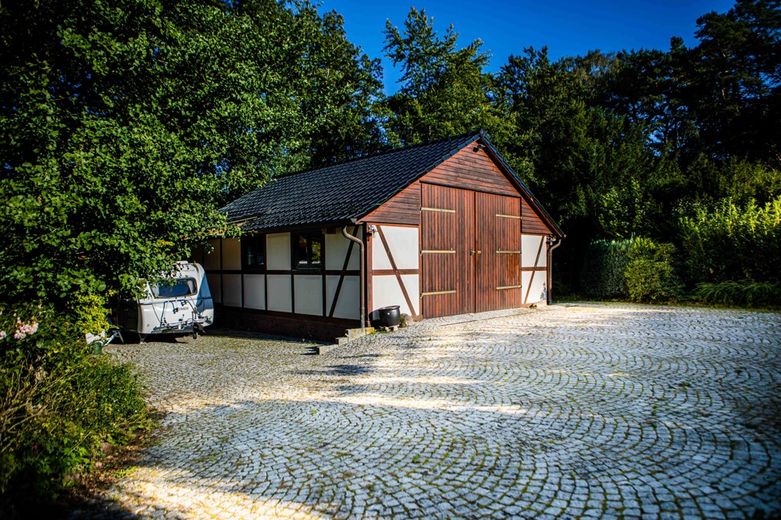
Garage / Carport
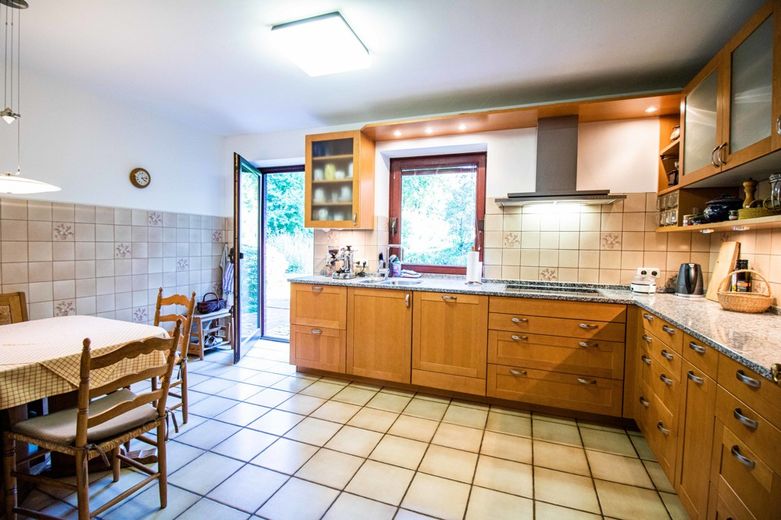
Küche
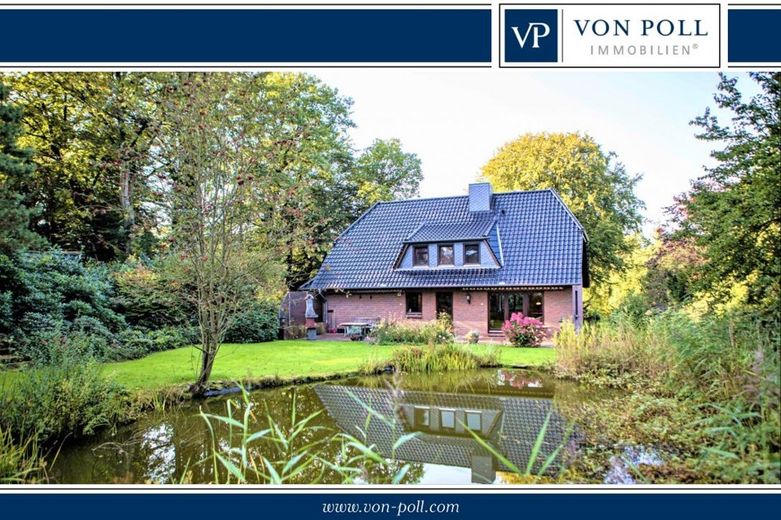
Titelbild
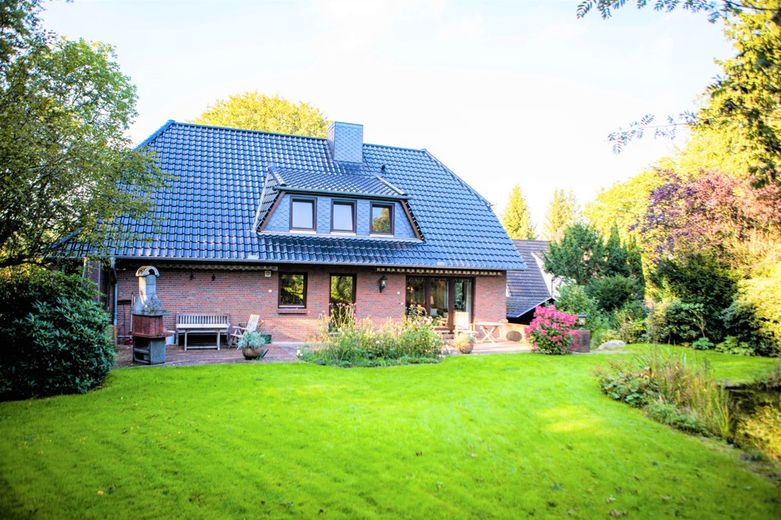
Außenansicht
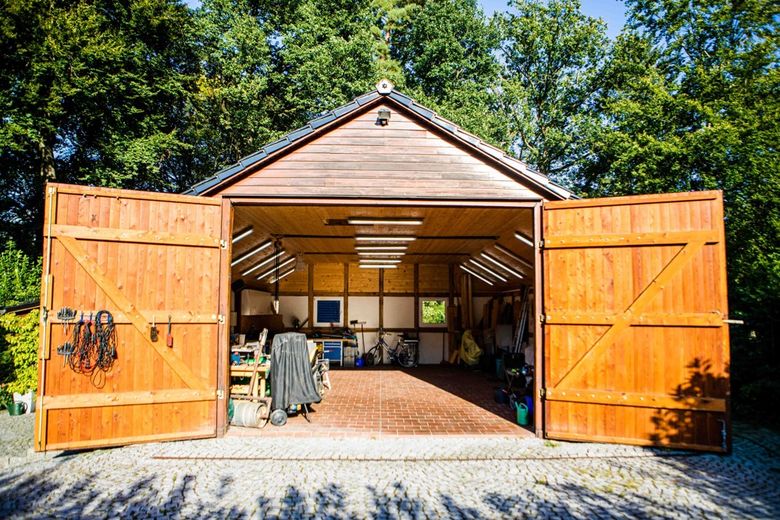
Garage
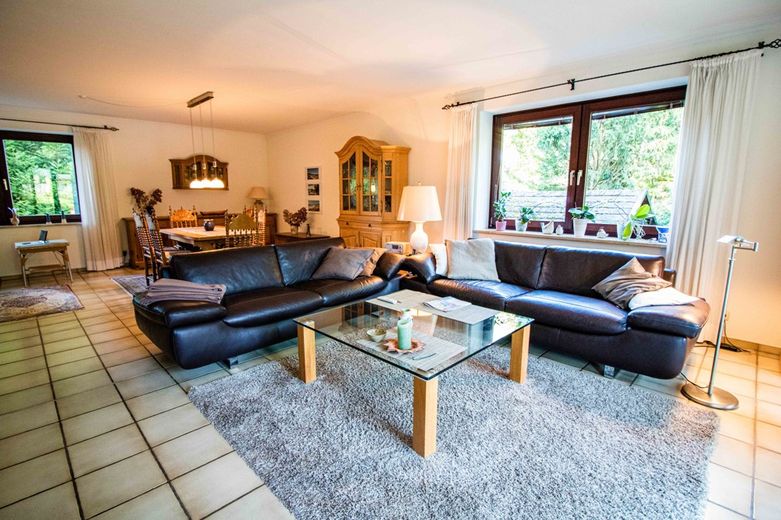
Wohnzimmer
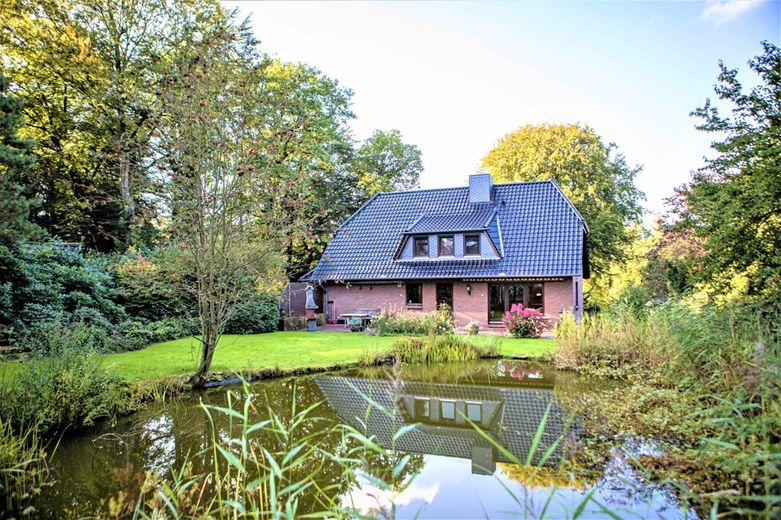
Außenansicht
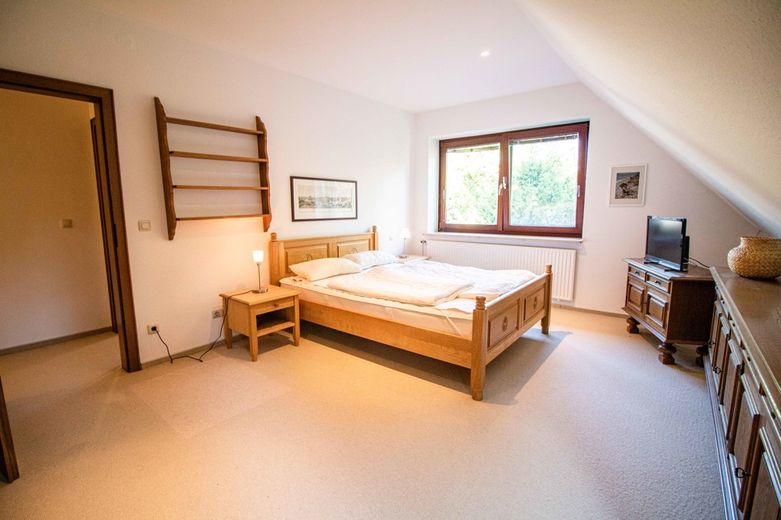
Schlafzimmer
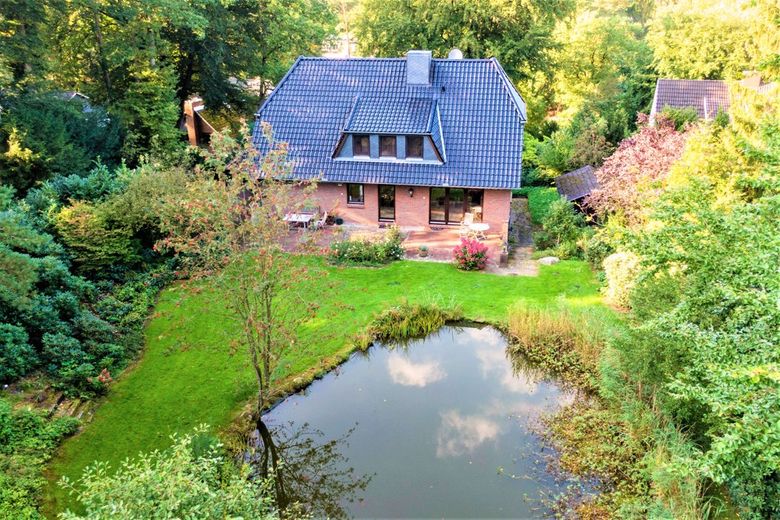
Außenansicht
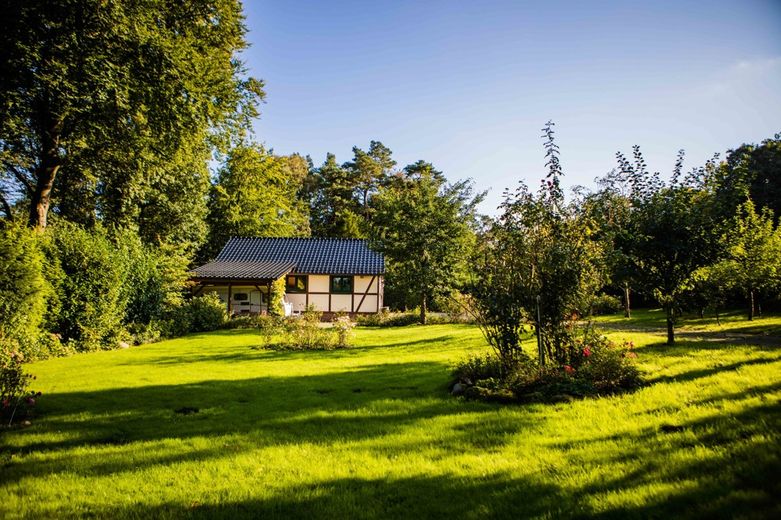
Garten
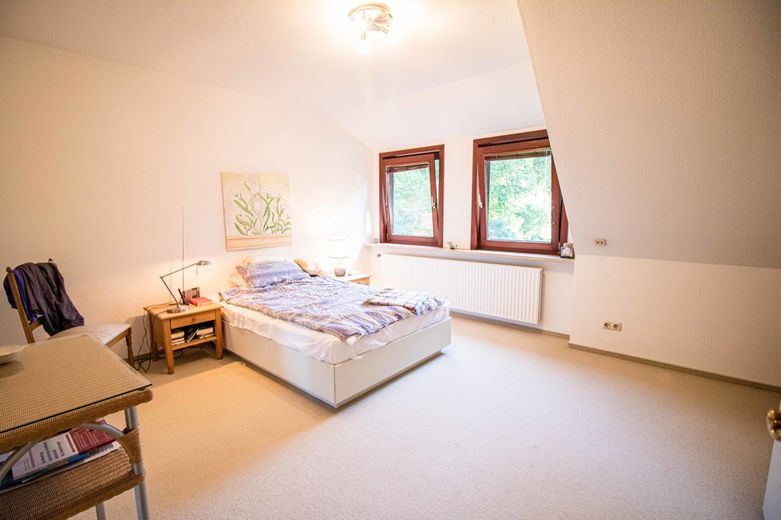



| Selling Price | 1.450.000 € |
|---|---|
| Courtage | 3,57% (Käuferprovision beträgt 3,57 % (inkl. MwSt.) des beurkundeten Kaufpreises) |
Unique property - Unique location - Unique opportunity! The property offered here is a gem near the Fischbeker Heide. Built in 1983, the detached house offers a total of about 201m ² living space, which is distributed over two floors + full basement and six rooms. The house was built on a plot of approx. 3,445m² in a prime location near the nature reserve Fischbeker Heide. The unique property is composed of two plots, the rear plot, with the existing building, measures about 2,006m ² and the front plot about 1,439m ² and thus forms a unique and beautiful ensemble. The family home offers plenty of space for the whole family. It has on the first floor a spacious entrance area with checkroom and access to the guest toilet, a practical room, which is currently used as an office and a modern fitted kitchen, where you can not only enjoy cooking, but also enjoy a beautiful view of the green garden. At the end of the hallway is the spacious and light-flooded living / dining room. On cold days, the tiled stove installed here provides cozy warmth and even in the entire house. The south-facing sun terrace is accessible via floor-to-ceiling windows from both the kitchen and the living room and is wide enough to invite friends and family for a barbecue on a beautiful summer day. The two electric awnings provide ample shade when needed. The upper level of the house welcomes you via an impressive and open gallery. This level offers a modern full bathroom with bathtub, shower, toilet, towel heating and washbasin, as well as an additional and separate toilet for visitors. Furthermore, the upper floor has two well-cut and spacious children's rooms, a spacious bedroom and another practical room, which can be used, for example, as a guest room or home office. If you still need more space, the top floor is ideally suited as a storage area and even offers enough space and headroom to act as a conversion reserve. The full basement of the house offers a storage room, the utility room, a hobby room / workshop that makes every DIY heart beat faster and an integrated double garage with adjacent equipment room. Highlights of the house are on the one hand the generous space in the house, but also the tranquility and the view into the spacious and park-like garden. This convinces with a garden pond, beautiful rose beds and various fruit trees. The house is rounded off by a garage that is second to none. It offers with two built-in load cranes, the perfect workshop for eg classic car enthusiasts and DIY and in the attached carport even your caravan / camper finds a suitable place. Have we aroused your interest? For further information please contact our office: 040 - 46 00 26 89 0. We look forward to hearing from you!