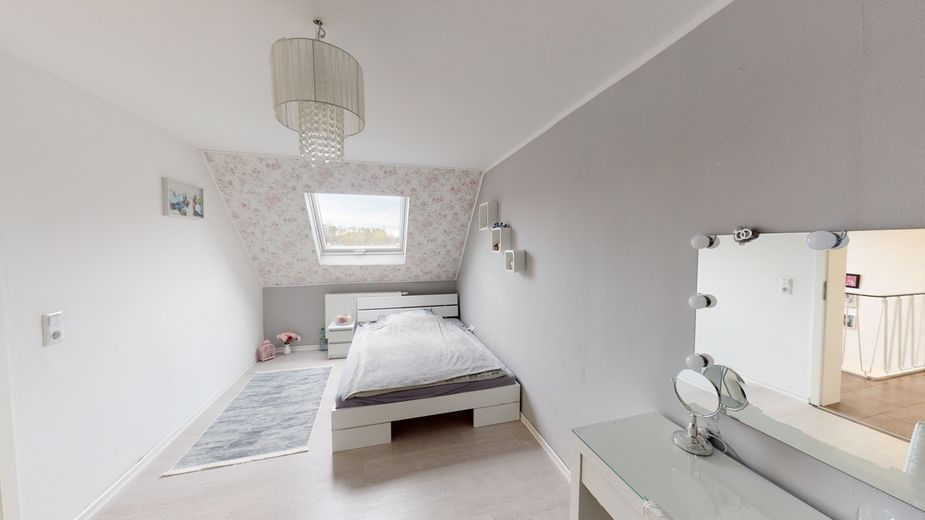
Schlafzimmer OG(1)
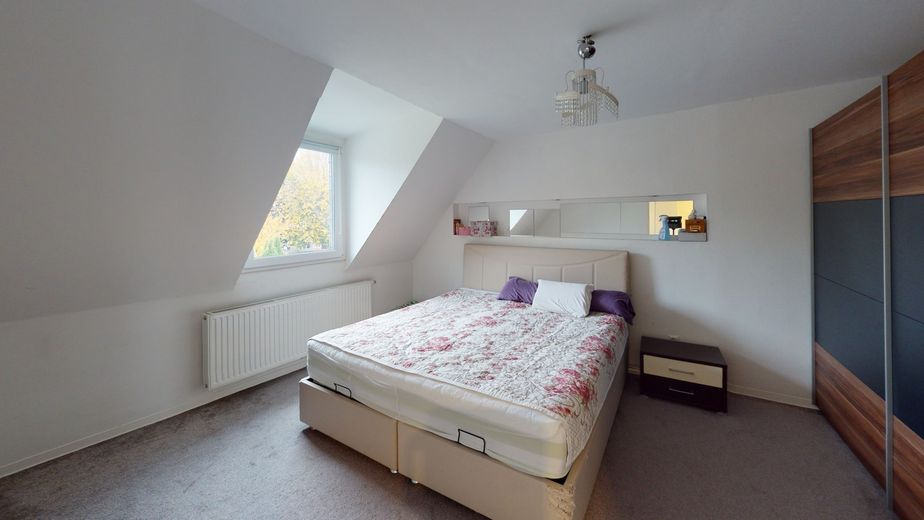
Schlafzimmer OG
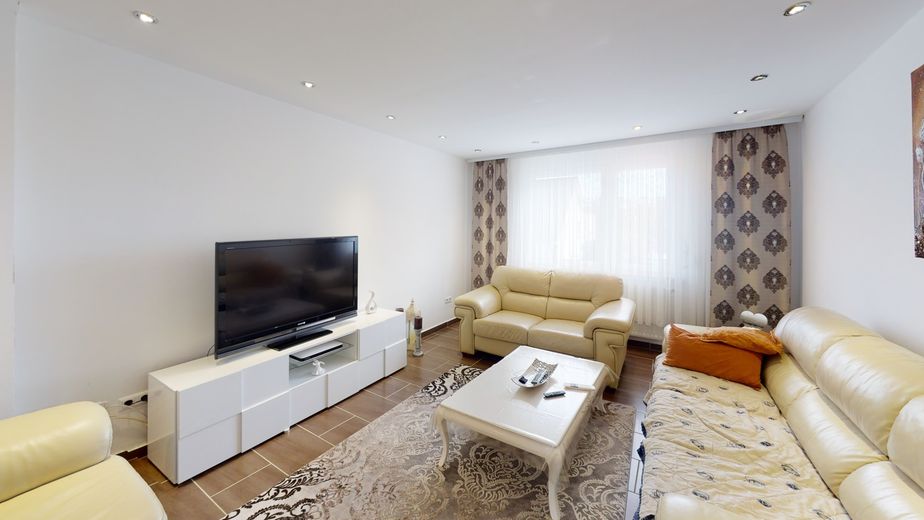
Wohnbereich
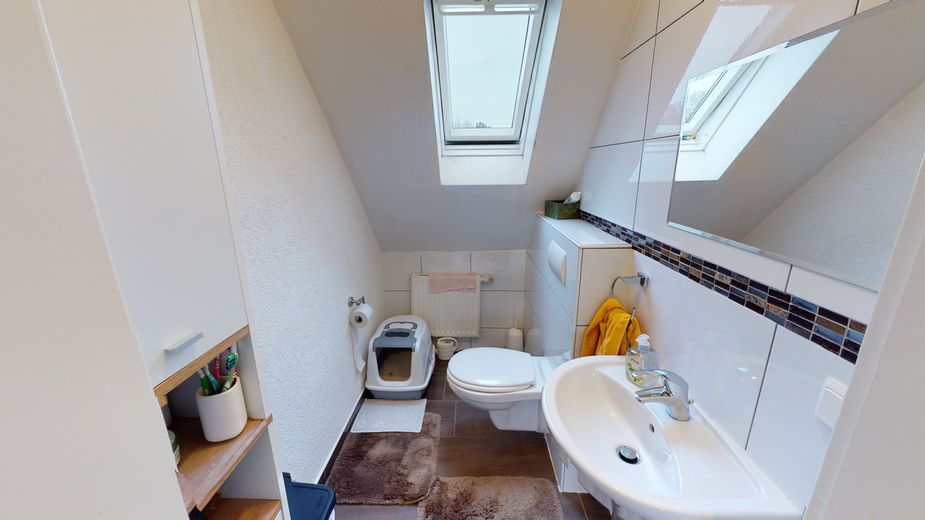
Gäste WC OG
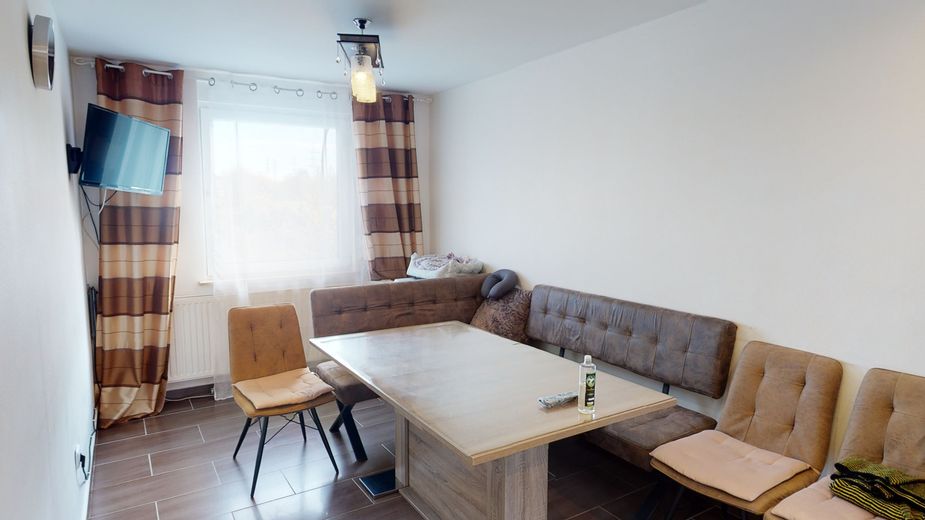
Essbereich in der Küche OG
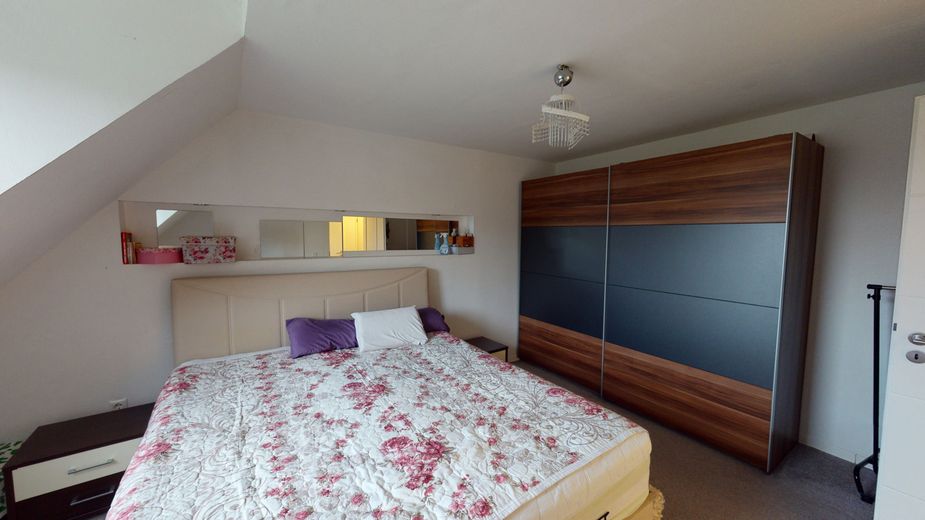
Schlafzimmer OG(2)
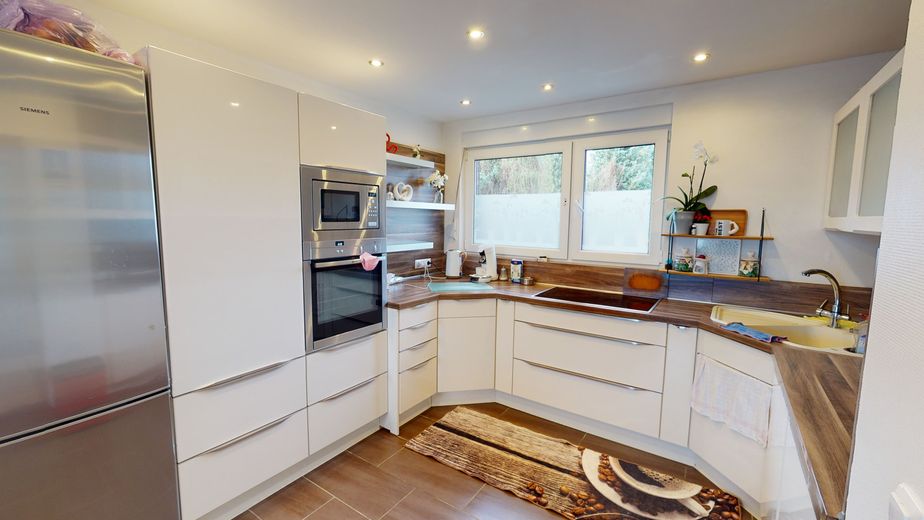
Küche OG
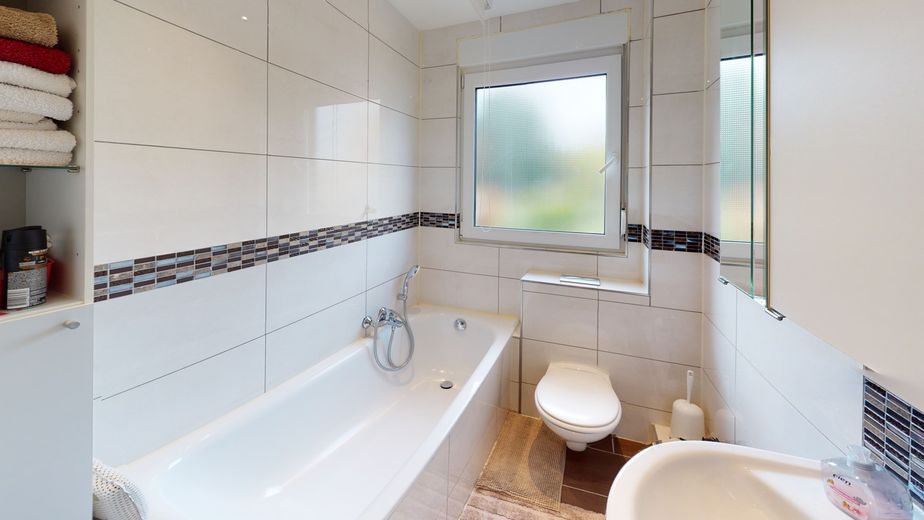
Badezimmer OG
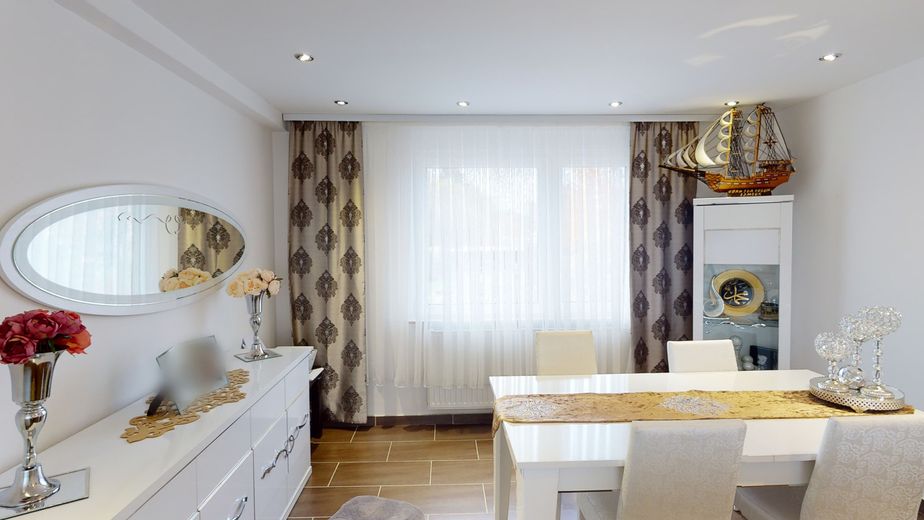



| Selling Price | 599.000 € |
|---|---|
| Courtage | 3,57% |
Do you have a large family or want to bring your loved ones under one roof in a multi-generational home? Here is your chance! The property on offer here is a mid-terrace house built in 1959 and has two residential units spread over three floors. You can wonderfully move into the upper residential unit (stretches over two levels + the attic) and make the first floor apartment available to your parents, for example. The domicile was only 2012/13 extensively renovated and is perfect for a lively family life, not least because of its child-friendly location. Since the apartment on the first floor can be entered separately, you can of course rent this unit separately. Layout The first floor apartment has two rooms. From the hallway you can enter on the one hand the beautiful bathroom and on the other hand the charming kitchen-living room. From the latter you also have access to the bedroom. Also in the maisonette apartment on the 1st and 2nd OG. you stand after entering first in the hallway (level 1). From the small room here is also an exit to a modern bathroom. To your left you will find the generous kitchen with adjoining dining area. Mirrored to this, the living room awaits you on the right. A handsome staircase near the entrance door takes you to the second floor. In addition to a toilet, the level convinces with three bedrooms. The largest of them even has its own dressing area. Apart from that, you can reach the attic via a small room on the 2nd floor. On top of that you have additional storage space in the basement. Equipment As already mentioned at the beginning, the property was extensively renovated in 2012/13. From the heating (gas) to the windows (triple glazed) to the roof (hard roof) everything was renewed. From the outside the house is adorned by a clinker facade, from the inside with fiberglass wallpaper. On the floors you will find large format tiles. These make the rooms look even larger. The only exceptions here are the three demand rooms on the 2nd floor. (2 x laminate, 1 x carpet). The bathroom in the 1st OG. as well as in the ground floor unit are equipped with a shower tray. The fitted kitchens in both units are sold with the house. Two special features of the house are the many sockets as well as the TV connections in all rooms.