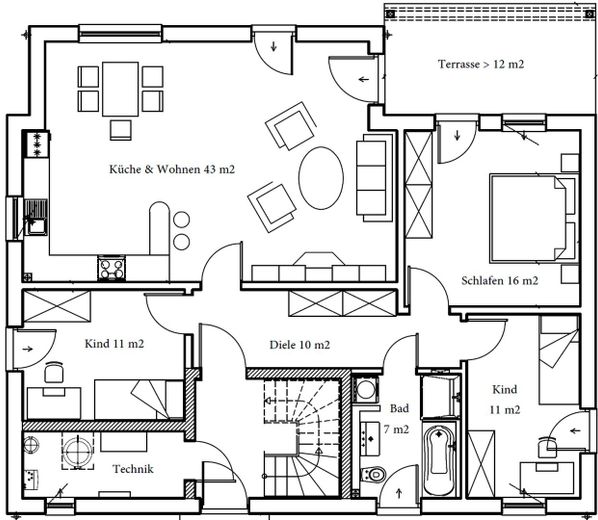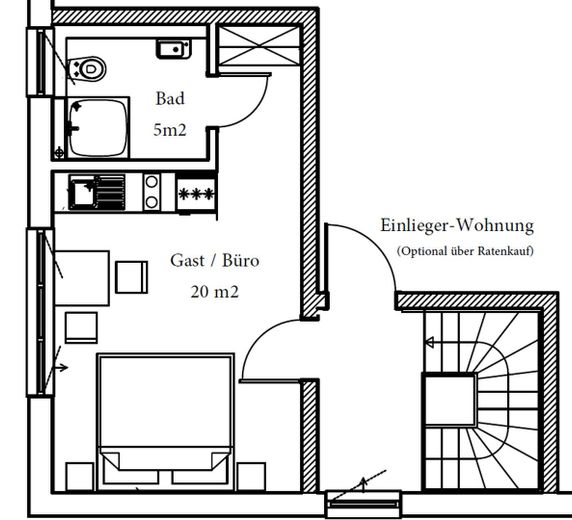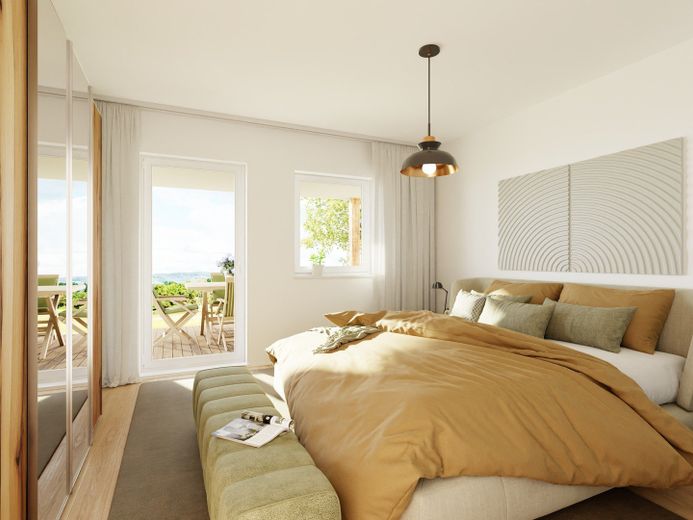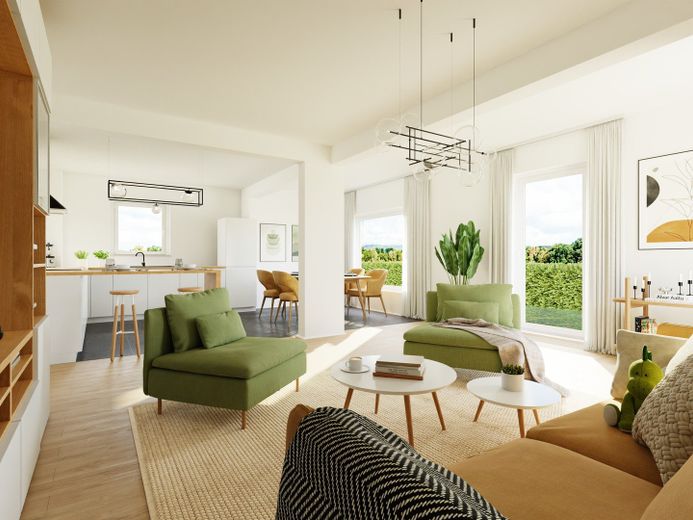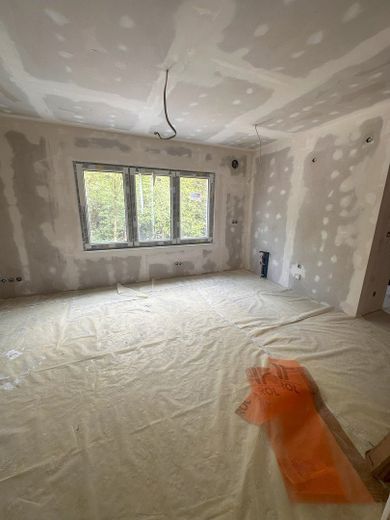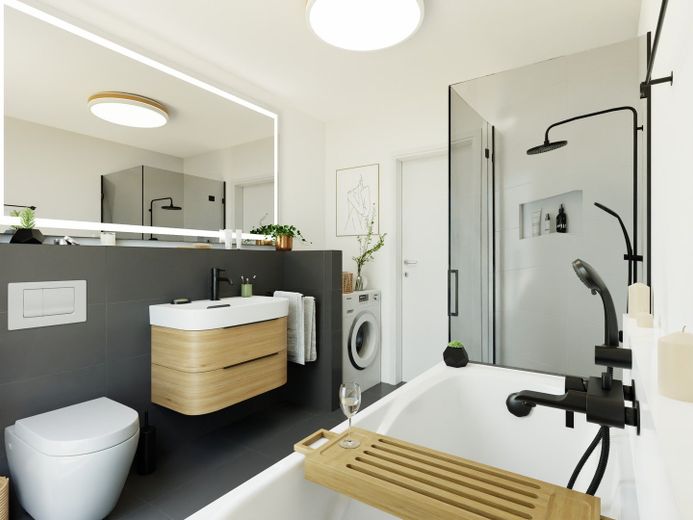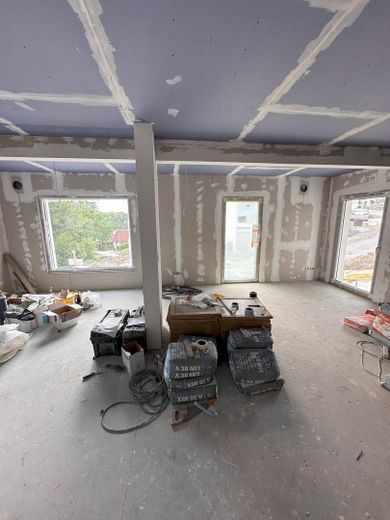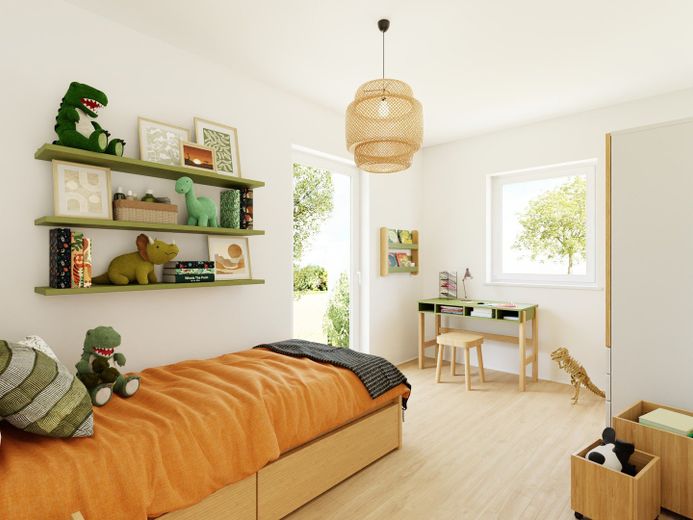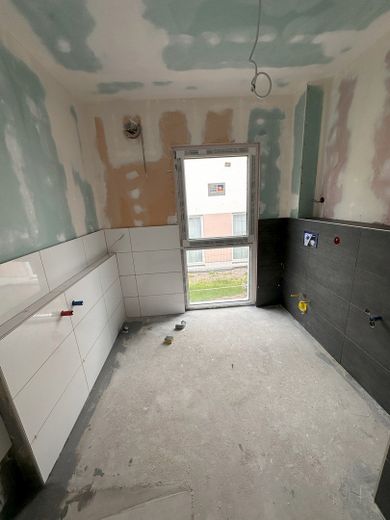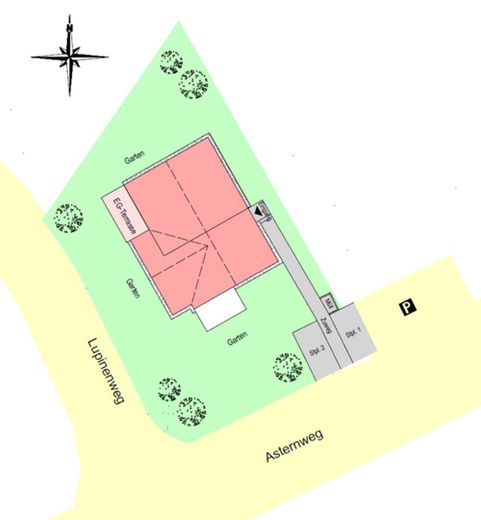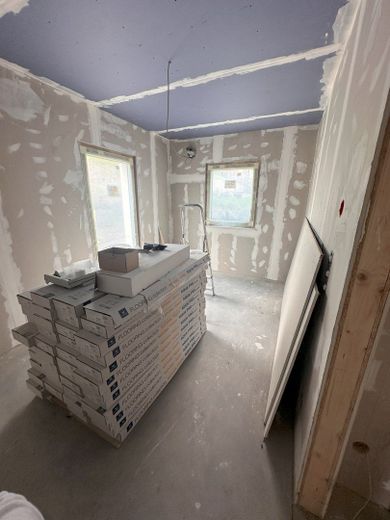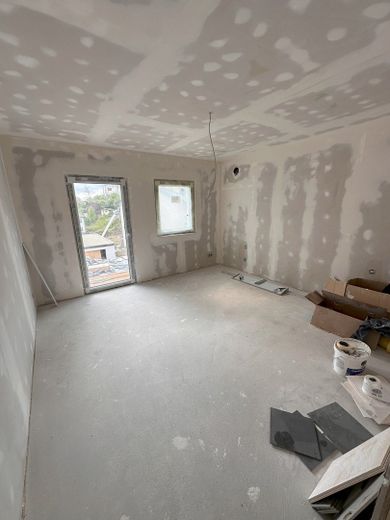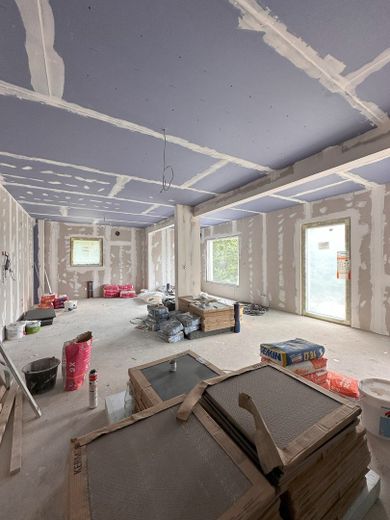About this dream apartment
Property Description
This 138m2 maisonette apartment is being sold with a 400m2 garden for sole use, which offers plenty of space for sociable barbecues or for the children to play. The new building will be completed in August 2024, including painting and flooring. The apartment is located in a two-family house.
As an Efficiency House 40 EE, the new build is significantly more sustainable than the legal standard and is being built with a high-quality sound insulation concept. The planned PV system for generating electricity and the ventilation system with heat recovery not only protect the environment, but also reduce your energy costs.
++ Ground floor area (first floor) ++
The first floor area also impresses with its efficient room layout and bright rooms, which convey a pleasant feeling of living. A highlight is the spacious 43m2 living/dining area, which offers plenty of space for cozy hours with family and friends. The underfloor heating provides cozy warmth, while the electric shutters and the sitting window in the kitchen with external blinds ensure optimum comfort and privacy. The high-quality bathroom with bathtub and walk-in shower invites you to relax. The area also has two children's rooms and a bedroom, so there is plenty of space for individual design options.
++ Guest/office area (upper floor) ++
Another highlight is the guest area on the upper floor, which has its own bathroom with shower. This area is perfect as an office for visiting clients or can also be used as a vacation apartment. This flexibility offers you a wide range of possible uses and creates additional space for individual needs.
++ Green living & garden ++
The adjoining garden (> 400m2 of green space) with a large terrace invites you to relax and enjoy yourself and offers plenty of space for sociable barbecues or for the children to play. The rooms on the first floor have lockable access to the garden. The property also has two parking spaces just a few meters from the entrance area.
++ Building services ++
As an Efficiency House 40 EE, the new build is significantly more sustainable than the legal standard. The planned PV system for generating electricity and the ventilation system with heat recovery not only protect the environment, but also reduce your energy costs. The underfloor heating ensures pleasantly warm feet. There are no visible radiators that could take up space. A high-quality air-to-water heat pump from Vaillant type aro Therm plus is used. The annual operating costs are extremely low. The house has a photovoltaic system with battery storage. The self-generated electricity creates more independence from the electricity supplier and electricity prices. A decentralized ventilation system with heat recovery transports fresh air into all rooms - even without regular window ventilation. Pollen, dust and pollutants do not enter the house.
Furnishing
++ Interior fittings ++
In the living area, cozy and robust country house floorboards from Kaindl with an oak look are installed (water-resistant laminate with high abrasion class AC5). White interior doors from HUGA are installed, which offer good sound insulation and a beautiful appearance (Huga Signum 15 model). Washbasins from Laufen, fittings from Hansgrohe and toilets without flushing rim from TAKE are installed. The new building is equipped with electric roller blinds and the sitting window in the living area with a Venetian blind.
Other
## Guarantee & warranty ##
The new build has a 30-year guarantee on the basic construction and other elements such as the roof tiles. There is also a statutory warranty on the other construction work on the new build.
## Quality manufacturer ##
Only branded products, such as an air-to-water heat pump from Vaillant, roof tiles from Creaton, façade system from STO, sanitary objects from Hansgrohe & Laufen & TAKE, interior doors from Huga and windows from Salamander are used for the realization and equipment of the new building.
Location
Location description
++ Location ++
The location is quiet, as the new building is located in a traffic-calmed new housing estate in Ennepetal. There is a good connection to public transportation (15 min to Gevelsberg train station). Shopping facilities such as ALDI and Penny are nearby.
A grammar school, an elementary school and several kindergartens are within walking distance.
