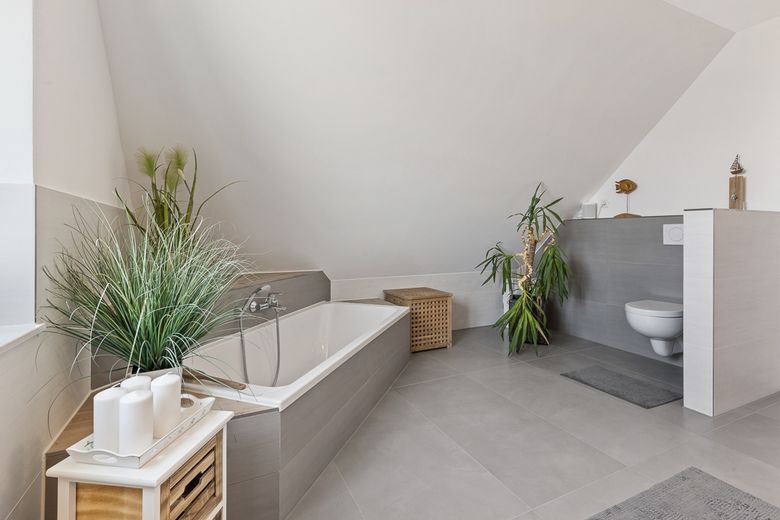
Wannenbad
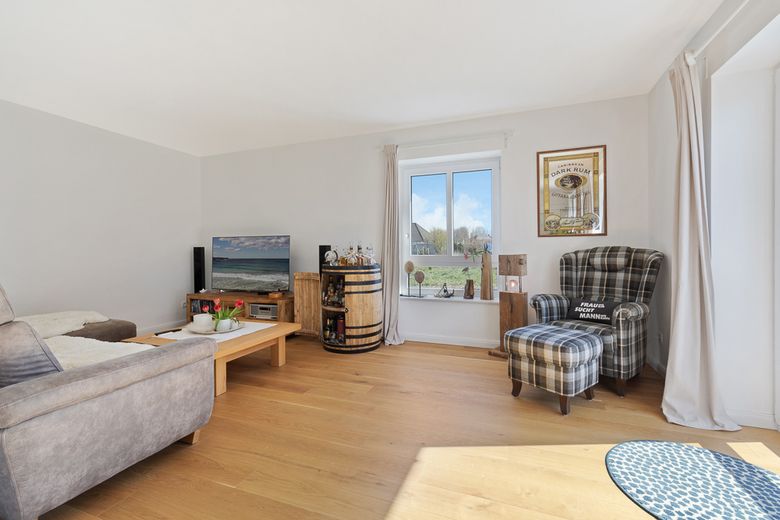
Wohnzimmer
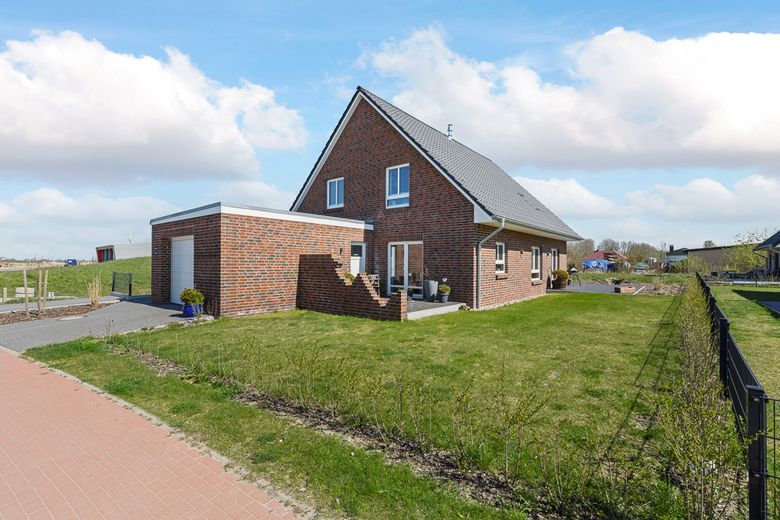
Außenansicht
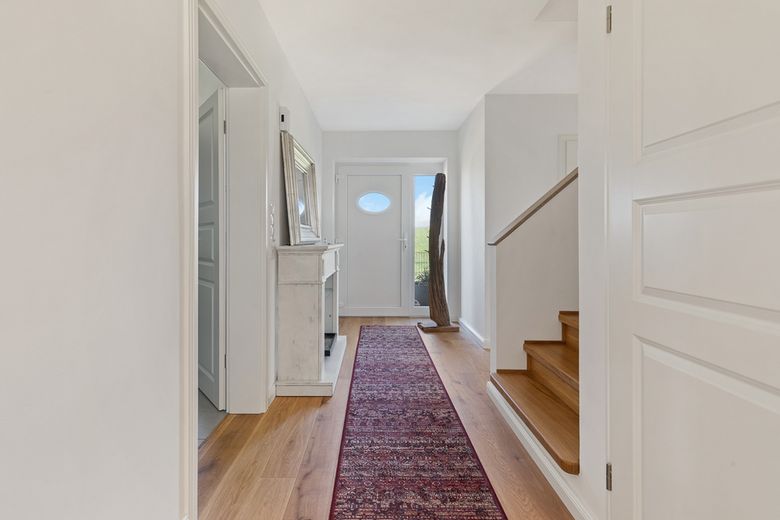
Diele
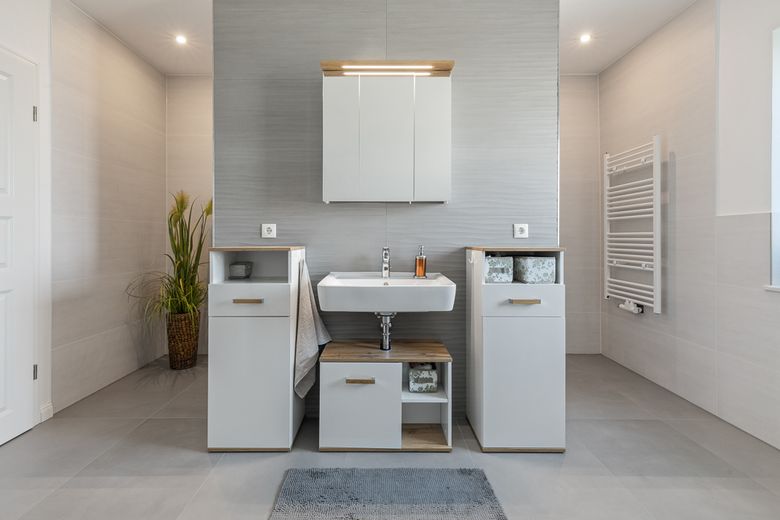
Bad
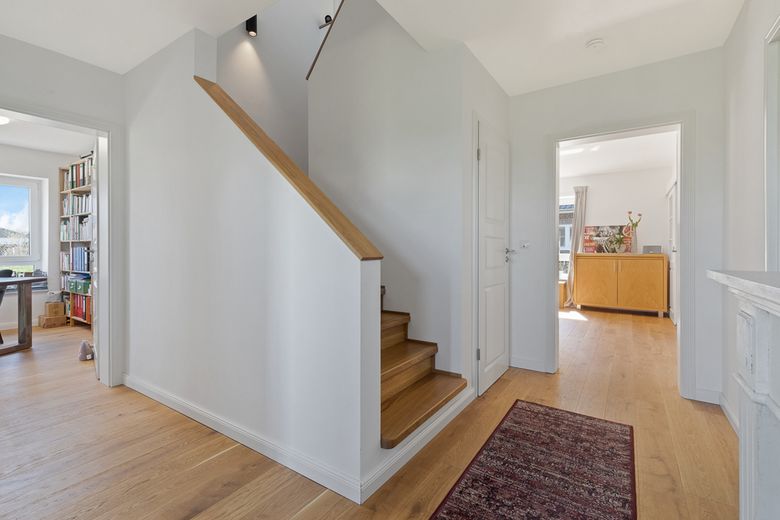
Diele
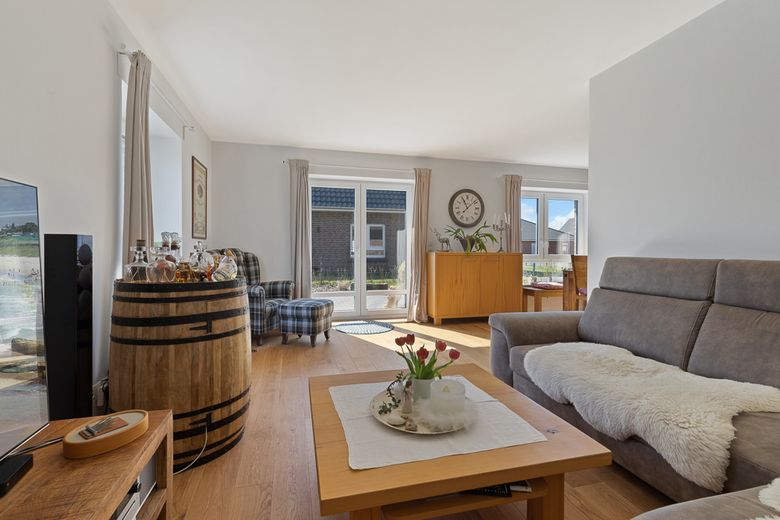
Wohnzimmer
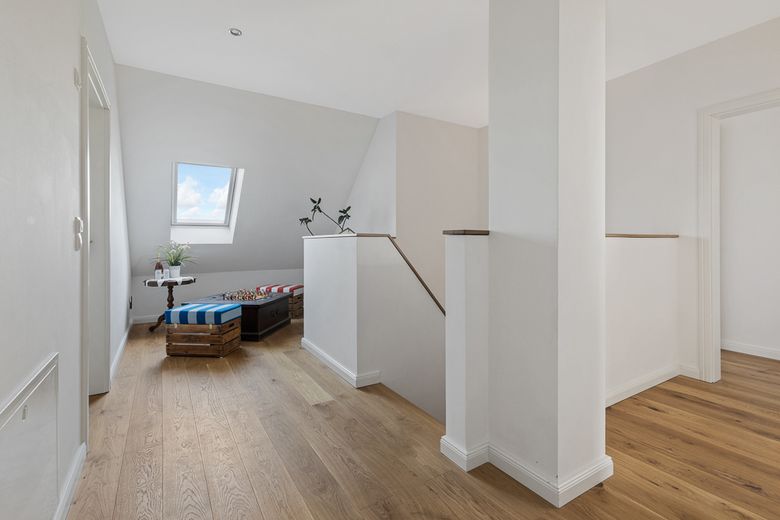
Galerie im Obergeschoss
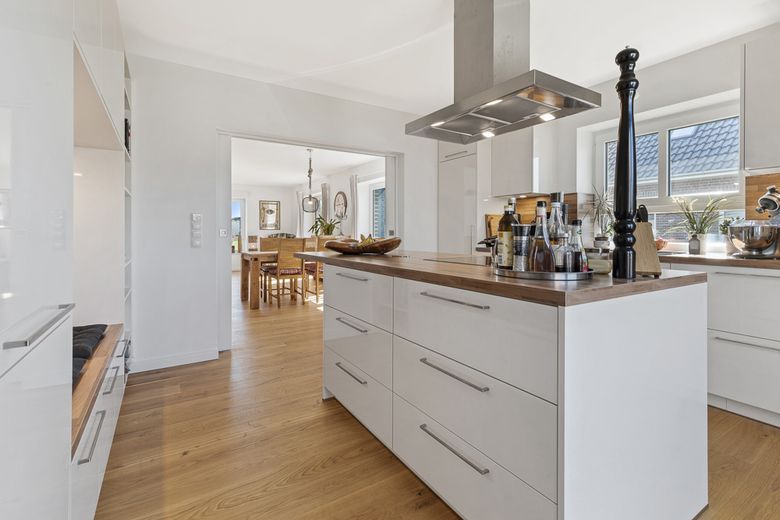
Küche
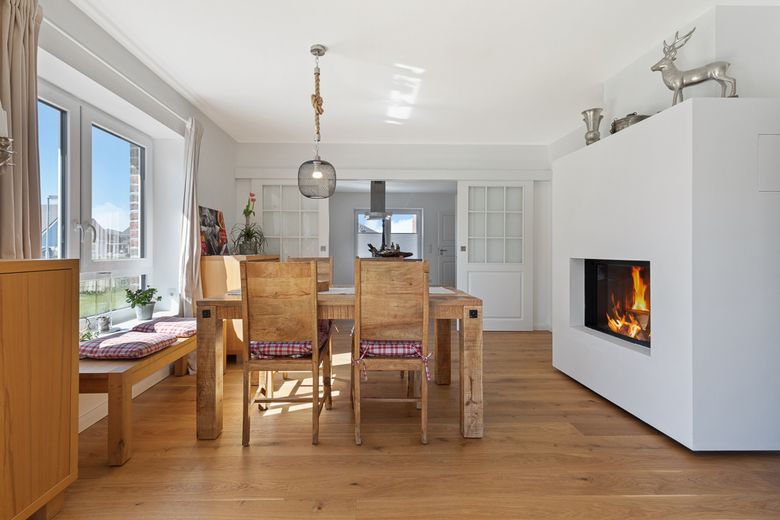



| Selling Price | 579.000 € |
|---|---|
| Courtage | 3,57% (3,57% inkl. MwSt.) |
Live where others go on vacation: The North Sea beckons seductively and the Eider invites you to take a walk. Not far from Tönning lies the idyllic Oldenswort. Small clinker brick buildings and thatched-roof houses line the road, which offers an unobstructed view of wide meadows and fields. Here you know each other by name and you don't have to dream to count sheep. On a plot of about 546 m² this special house was built in 2020. Through the front door you enter the tasteful hallway, to the left is a guest toilet and another room, which can be optimally used as a home office. To the right is a spacious utility room, through which you also reach the spacious garage. The hallway leads you into the light-flooded, south-facing living and dining area, from which you enter the modern kitchen of the renowned manufacturer "Hummel Küchenwerk". The kitchen island is a cozy centerpiece of the room and the setting for preparing delicious meals. The inviting dining area is especially captivating with its gas fireplace, which holds out the prospect of warmth and a satisfied homecoming. There is ample space for dining table and chairs, as well as various decorative elements. The concrete staircase with real oak wood steps takes you to the attic. The implied gallery is playful and leaves room for creativity. The master bath features a walk-in shower, which is located behind the sink and a stylishly designed 3D tile wall. Two children's bedrooms and a master bedroom round out the private area. You will be delighted with the thoughtful floor plan design and the lovingly crafted, light-filled living spaces. With a very special floor plan, developed and artfully drawn with architect's ink, this hideaway in North Friesland will seduce you. Note: The terrace areas are 25% included in the living and usable space.