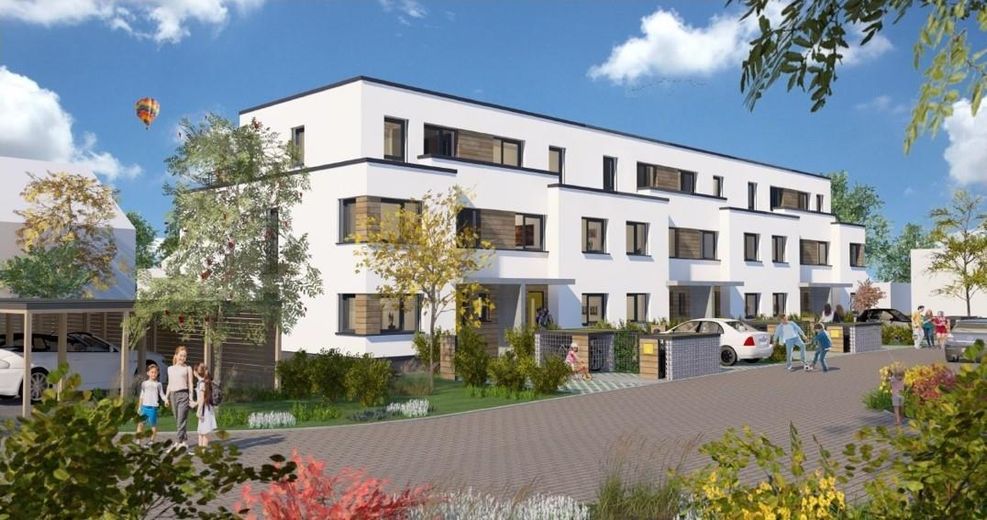



| Selling Price | 798.900 € |
|---|---|
| Courtage | 1,785% (1,785 % vom Kaufpreis) |
| Courtage Note | incl. MwSt |
Top residential location Tarforster Höhe - New well-divided single-family row houses with basement and beautiful roof terrace with magnificent view in passive house standard with top energy concept
further information on www.reedb.com object no. 1010371
Top location - Trier, Tarforster Höhe building area BU 14 In an attractive location with great infrastructure, 6 new townhouses are being built in this sought-after location with the passive house standard KFW 40. The combination of modern technology and high-quality insulation leads to very favorable heating costs or ancillary costs. The offer includes an air-water heat pump including a central hot water supply for bathrooms and kitchens. In addition, the houses receive a photovoltaic system with about 3.1 KWp on the flat roof to support the heating, hot water as well as the daily electricity needs. Thus, a modern energetically high-quality house is created. All ecological energy sources can be used to become as energy self-sufficient as possible. As a special request, the PV system can be upgraded to 5.1 KWp and a battery storage with min approx. 5.1 KWh storage can be purchased. All houses have a full basement and beautiful terraces and roof terraces. From the roof terraces you have a beautiful view.The offer refers to house 2 - middle houseIt consists on the ground floor of the attractive living room of about 33 m² with attached kitchen of about 10 m² and access to the sunny terrace of about 15 m² and in the garden. The kitchen can be closed as a special request. On the ground floor there is a checkroom, a storage room and a guest toilet. You reach the upper floor via an attractive staircase. From the central hallway you reach the spacious bathroom with window of about 8 m², the beautiful bedroom of about 18 m², the office of about 8 m² and a children's room of about 14 m².In the attic is a studio of about 13 m² and access to the beautiful sunny roof terrace of about 16 mEUR as well as another children's room / office of about 13 m².The attic offers further planning options (such as large studio with additional bathroom). The property has a full basement. Here are the technology as well as storage areas available.Parking:According to conditions development plan must be acquired 2 parking spaces. Each of the houses is assigned an outdoor parking space on the property. Likewise, a carport in the carport facility is assigned to each house. These are included in the purchase price.The building description provides for the complete completion including gardening, parking space with electric charging station as well as carport. We will be happy to provide you with the detailed construction description.There is the possibility of a similarly divided terraced corner house to acquire.Completion is scheduled for 2023. The realization of the construction project is carried out by an experienced, solvent developer with appropriate reference objects.
Arrange a consultation or viewing appointment ! We are happy to help you with the design of your financing. If desired, and with appropriate creditworthiness, the purchase price can be financed up to 100%. The interest can be fixed e.g. for a period of 10 or 15 years. Hereby your monthly rates can not change !Our proof/brokerage fee is 1,785 % incl. VAT, calculated from the purchase price.According to the new legislation (from 23.12.2020) a consumer pays when buying a condominium or a single family house a brokerage fee in the amount of the fee that the seller also pays for this brokerage, in this specific case 1,785 % of the purchase price incl. VAT. Right of revocation for consumers: As a consumer, you can revoke your declaration in text form ( e.g. letter, e-mail) within 14 days without giving reasons. To meet the revocation deadline, it is sufficient to send the revocation or return the goods in time. The revocation is to be addressed to: Company Scherf Profi Immobilien Service GmbH, Paulinstraße 104, 54292 TrierConsent to the use and transmission of project-related data in accordance with Art 7 DSGVO:With the offer request, you consent to the company Scherf Profi Immobilien Service GmbH, with its registered office in Trier, processing your personal data for the purpose of transmitting offers and purchase negotiations with the sending of further information from the real estate office and sending you this information or calling you. You are hereby expressly informed that you can revoke this consent at any time and without giving reasons to the real estate agency ( by mail or email ).
Appearance/Condition:
Age: NEW CONSTRUCTION
Trier, Tarforster Höhe- building area BU 14. This is a very sought-after district near the university. Due to the proximity to the attractive shopping center Tarforster Höhe with various offers, you can do many things of daily life on short distances, partly even on foot. The houses are being built in a quiet location in a new development area without through traffic.