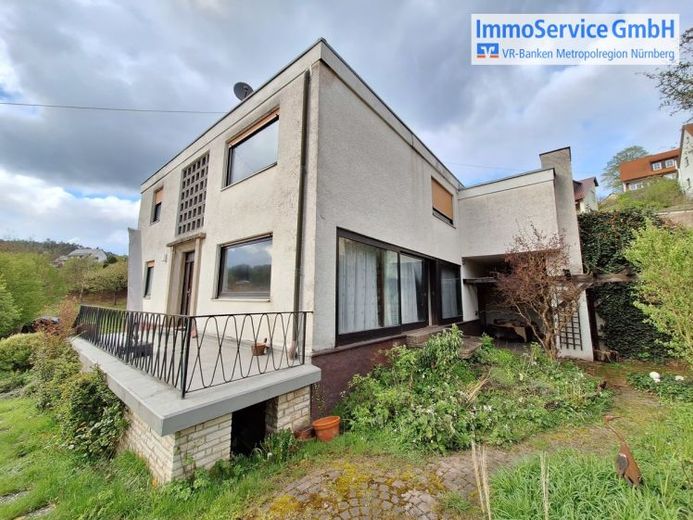



| Selling Price | 298.000 € |
|---|---|
| Courtage | no courtage for buyers |
The house is a doctor's villa in need of renovation, with a beautiful hipped roof from 1930 and a practice extension from 1970 with a view over Velden. The house was originally built by a doctor in 1930 and served as a residence. Renovation work was carried out in 1970, as was the addition of the practice extension with a flat roof.
The practice rooms have been largely unused since around 2005. The plot area is approx. 730.00 m². The standard land value here is 105,- /m² (as of 01.01.2022).
According to information, the roof was last re-roofed in the 1970s. The bathroom on the upper floor was redone around 2013.
The windows are double-glazed wooden windows and approx. 50 years old. The oil central heating is from 2005 and in working order. There is also an outdoor fireplace. The house has various floor coverings such as carpet, parquet and tiles.
The property is ideal for a doctor who would like to use the practice rooms and use the house with his family as his own home.
The usable practice area is approx. 81.00 m², which is divided into two consulting rooms, a laboratory, a waiting room, a guest WC and the hallway. Alternatively, the practice premises can also be used very well as office space for an entrepreneur, as several workstations for employees can be set up here.
The residential building and the practice extension are spatially connected and can be used together or separately.
The medical villa is very versatile in terms of interior design. The entrance to the house faces west and offers a beautiful view over Velden.
All rooms are accessible from the hallway. On the first floor there is a kitchen, a dining room, a guest WC, a daylight bathroom and a representative living room (approx. 40.00 m²) with an almost fully glazed window front and far-reaching views.
From the living room you can access the terrace and the beautifully landscaped garden. The terrace is partially covered.
The "party cellar" is also located in the rear area. Here you have the option of combining an indoor kitchen with an outdoor barbecue area and using this space for birthday parties or other festive occasions. The "party room" is also accessible via a separate entrance. This is particularly convenient, e.g. for catering or similar events, as it means that the main entrance does not have to be used.
A staircase leads to the upper floor. Here you will find a living room, a study, another daylight bathroom, which was renovated in 2013, a spacious bedroom of approx. 25.00 m² and another room that can be used as a children's room.
In total, the house has 6 rooms and approx. 235.80 m² of living space (including granny apartment and party room).
The usable space in the attic is approx. 57.80 m². The hipped roof gives the house a historic character with a certain longevity.
The attic needs to be insulated and can be used as additional storage space or, if converted accordingly, as living space.
There is also a granny apartment, which is ideal for a carer, au pair or live-in helper, as it already has its own bathroom and a pantry/kitchenette can be added to the living room and bedroom. A separate entrance is available here.
The medical villa has a full basement. The practice rooms do not have a basement. The property includes a garage and two outdoor parking spaces.
You are welcome to view the property virtually in advance. Please follow this link:
https://app.immoviewer.com/portal/tour/2965993
Are you still interested? Then arrange a viewing appointment with us!
In the event of a purchase, we are obliged to make a copy of your identity card in accordance with § 2 Para. 1 No. 10 GwG (Money Laundering Act).