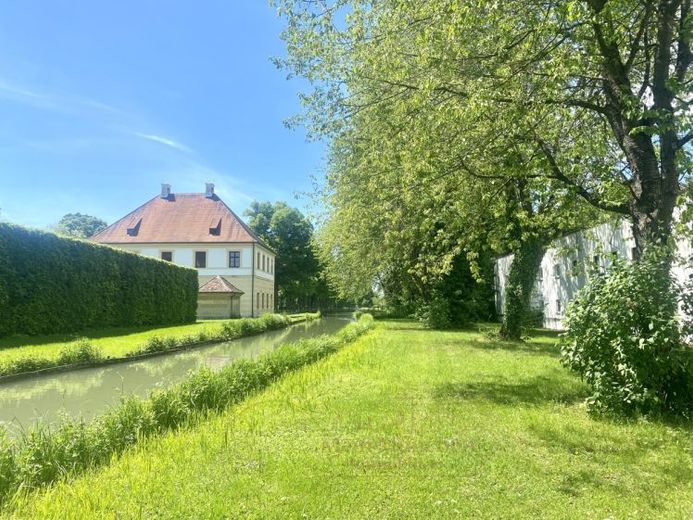



| Selling Price | 645.000 € |
|---|---|
| Courtage | no courtage for buyers |
Dreams can be realized here: Residential and office/commercial or perhaps a small new building?
This rondel house was built in its original form (basement and first floor) after 1743 and served as living quarters for the palace servants. The castle wall is used as a rear wall for the house and is part of the listed ensemble of Schleißheim Castle.
In 1960, the first floor was converted into a part-terraced middle house.
On the first floor you will find the living room (approx. 15.18 m²), the kitchen (approx. 5.24 m²) and the bathroom (approx. 4.77 m²), which was completely renovated in 2020.
There are two further rooms on the upper floor, which, like the first floor, face south and north.
The basement offers you storage space with its approx. 26.50 m² spread over 2 rooms. The hot water tank (2020), which is as good as new, is also located there. The individual rooms are heated by electric radiators.
There is also plenty of storage space outside. Opposite the house is another 195 m² of land with a former store (approx. 16.3 m²), the large garage (approx. 5 meters long, approx. 2.80 meters wide and approx. 2.40 meters high) and adjoining storage room for garden tools (approx. 3 meters long). Behind this is a wooden shed and a garden shed.
The store was originally designed in 1978 for the delivery of parcels for collective orders, but over the years it developed into a small stationery store. In 1978, three cellar rooms with a total area of approx. 44 m² were also created here, which were used as a music room and carpentry workshop.
And last but not least, you can also build a semi-detached house with a floor area of approx. 50 m², which offers you approx. 90 m² of living space on the first floor, upper floor and attic.