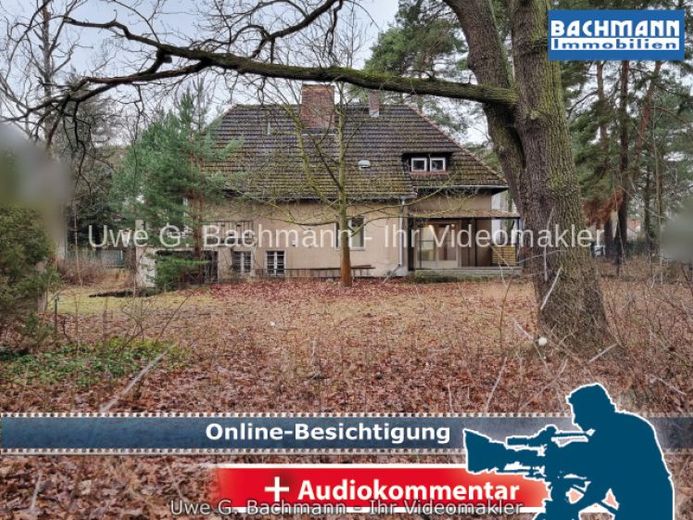



| Selling Price | 398.000 € |
|---|---|
| Courtage | no courtage for buyers |
Dieses Objekt wird über BACHMANN Immobilien im Alleinauftrag angeboten.
Dieses massive Einfamilienhaus mit Teilkeller aus dem Jahre ca. 1938 befindet sich auf einem ca. 1329 m² großen Grundstück. Mit einem kleinen Wald im hinteren Teil des Grundstückes. Das Haus hat momentan 5 Zimmer mit der Möglichkeit zwei weitere Zimmer im Dachgeschoss auszubauen. Die Wohnfläche beträgt ca. 150 m² und die Nutzfläche ca. 64 m². Es muss kernsaniert werden und bietet Ihnen zwei Terrassen und einen Balkon.
Erdgeschoss:
Vom gepflasterten Weg erreichen Sie über die halbrunde Terrasse den Eingangsbereich. Die Westterrasse ist ideal, um Gäste zu erwarten und zu empfangen.
Dieses charmante Haus hat so viel Potenzial! Die Diele wird durch den dekorativen Kamin (zurzeit nicht zugelassen) im traditionellen Stil belebt.
Von hier gelangen Sie in die Küche mit Speisekammer, das Esszimmer, das Wohnzimmer und weiter auf die Terrasse in östlicher Ausrichtung. Hier können Sie mit Blick auf den kleinen Wald den Tag bei einem erlesenen Frühstück beginnen.
Das Esszimmer und das Wohnzimmer sind durch eine Flügeltür verbunden und bieten eine großzügige, offene Atmosphäre. Die Dielung kann restauriert werden, während die mechanischen Außenrollläden noch funktionieren.
Das tagesbelichtete Gäste-WC ist ebenfalls von der Diele zu erreichen.
Zwischenetage:
Die originale Holztreppe führt Sie zuerst hinauf in die Zwischenetage, in dem Sie ein Zimmer mit Balkon und ein Bad mit Wanne und Handwaschbecken finden.
Dachgeschoss:
Im Dachgeschoss befinden sich ein Durchgangszimmer und ein Schlafzimmer mit Fensterfront zum Garten. Zwei nicht ausgebaute Dachböden warten auf Ihre Gestaltungsideen. In einem der Dachböden gibt es einen Aufgang zum Spitzboden mit Schornsteinfeger-Austritt.
Teilkeller:
Der tagesbelichtete Teilkeller bietet genügend Stauraum. Durch die Eisentür Ihrer Garage gelangen Sie trockenen Fußes mit Ihren Einkäufen ins Haus. Die Garage bietet Platz für einen Kleinwagen.
Hier befindet sich auch die Ölheizung aus den 90er Jahren und die zwei Öltanks.
Die Heizung inklusive der Verrohrung muss erneuert werden.
Das Haus befindet sich in einer ausgezeichneten Lage und bietet viel Potenzial, um daraus das perfekte Zuhause zu machen.
Sonstiges:
Die anliegenden Grundstücke sind mit Einfamilienhäusern bebaut, bei dem der Waldcharakter erhalten bleibt. So hat auch dieses Grundstück einen Waldanteil. Von der befestigten Straße mit abgesenktem Bürgersteig erreichen Sie das eingefriedete Grundstück. Ein Carport bietet Ihnen einen weiteren PKW-Stellplatz. Angrenzend befindet sich noch ein massiver Schuppen, welcher mit Asbest verbaut wurde.