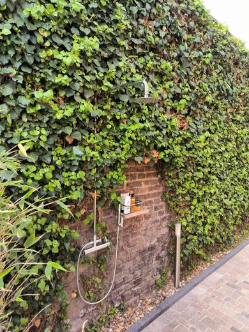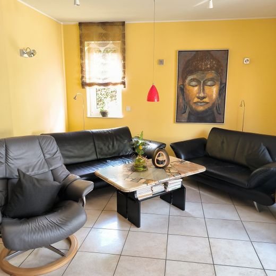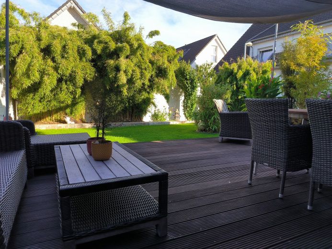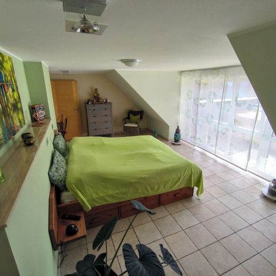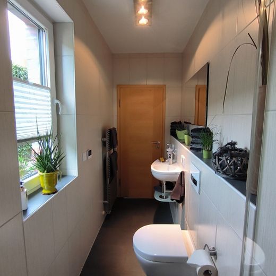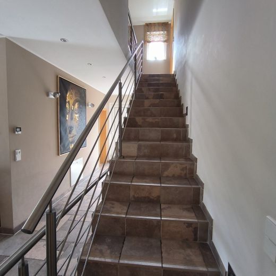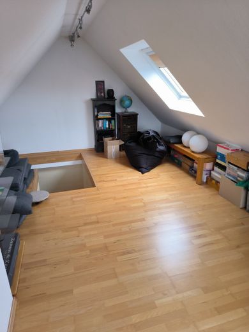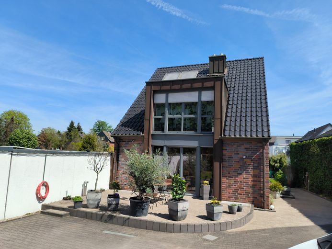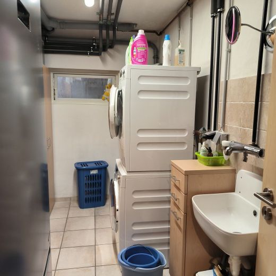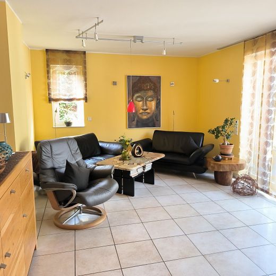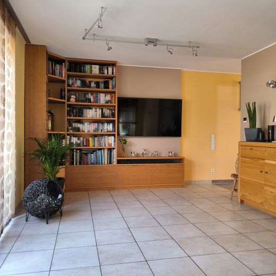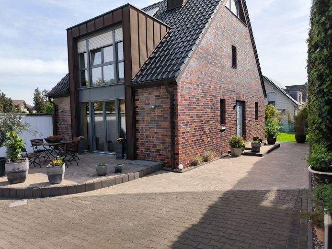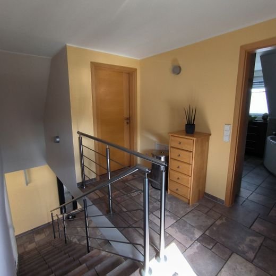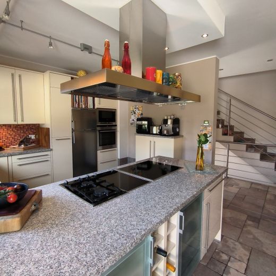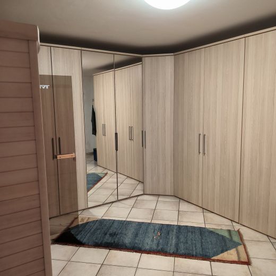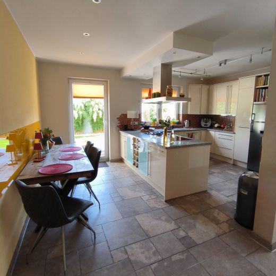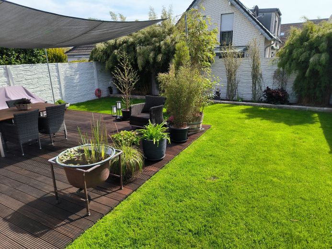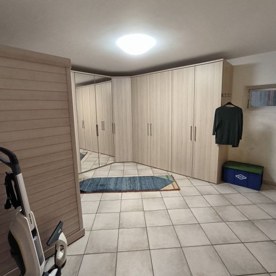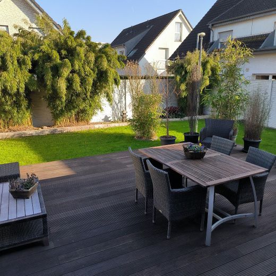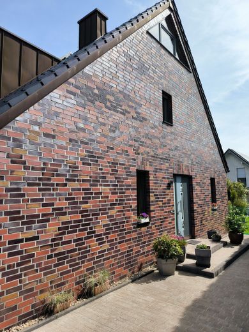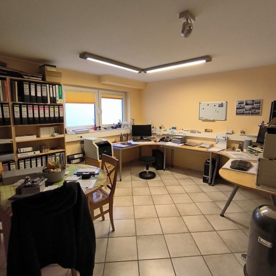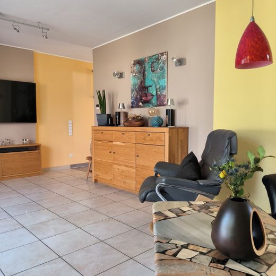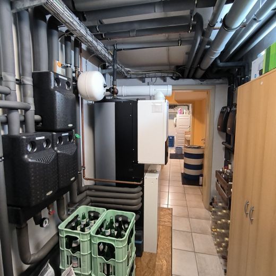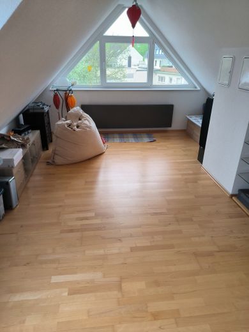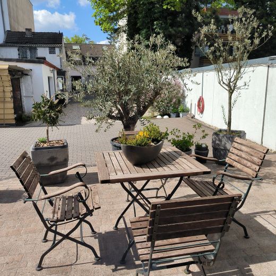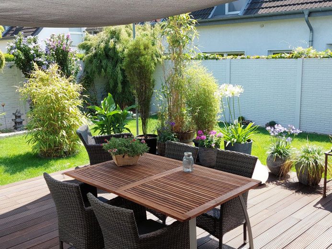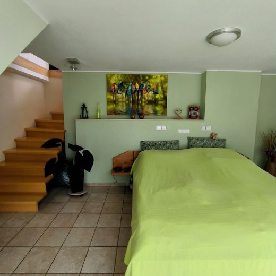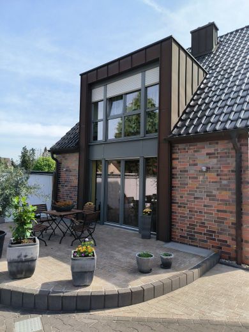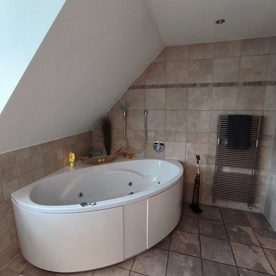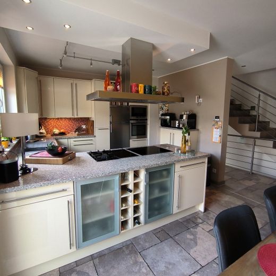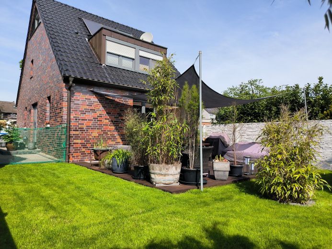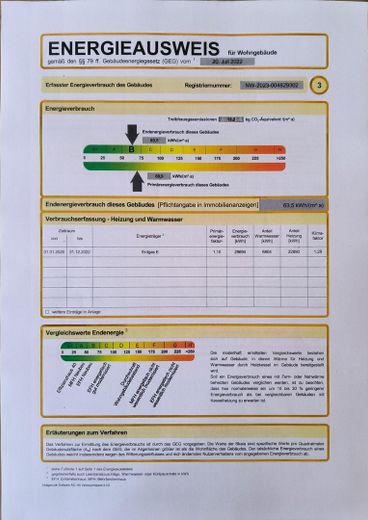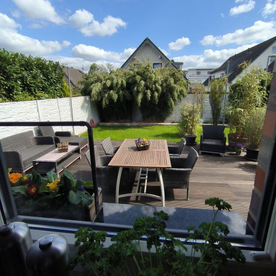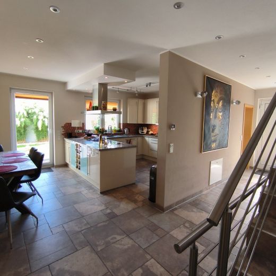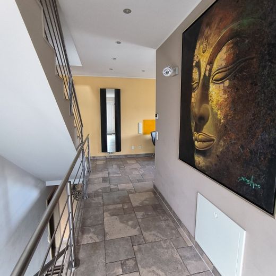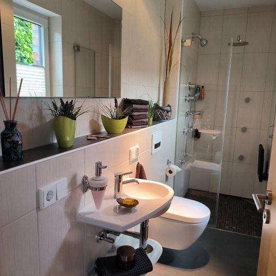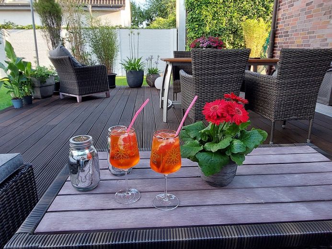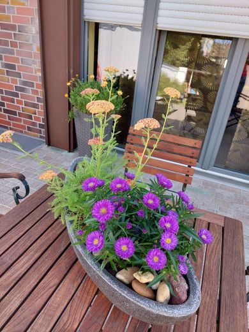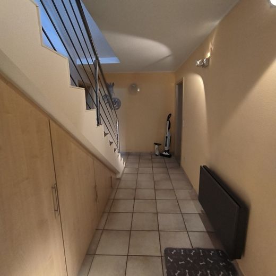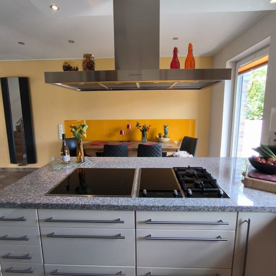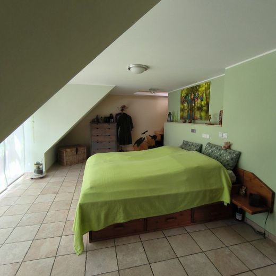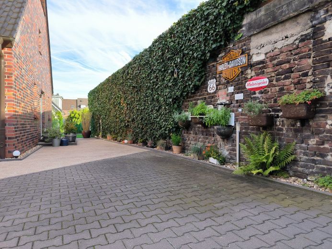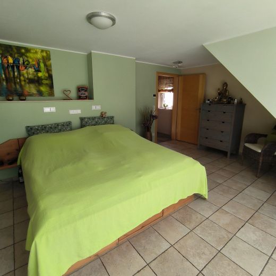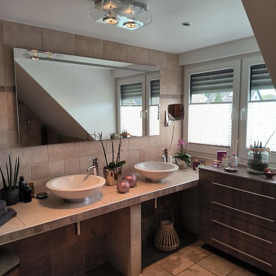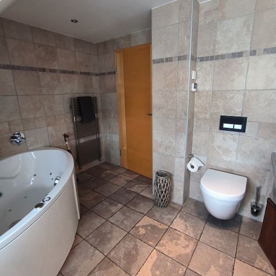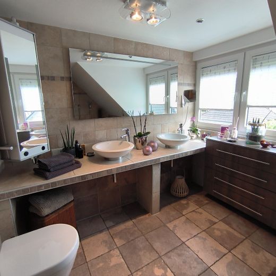About this dream house
Property Description
The property is a freely planned architect-designed house, which is located in a quiet backland development. A declaration of division and rights of way are of course available. The house has a full basement, is of solid construction and is clad with a very attractive clinker brick.
The entire living and usable area merge seamlessly into one another over approx. 195 sqm.
The beautiful, well-kept garden is enclosed by a low-maintenance concrete fence.
The very large real wood bangkirai terrace invites you to linger and relax. Thanks to the rainwater infiltration system for the entire property, there are no rainwater fees.
The garden includes an outdoor rain shower with hot and cold running water.
The well thought-out room layout is impressive as soon as you enter the first floor. Next to the large hallway is the wellness shower room with walk-in shower, rain shower, additional overhead shower and 6 side showers.
The large kitchen/dining area is open plan, with cooking island, 4 cm. thick granite top, with additional gas hob and lava grill and is included in the purchase price.
Also on the ground floor is the bright living room with access to the second terrace next to the house.
On the 1st floor is the large, bright bedroom with access to the attic studio via a steel staircase with beech wood steps. The floor in the attic studio is covered with real wood parquet.
There is also a children's room on the 1st floor, as well as the bathroom with whirlpool corner bath and 2 countertop washbasins, Keuco mirrored revolving cabinet and wall-mounted chest of drawers.
An open staircase with stainless steel banisters leads from the ground floor to the comfortably finished basement with a ceiling height of over 2.30 meters.
The cellar was constructed as a so-called "white tank", the outer walls of the cellar are insulated.
The entire basement is heated with designer radiators and is tiled with porcelain stoneware.
There is now also an office with a large daylight window and an additional approx. 20 sqm. dressing room, the wardrobe is included in the purchase price.
If desired, the existing infrared sauna can also be taken over.
A very spacious, large built-in cupboard with additional storage space was installed under the cellar stairs by the carpenter, which is also included in the purchase price.
In the boiler room there is a central water softening system, as well as a gas condensing boiler with solar support for heating and hot water, as well as a stainless steel hot water tank. (Condensing boiler from year of construction 10/2018)
Furnishing
+ High-quality fitted kitchen with granite worktop
+ All windows with electrically operated shutters
+ Built-in cupboards underneath the cellar stairs
+ Comfortably developed and heated cellar
+ Infrared sauna can be taken over on request.
+ Central gas condensing heating with solar system for water heating
+ Underfloor heating on the ground floor and 1st floor
+ Designer radiator in the hallway with mirror
+ Stainless steel towel radiators in both bathrooms
+ Central water softening system from Grünbeck
+ All rain gutters and dormers are made of copper
+ All floors, including in the basement, are fitted with porcelain stoneware tiles. Children's room
with vinyl and attic studio with parquet.
+Central vacuum cleaner for the entire house.
+ Connections for washing machine, dryer, telephone system, internet and satellite system
available.
+ 2-pipe chimney for the subsequent installation of a wood-burning stove.
+ Up to 4 parking spaces in front of the house
+ 2-shell brickwork, insulated and clinkered
+ Roof covering with glossy clay tiles
+ Several LAN connections distributed throughout the floors
+ and much more ...
Other
* Commission-free private sale without estate agent *
Location
Location description
Location
The south of Duisburg is one of the most sought-after residential areas in the city, especially due to its close proximity to the northern Düsseldorf districts of Wittlaer, Angermund and Kaiserswerth.
The detached house on offer here is located in the heart of Duisburg Huckingen, just a few minutes away from the highly renowned "St. George's - The English International School"! The international school in D-Kaiserswerth can be reached in around 10 minutes by car, or even more easily by underground line U79, which is just a 5-minute walk away. The landscape conservation area with the Alter Angerbach simply makes hearts beat faster. There are also excellent transport links to Duisburg city center, the Ruhr area and Düsseldorf city center.
The various road connections A59/A3/B524/B8n take you quickly to Düsseldorf Airport DUS, Krefeld, Essen or Cologne.
In addition to excellent car connections, there are various bus connections and a great connection to Düsseldorf via the U79 light rail.
The EDEKA-Center am Angerbogen, just a stone's throw away, is particularly suitable for daily shopping.
The beautiful local recreation area around the Remberger See lake and the Angerbach stream is ideal for a wide range of leisure and sports activities.
Decide for yourself whether you enjoy playing tennis, horse riding, golfing, swimming or just want to take a walk and unwind. Even the Wedau sports park is within easy reach and offers a wide range of leisure activities.
Located in the south of Duisburg, Huckingen has become one of the most prestigious residential areas in the entire Duisburg metropolitan area in recent years. The excellent transport links to the state capital of Düsseldorf, which is known to offer all kinds of opportunities for private and professional development, have contributed to making the district of Huckingen an extremely attractive residential location.
