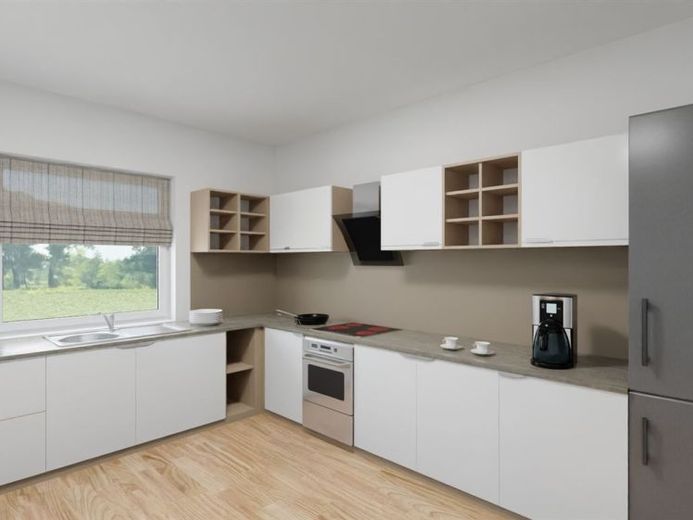



| Selling Price | 760.000 € |
|---|---|
| Courtage | 3,57% (3,57 % inkl. MwSt. (Käuferprovision)) |
A dream home that will come true! You will soon be able to call this semi-detached house your own and customize it according to your individual wishes. The house will be built to KFW 55 standard, which includes triple-glazed windows and a heat pump system.
The semi-detached house will be built on a plot of approx. 805 m² with a red, colorful clinker brick and anthracite-colored roof tiles. The plot is located in a quiet and mature residential area with exclusively detached and semi-detached houses, making it ideal for families! Turnkey means that you can move in straight away, the following interior work is included and will be carried out by the developer as follows (special requests are possible at extra cost by arrangement):
- Walls are handed over in a white binder coat
- Floor coverings in the living rooms are made of a glued PVC plank covering in your desired design with matching skirting boards up to an amount of €20/m²
- Tiling work in the utility room, WC and bathrooms (floors and walls up to 1.30 m, in the showers up to 2 m) in various formats also available in your desired design up to €25/m²
- Bathrooms/WCs are fitted with washbasins, showers and fittings from Villeroy & Boch or an equivalent company
- Door leaves in white with aluminum door handles
We will be happy to provide you with a detailed building description!
The well thought-out floor plan of the semi-detached houses is planned exactly mirror-inverted, so that each unit has approx. 130 m² of living space, but can also be modified slightly on request. The entrances are located on the east and west sides of the house. Upon entering, you will find yourself in the inviting entrance area. The first floor has a guest WC, classically located next to the front door, and the utility room with washing machine connection creates a visually successful separation from the kitchen. The fitted kitchen is planned in an L-shape and can be selected according to your wishes and design preferences (not included in the purchase price). The focal point is the approx. 42 m² living and dining area with access to the approx. 16 m² terrace and the house's garden. The curved staircase to the upper floor of the house and access to the approx. 5 m² storage room are located in the living and dining area.
The real beech wood staircase leads to the upper floor, where there are three well-planned, large bedrooms, one of which even has an en suite bathroom, as well as a further, additional bathroom accessible from the hallway. Both bathrooms are equipped with a floor-to-ceiling shower. So you don't get in each other's way in the morning! The rooms are also always provided with sufficient daylight thanks to the floor-to-ceiling windows.
The outdoor facilities of the house can be carried out by the developer at an additional cost. A large, divided driveway is planned, which includes an outdoor parking space and a carport parking space for each half of the house. There are no limits to the garden design!
Any changes or special requests will be implemented and complied with by the developer after timely consultation, provided this is possible according to the construction specifications.
The halves can also be purchased individually; for this purpose, the plot would be separated in real or ideal terms if desired. The construction project is handled by a developer contract with payments on account.