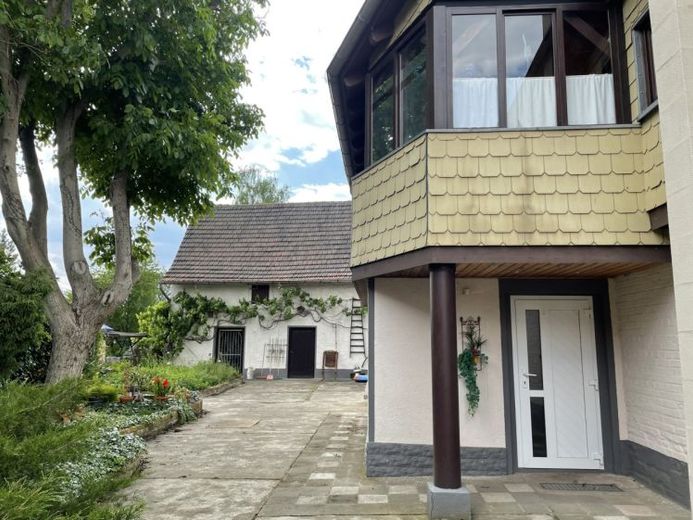



| Selling Price | 429.000 € |
|---|---|
| Courtage | no courtage for buyers |
Großes Historisches Anwesen in Lützen zum Wohnen oder für Ihr Gewerbe.
Ursprünglich war das herrschaftliche Anwesen das Gasthaus zur Goldenen Nachtigall. Jetzt trägt das Haus den Namen Haus Nachtigall.
Dieses wurde Ende der 90er Jahre vollumfänglich kernsaniert und zu Wohn- und Gewerblichen Zwecken umgenutzt.
Der prachtvolle Hof befindet sich im Denkmalschutzbereich des Orts Sössen.
Besonders bemerkenswert ist, dass viele der historischen Elemente wieder hergestellt wurden. In vielen Räumen des Hauses wurden die schönen Holzbalkendecken freigelegt und restauriert. Ein seltener und schöner Anblick!
Perfekt für eine große Familie, eine Wohngemeinschaft oder Gewerbebetreibende!
DAS RAUMKONZEPT
EG - 4 Zimmer / Wohnräume - Flur - Teeküche
Im Erdgeschoss befindet sich auf ca. 110 m² die aktuell gewerblich genutzte Fläche.
Das Geschoss umfasst folgende Räume, Vorraum mit Zugang zum Flur und offen gestalteter Teeküche. Ein großer Büroraum mit ca. 30 m² Fläche und drei weitere Zimmer die aktuell als Büroräume, Lagerräume oder als Archiv genutzt werden.
Das Erdgeschoss kann selbstverständlich auch vollständig zu Wohnzwecken genutzt oder umgebaut werden.
OG - 3 Zimmer - Küche - Bad - Flur - Terrasse
Im Obergeschoss befindet sich auf ca. 130 m² Wohnfläche ein attraktiv gestaltetes Wohnkonzept. Über den Flur erreicht man das geräumige Wohn- und Esszimmer mit einer Größe von ca. 44 m². Das Wohnzimmer hat einen Zugang zur 18 m² großen Küche.
Außerdem befinden sich hier das Elternschlafzimmer, ein Kinderzimmer und das Badezimmer.
Über den Flur erreicht man die attraktive überdachte und verglaste Terrasse, die zum Verweilen einlädt.
DG - Schlafzimmer - Gästebadezimmer - Flur und weiteres Ausbaupotential
Das Dachgeschoss ist teilweise zu Wohnzwecken ausgebaut. Die Flächen des Dachgeschosses sind aktuell noch nicht bekannt und werden noch vermessen.
Nebengelass
Zusätzlich bietet das Objekt sehr viel Nebengelass. Eine große Scheune als Garage und dazu Nebengebäude. Diese eignen sich als Lagerfläche oder als mögliche Ausbaureserve für Wohn- oder weitere gewerbliche Zwecke.
Die Grundfläche der Nebengelasse liegt nochmals ca. bei 230 m². Durch mehrere Ebenen kommt man auf eine deutlich größere Nutzfläche.
Das Gebäude ist teilweise unterkellert.
Grundstück des Hofs- 2116 m²
Im hinteren Teil des Grundstücks befindet sich ein schön angelegter großer Garten.
Dieser bietet durch hohe Hecken und Büsche an der Grundstücksgrenze eine angenehme Privatsphäre. Auf dem Grundstück sind ein schöner Teich angelegt und eine großzügige Terrasse angelegt.
Optional gibt es die Chance ein zusätzliches Baugrundstück zu erwerben.
Kaufpreis für das Baugrundstück beträgt: 100.000 € zzgl. Maklercourtage.
Dieses Grundstück ist gegenüber des Objekts.
Zusätzliches Baugrundstück - 693 m² - Vollerschlossen
Gegenüber des großen Anwesens liegt ein Baugrundstück mit einer Größe von ca. 693 m². Auf diesem Grundstück stand damals der Tanzsaal des Gasthauses. Hier könnte auf einer Grundfläche von 200 m² zweigeschossiges weiteres Gebäude entstehen.
Die Nutzung dieses Grundstücks kann sowohl gewerblich als auch zu Wohnzwecken dienen.