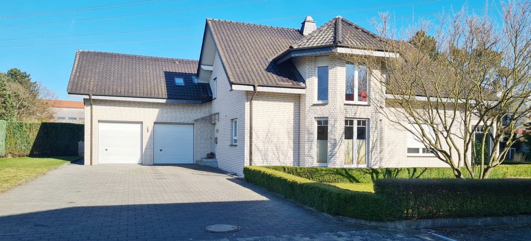
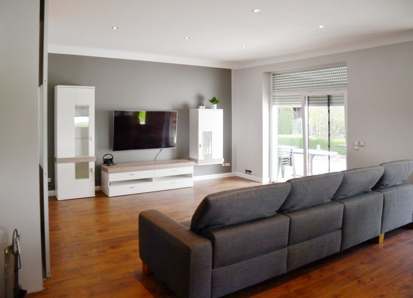
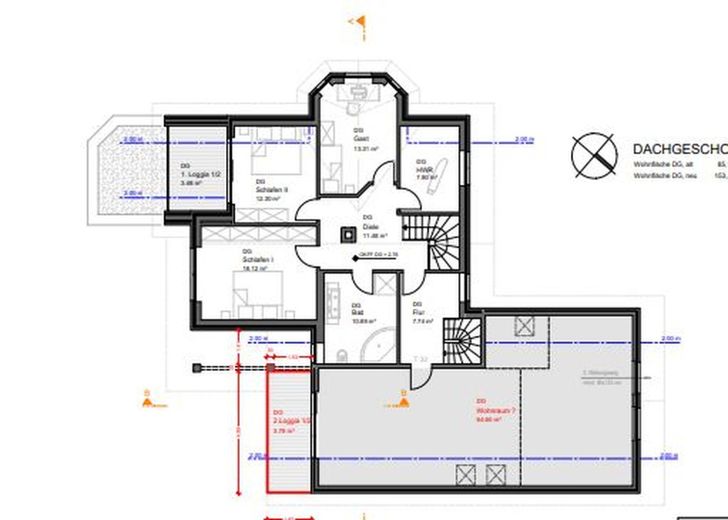
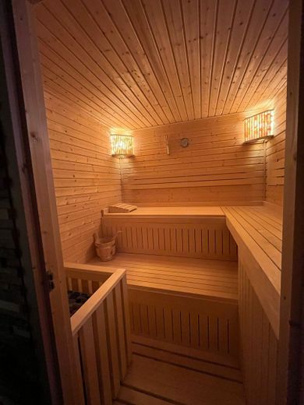
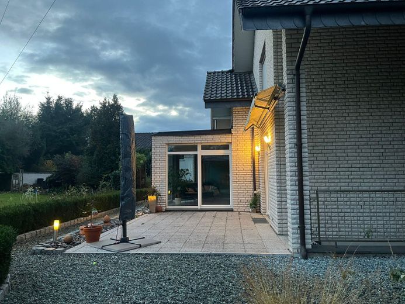
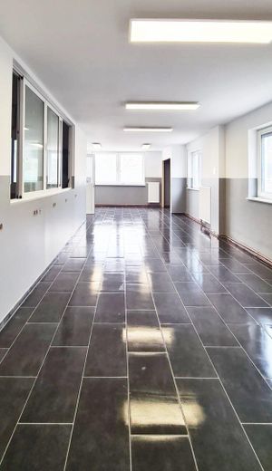
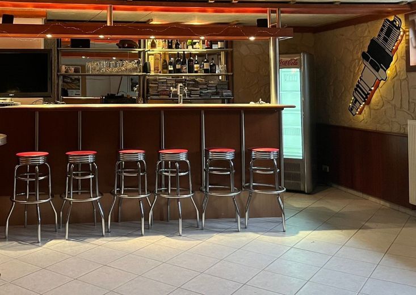
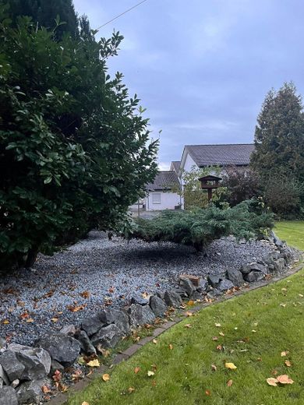
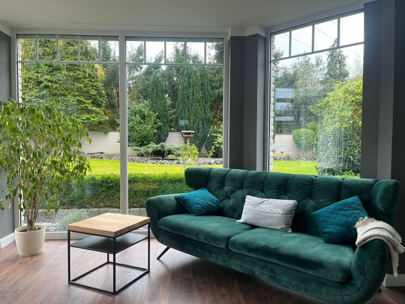
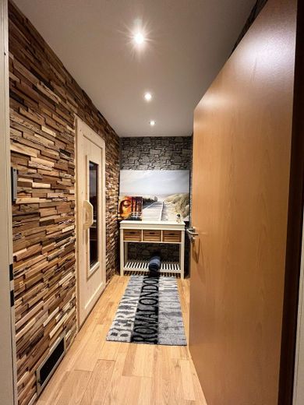
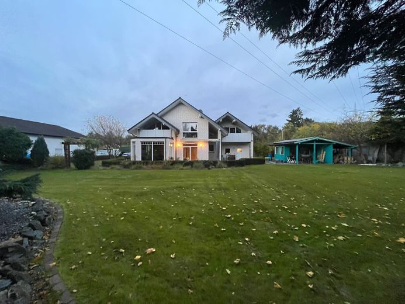
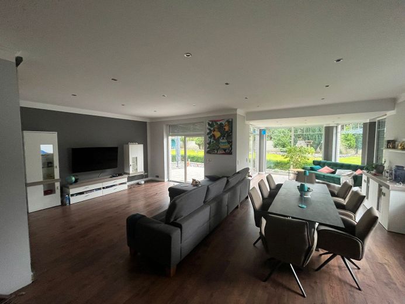
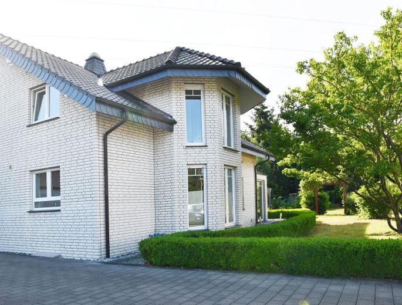
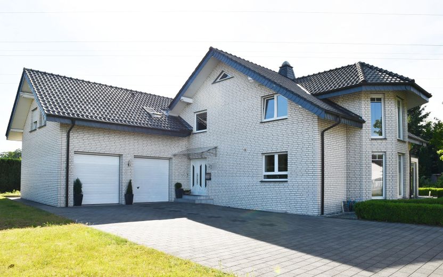
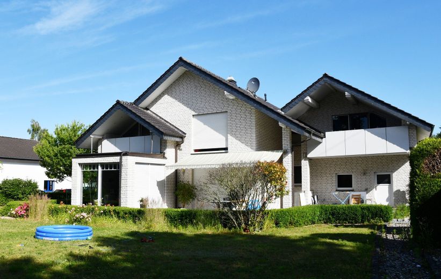
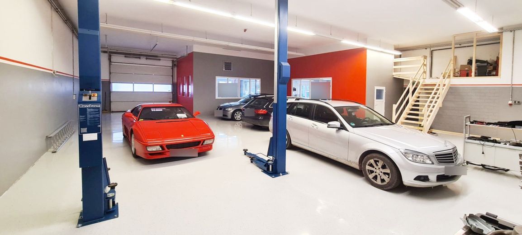
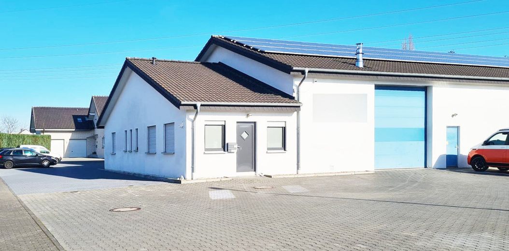
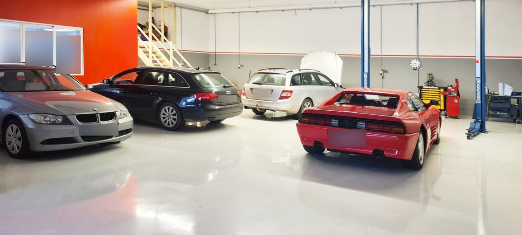
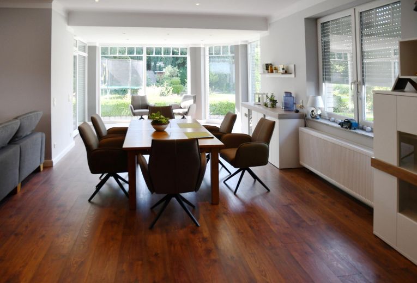
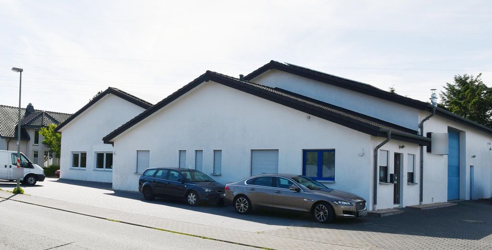
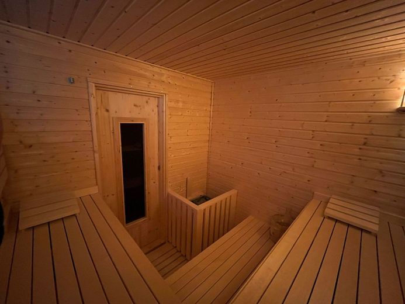
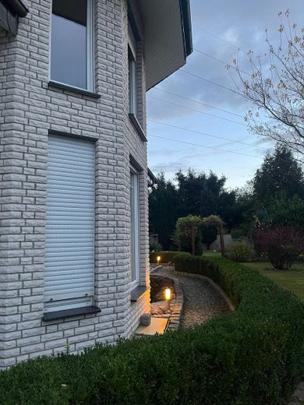
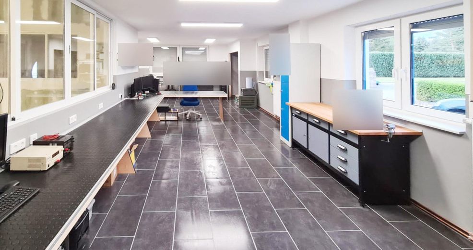
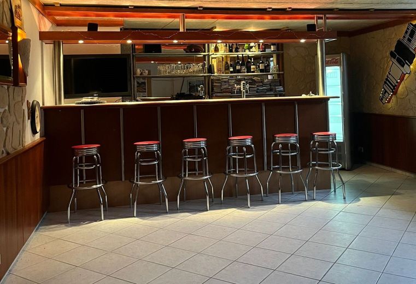
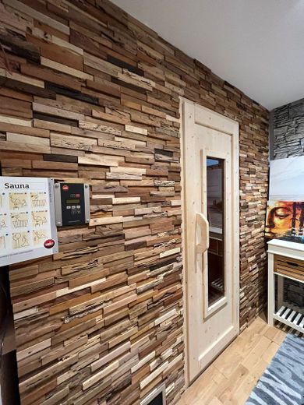
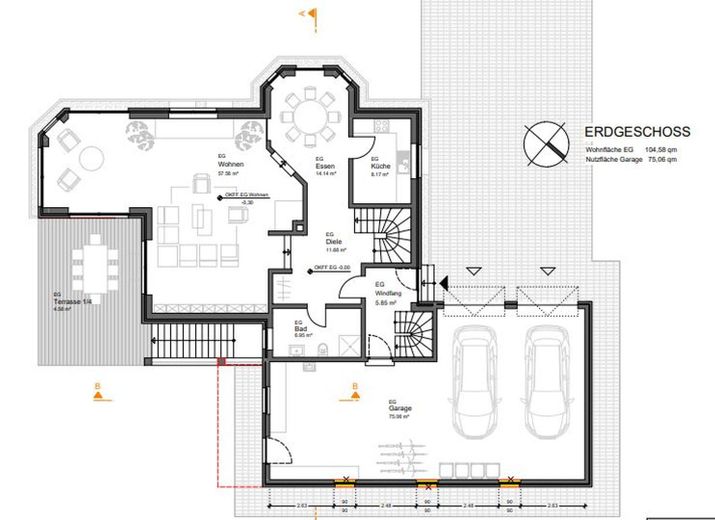
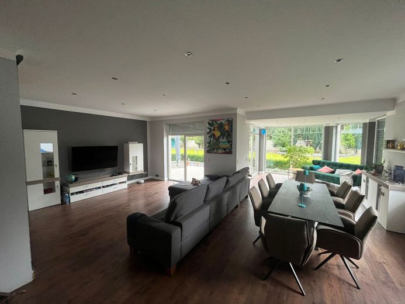
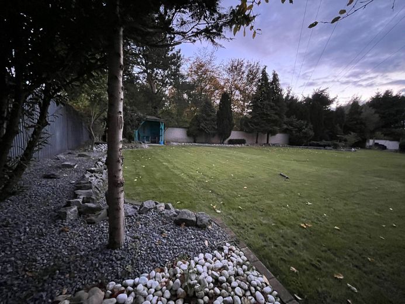
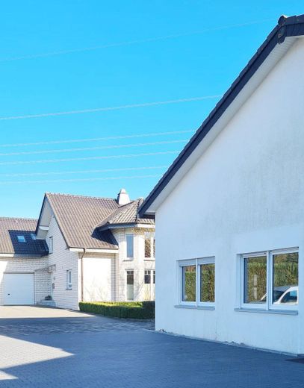
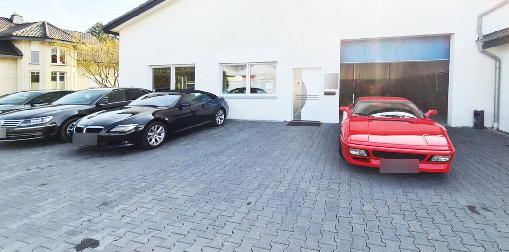

| Selling Price | 2.000.000 € |
|---|---|
| Courtage | no courtage for buyers |
This property is extremely attractive for entrepreneurs and investors; it is a package deal consisting of a commercial building (two halls) and a modern residential building with a granny apartment.
The urban villa of approx. 263 m² as well as the large commercial unit of approx. 240 m² (hall, office, social rooms) will be handed over empty/unoccupied. The commercial unit of approx. 260 m² is currently let.
Located on a side street to Marienloher Straße/An der Talle, the property is in a mixed location. The commercial units are located in the front area on a plot of approx. 3,500 m², while the residential building in the second row is accessed via a side driveway. The commercial units, built in 2000, are halls with a ceiling height of up to approx. 4.05m. The two commercial units are characterized by large roller shutters, side rooms with double-glazed windows with blinds and good lighting. The rear hall was completely renovated in 2021 and new offices and ancillary rooms were added. The areas around the commercial unit are newly paved.
The residential building with a full basement and double garage was built in 2003 using a solid construction method. A sauna was installed in the basement in 2021 and preparations were made for the creation of a wellness area. There is also an equipped party room, laundry room, toilet and storage space.
On the ground floor you have the large living area with a bay window for a dining table, the separately arranged kitchen and a daylight bathroom with shower. The highlight is the beautifully designed living area with its approx. 58 m² of living space, floor-to-ceiling windows to the terrace and garden, with integrated ceiling spotlights and a fireplace. All rooms also have underfloor heating and alternatively radiators. On the second floor there are three bedrooms, one of which has a loggia, and the large bathroom with shower and bathtub.
Upstairs there is a granny apartment with a large balcony consisting of a living room, bedroom, kitchen, bathroom and storage room.
Sauna, bar/party room, garden shed.
Warehouse I : approx. 200 sqm plus office and social rooms of approx. 60 sqm
Warehouse II: approx. 240 sqm with office and social rooms
Residential building: ground floor 98 sqm, ground floor 109 sqm, upper floor 154 sqm, double garage 75 sqm
Apartment: approx. 72 sqm
The property on offer is located in the center of Paderborn, 3 km north of Domplatz and 2.5 km east of Neuhaus Castle.