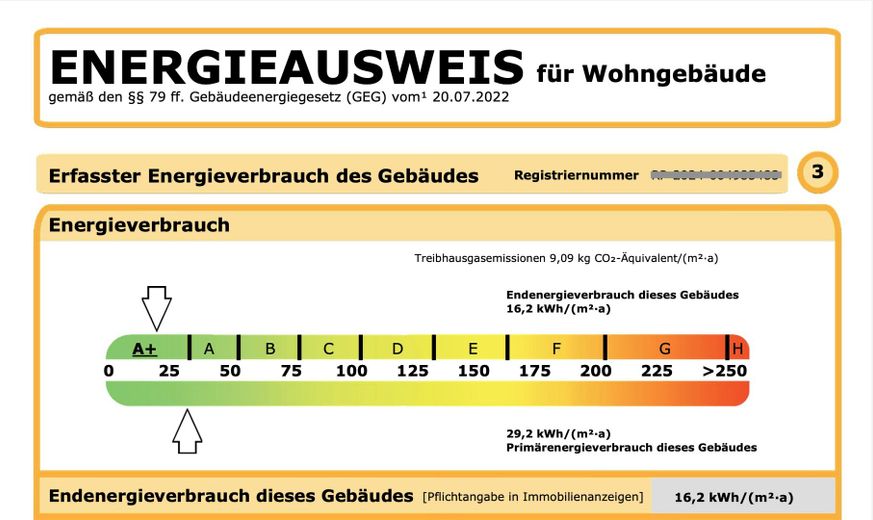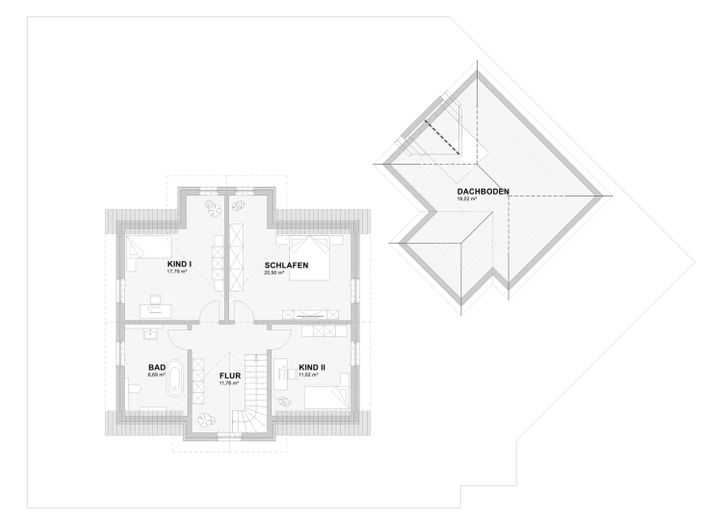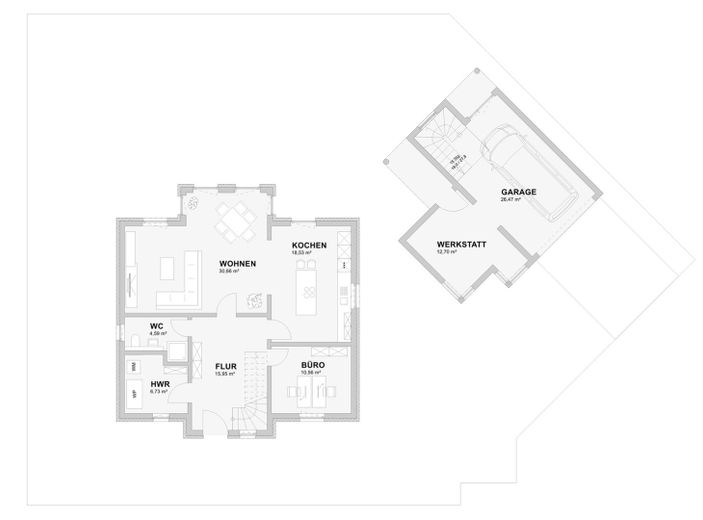


Energieausweis





Grundriss Obergeschoss

Grundriss Erdgeschoss




| Selling Price | 750.000 € |
|---|---|
| Courtage | no courtage for buyers |
Modern, open living concept:
The future control center of your family life is located on the first floor. Here, the kitchen, living area and terrace flow into one another thanks to the open design and floor-to-ceiling windows. There is a guest room for visitors, which can also be set up as an office. The guest WC is equipped with a walk-in shower.
Three well-designed rooms of a similar size await you on the upper floor, which can be used in a variety of ways. All rooms have vinyl flooring and are very bright thanks to the many windows. Another highlight is the large bathroom with bathtub.
The outdoor area awaits you with a south-facing terrace. Here you can leave the hustle and bustle of everyday life behind and enjoy the view of the green garden.
Efficient feel-good climate:
Between state-of-the-art materials and the open-plan living layout, you will feel a cozy climate. Even in the coldest of winters, you can keep your feet warm here. The efficient heat pump and controlled underfloor heating ensure pleasant temperatures throughout the house. Additional heat is provided by the solar system. The air is exchanged via a central ventilation system with heat recovery in all rooms. Consumption values are low on average thanks to the efficient construction and modern heating technology.
Garage with many options:
Finally, the offer is enhanced with a spacious garage. This garage, which requires planning permission, was built on an area of approx. 60 m². Optionally, a modification permit for a residential building with approx. 80 m² of living space on two floors is possible. The planning is in place and all supply lines have already been taken into account during construction.
The perfect home for a family. A nice neighborhood, great infrastructure and the serenity of the suburbs are included.
Estate agent inquiries are not welcome and will not be answered. I ask for your understanding.
Between city luxury and suburban idyll:
Welcome to Worms-Horchheim, in a traffic-calmed residential street with good neighborly relations.
In Dieselstrasse, you live as quietly as in the most beautiful suburban idyll and yet are only a few minutes' walk from the hustle and bustle. Within a few hundred meters you can reach everything you need, from the kindergarten and comprehensive school to the supermarket, banks, doctors and pharmacy. In terms of infrastructure, the Horchheim district is very well positioned and, as a central location between the outlying districts and the city center, offers perfect connections to quickly reach the center of Worms as well as the freeway to the north and south.