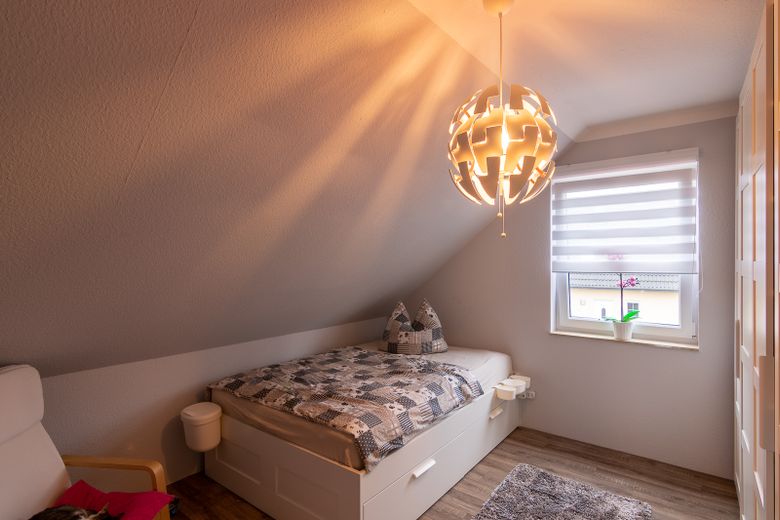
118634_Aufgang_Obergeschoss.jpg

118634_Schlafzimmer_1.jpg

118634_Bad_Obergeschoss.jpg

118634_Gartenhaus_mit_Offenen_Bereich.jpg

118634_2._Ansicht_Essbereich.jpg

118634_Stellplatz.jpg

118634_Hintere_Hausansicht.jpg

118634_Essbereich.jpg

118634_Grundriss_Erdgeschoss.jpg

118634_Flur_im_Obergeschoss.jpg

118634_Flur_Erdgeschoss.jpg

118634_Wannen_-_und_Duschbad.jpg

118634_Schlafzimmer_2.jpg

118634_Schlafzimmer.jpg

118634_HWR.jpg

118634_Kinderzmmer.jpg

118634_Eingangsbereich.jpg

118634_Wohnbereich.jpg

118634_Ansicht.jpg




