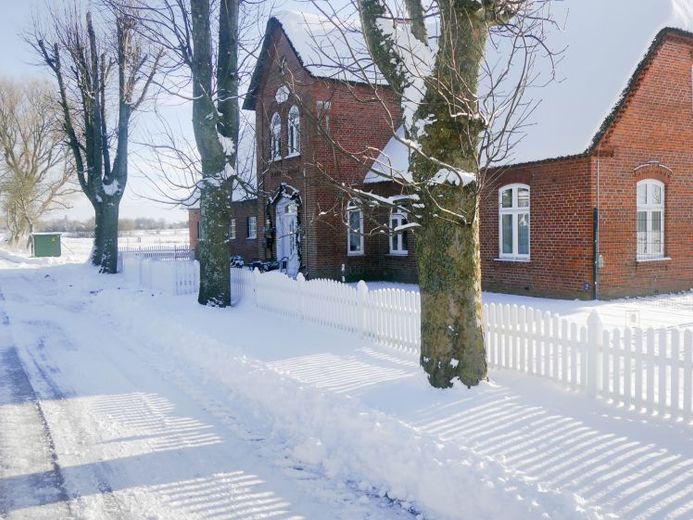



| Selling Price | 950.000 € |
|---|---|
| Courtage | no courtage for buyers |
Located on the southern edge of the village, with a spacious, sunny south-facing garden, this historic former farmhouse was built in 1911 according to the inscription on the portal. It is a single-storey brick building, which was supplemented by a farm section consisting of stables and ancillary rooms. The plot size is approx. 2545 sqm, the living space approx. 160 sqm. In addition, there is a usable area of approx. 450 sqm. Around 350 of this is divided between the convertible attic and the stables, directly in and around the house, as well as a separate building of approx. 100 sqm, which can be used in a variety of ways: as a garage for your classic cars, as a stable or as additional storage space.
This charming and lovingly renovated building - both from the outside and partly from the inside - currently serves as a cozy home. The front part, the main house, has been a listed building since 2020. Here is the living area (approx. 160 sqm), consisting of 5-6 rooms, a beautiful eat-in kitchen, a bathroom with shower and bathtub and a guest toilet.
You enter the building through the porch via the inviting front garden, which is enclosed by a beautiful white fence with mature trees. You will find yourself in the hallway, from which you will find the living rooms and the bedroom on your right. There is a homely coziness in the living rooms. Here you can spend peaceful evenings in front of the wood-burning stove, make music or simply read a good book. The bedroom is located to the rear, facing the large garden.
To the left you will find the cozy eat-in kitchen, which offers a well-equipped kitchen and a beautiful dining area from which you can enjoy breakfast with a view of the front garden and the old trees. In summer, it is certainly romantic to enjoy your morning coffee or a Frisian tea on the small terrace, which is covered with original bricks.
Next to the kitchen you will find a spacious pantry, the utility room and the contemporary bathroom with shower and bathtub. There is also a guest WC and a dressing room. In the attic, which offers a large expansion reserve directly under thatch, there is currently a study with a beautiful view of the Bahnhofsweg. The remaining approx. 186 sqm of the attic can be converted into further living space.
Towards the rear garden, facing south and with a view of the fields, there is a covered terrace of approx. 45 sqm.
In addition, we have numerous possibilities for use in the annex, which is not a listed building. Originally built as a stable - the old drinking troughs are still there - this area is now partly used as a garage. Sufficient storage space is available. With great attention to detail, the old iron windows in the stable have been derusted and painted, the rear barn area and all the wooden doors have been treated and the Roman ceiling in the garage has been restored.
If you are looking for a place where you can fulfill your dream of multi-generational living or possibly run a studio or pottery workshop, for example, or even - back to the origins - think about keeping horses (meadows right next to the property can be leased from the farmer) - this house offers various possibilities.
A change of use can be applied for in consultation with the building inspectorate in Husum.