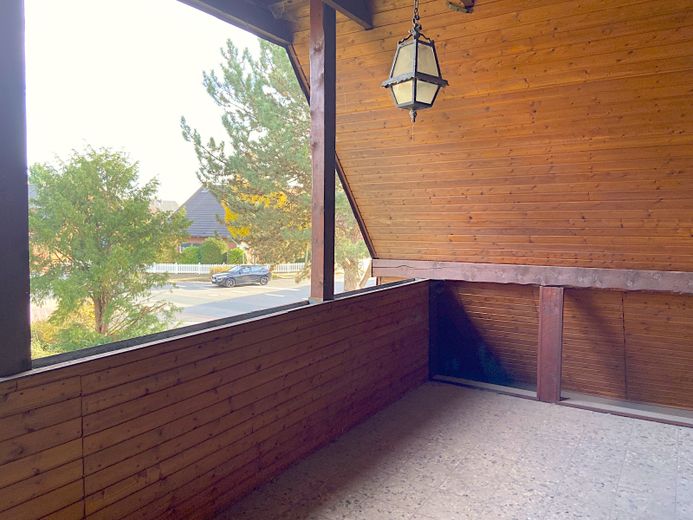
120191_Balkon.jpg
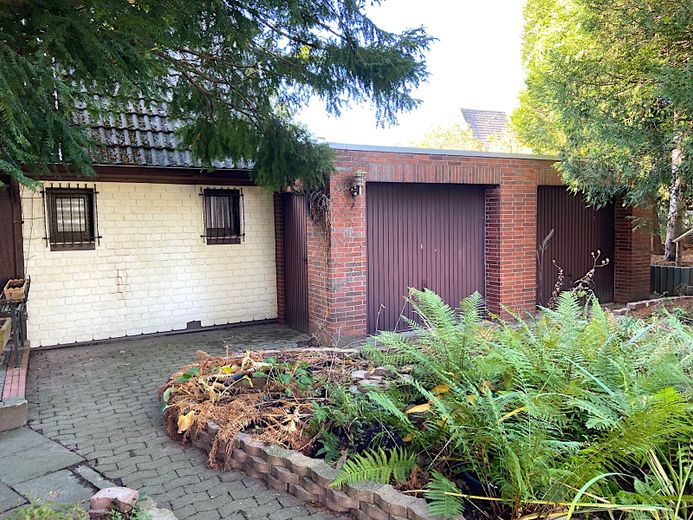
Doppelgarage.jpg
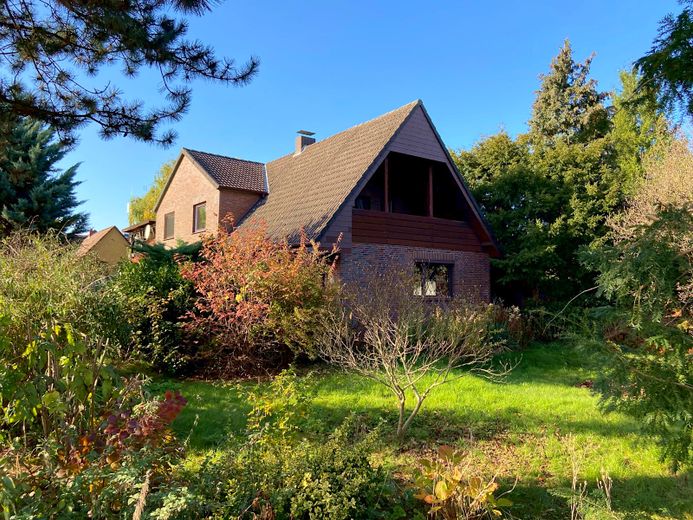
Titelbild.jpg
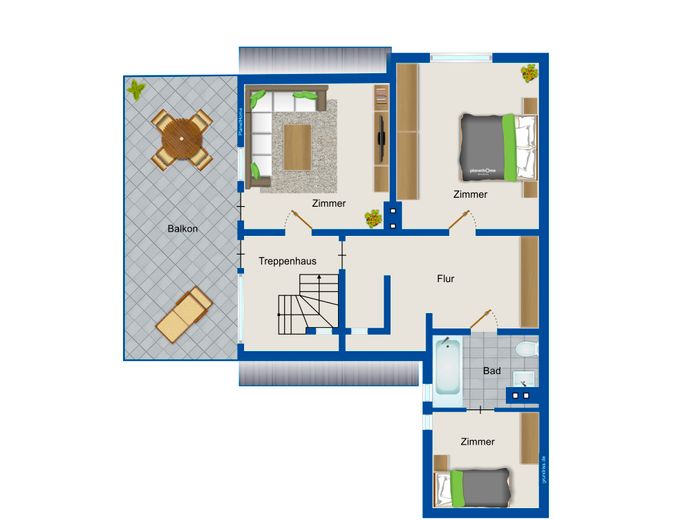
120191_Grundriss_Obergeschoss.jpg
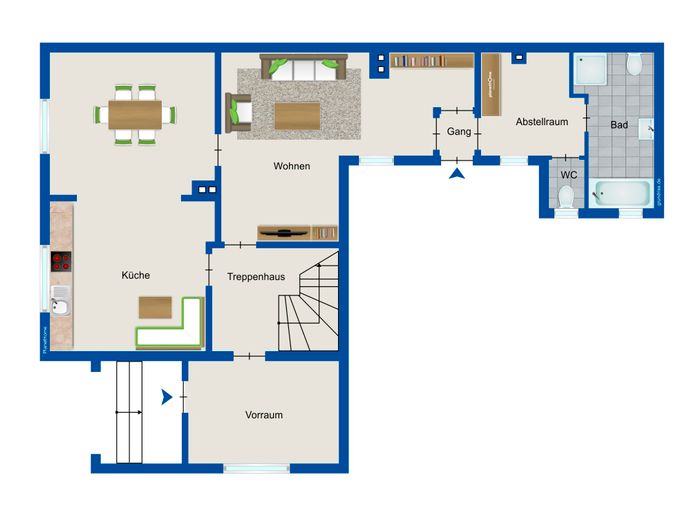
120191_Grundriss_Erdgeschoss.jpg
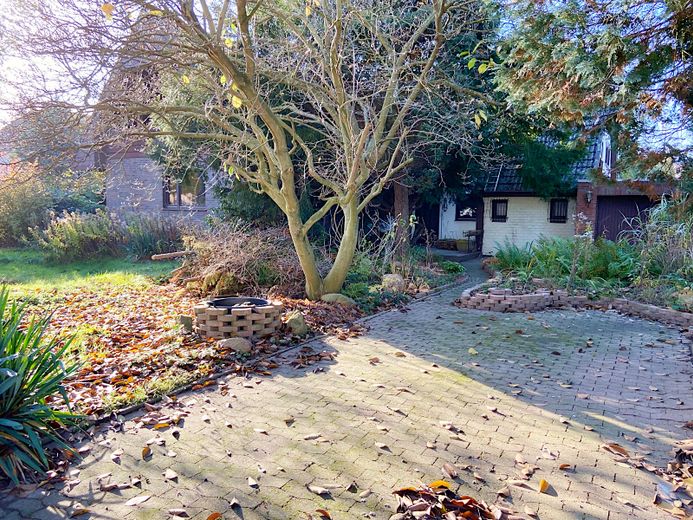
Einfahrt.jpg
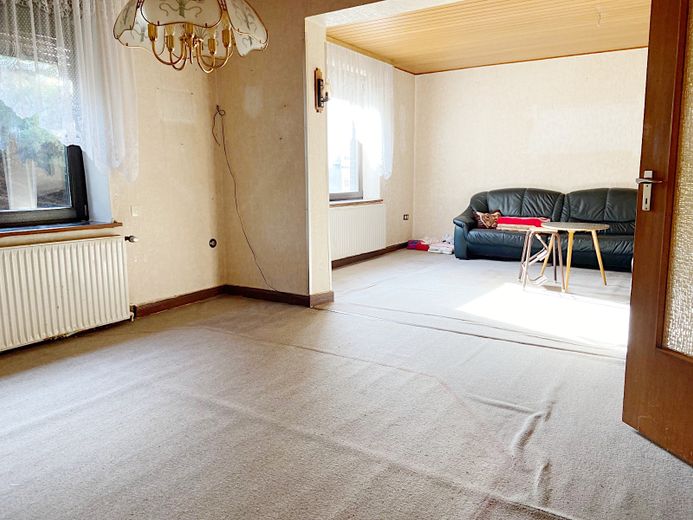
120191_Wohnzimmer.jpg
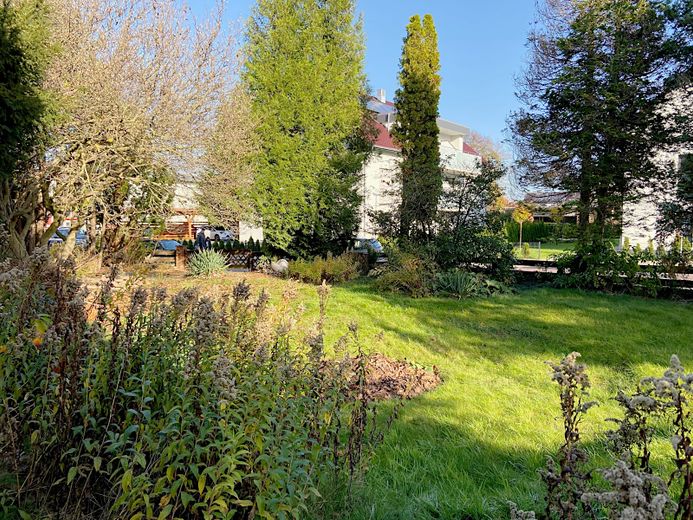



| Selling Price | 329.000 € |
|---|---|
| Courtage | 3,57% |
The energy certificate is in progress. There is currently no valid energy certificate for this property. This is already applied for by the owner. This solid semi-detached house was built approx. 1920 on a property of approx. 982 m². In total the house offers you approx. 162 m² living space. The first floor is divided into the living room and the spacious kitchen. In addition, on the first floor you will find a laundry/heating room and the shower and tub bathroom. Upstairs you will find two bedrooms, the approx. 12 m² balcony and a split-level room. Approximately in the 1975s, the house was core renovated. Approx. 1980 the entrance area was added and the balcony above was roofed/extended. Most recently, a large part of the windows were renewed in 2004. The sunny garden, with terraces offers plenty of space to play and freedom of design. In house and garden you can further realize your wishes and ideas. The house is heated with a gas central heating. The massive double garage from the approx. 1980s extends this real estate offer. Let us convince you. Mr. Janik Stautmeister is looking forward to your call and will be happy to arrange a joint viewing appointment with you.