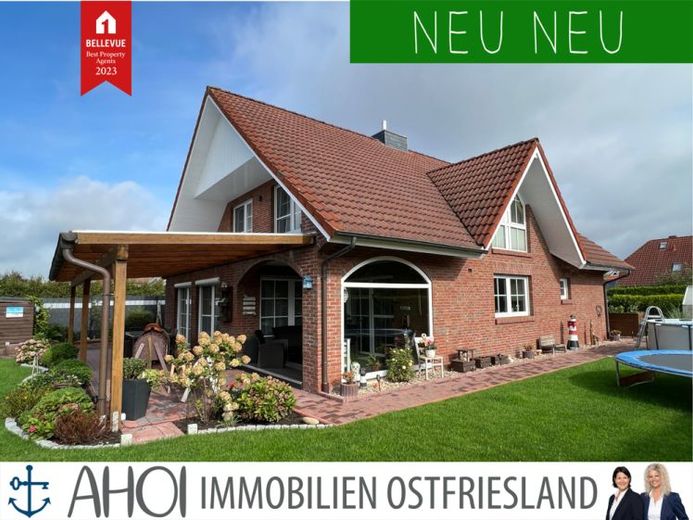



| Selling Price | 345.000 € |
|---|---|
| Courtage | no courtage for buyers |
This first-class and fully renovated detached house with garage and loggia on a plot of 760m² provides a pure living experience.
The property is located in a quiet area of Pewsum and has a very beautiful and sheltered garden.
The 3-gable house was solidly built in 1991. It was completely renovated in 2015 with great attention to detail. It offers you and your family a living space of approx. 180.00 m² and is spread over two levels.
The property is heated by a gas condensing boiler from 2015. The plastic windows from the year of construction are double-glazed and fitted with external blinds.
You also benefit from a beautiful loggia.
The partially modernized bathtub and shower room with a corner shower and a corner bathtub also speak for themselves. The new floor coverings, the as-new interior doors and the spacious covered terrace round off the offer.
The guest WC (2015) also leaves nothing to be desired.
The very large living room with a cozy stove, which provides cozy warmth in the winter months and the 3 floor-to-ceiling double sliding elements, which provide direct access to the covered terrace, deserve special attention.
Let yourself be enchanted and follow our guided tour through this spacious family home.
We start at the front of the house.
The first thing that greets you is the well-kept and well-designed hallway. The modern tiles on the floor are reflected throughout the first floor. All but one room can be reached from here.
A small hallway with a staircase leads to the large and light-flooded living room. It offers plenty of space for a large seating area and a group of tables. The south-facing terrace and garden can be accessed through the many floor-to-ceiling sliding panels. The many windows are each fitted with external blinds and some have fly screens. The stove provides cozy warmth and cozy hours in the cold winter months.
Back to the hallway:
To the left is the renovated guest WC from 2015. The plastered walls are set off with beige/brown mosaic tiles. The small window provides daylight and fresh air.
Now we would like to introduce you to the kitchen, which is located to the left.
The approx. 22m² kitchen offers plenty of space for you and your guests. A large 2-part sliding element with access to the garden and an additional large window allow the room to be flooded with light.
The fitted kitchen underwent a facelift in 2015 and was fitted with a new worktop and splashback and a new oven. The fronts are in vanilla/white.
The kitchen leads directly into the current playroom. The room has an impressive size of approx. 12 m². Of course, this room could also be used for other purposes, such as an office or guest room. A storage room for supplies or similar would also be possible here. The room is equipped with 2 windows located above.
The living room is not only accessible from the hallway, but also from the spacious eat-in kitchen.
Continue with the description under furnishings!