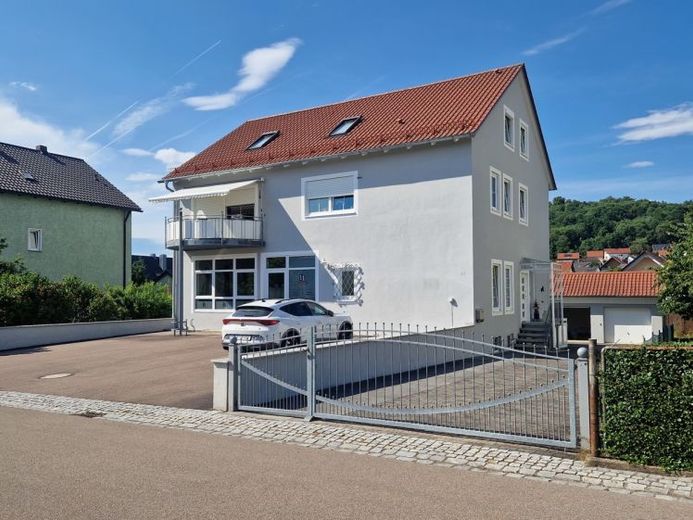

| Courtage | no courtage for buyers |
|---|
Two in One - Top maintained residential and commercial building with huge garden, double garage and parking spaces. This house offers you approx. 312.79 m² of living/usable space on the ground floor, first floor and attic - a total of 470.16 m² of living/usable space including circulation and cellar/technical areas!
As from the outside, so from the inside! This well-maintained residential and commercial building, which is always kept up to date, will impress you. The fantastic ensemble is located in a very good and quiet residential area in Regenstauf.
On the first floor of the house there are two separate business units with room heights of over three meters. One is a bright 80m² office with separate access and the other is a 20m² unit. Both units are designed in such a way that they can also be connected to each other. A checkroom, a small lounge and a WC are also available. The parking situation here is fantastic - there are five parking spaces in the spacious courtyard, directly in front of the store door.
The entrance to the two apartments and the smaller business unit is protected at the side and top by a glass element and is located on the east side of the building. The staircase is wide and easily accessible. The 113m², light-flooded apartment on the second floor is really beautiful and excellently laid out with a fantastic room layout. There is a separate WC with a window, a practical wardrobe area, a 10.5m² bathroom with a double washbasin, a bathtub and a large shower and, of course, a window. Everything is of the finest quality, very well maintained and tasteful. The spacious bedrooms and private rooms with a good 20.6m² are located on the right-hand side, the windows face the huge garden. More precisely, there is a children's, study or guest room and a really large bedroom with a good 19m². The living area, i.e. the approx. 17.55m² eat-in kitchen and the huge, approx. 30m² living room with the great round balcony and awning, face south. The apartment exudes taste, well-being, attention to detail and ambience. It could be located in "Schöner Wohnen".
The apartment on the 2nd floor with sloping ceilings is quite enchanting and also has its own charm. In contrast to the apartment on the 1st floor, it has three rooms on 73 m², a stately eat-in kitchen that offers plenty of space, a stately living room, a spacious bedroom, a guest/children's/study room, a super nice large bathroom with window, corner bath + shower, WC connection and a very valuable, large storage room. This bright living unit is easy to furnish, has an airy feel and also exudes a lot of atmosphere.
The house has a full basement, giving you plenty of storage space over 124 m². The cellar is just as "tidy" and well-kept as the rest of the ensemble. There are two huge cellar rooms, a boiler room with a new hybrid system and a great utility room with a separate exit to the sunny garden.
A top double garage with a pitched roof and covered terrace to the side, which can be shaded by an awning, round off this perfect property.