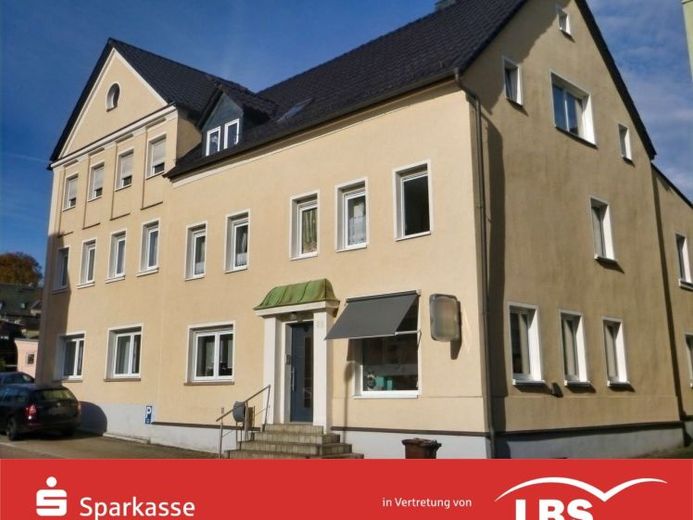



| Selling Price | 220.000 € |
|---|---|
| Courtage | no courtage for buyers |
Das um 1900 errichtete Wohnhaus verfügt über ca. 360 m² Wohn- und Nutzfläche und ist zum geringen Teil unterkellert. Im Gebäude ist ein Höhenversatz im Spitzbodenbereich und in vier Wohnungen erkennbar. Dieser Höhenversatz hängt mit dem Zusammenlegen zweier Wohnhäuser zusammen.<BR /><BR />Im Erdgeschoss befindet sich eine ca. 42 m² große, seit Februar 2024 leerstehende Gewerbeeinheit, welche zuletzt als Friseurgeschäft genutzt wurde. Gegenüber liegt die von den Eigentümern bewohnte, großzügige Wohnung über zwei Ebenen. Im Erdgeschoss stehen der Flur, ein attraktives Bad mit bodengleicher Dusche, Küche, Wohnzimmer sowie ein kleines Zimmer mit einer schmalen Treppe ins Obergeschoss mit Schlafzimmer und einem weiteren Bad zur Verfügung. Die Eigentümer können sich den Abschluss eines Mietvertrages mit dem zukünftigen Erwerber vorstellen. Vom Treppenhaus der Obergeschossebene sind zwei vermietete Zweizimmerwohnungen mit ca. 52 m² und ca. 53 m² Wohnfläche zugänglich. Beide Wohnungen bestehen aus Flur, Küche, Bad, Wohn- und Schlafzimmer. Eine Wohnung verfügt über eine schöne Terrasse. Die Nettomieteinnahmen betragen 230 EUR bzw. 250 EUR im Monat. Im Dachgeschoss nutzen die Eigentümer eine Einheit als Gästewohnung mit einem vom Hausflur aus zugänglichen WC. Zudem stehen auf dieser Ebene eine vermietete Zweizimmerwohnung (Wohnfläche ca. 44 m²) und eine leerstehende, ca. 40 m² große Zweizimmerwohnung zur Verfügung.<BR /><BR />In den 1990er-Jahren erfolgten der Einbau einer Zentralheizung, der Bäder, der Fenster auf der Straßenseite sowie Elektroinstallations- und Trockenlegungsarbeiten. Nach 2009 folgten dann die Neueindeckung des Daches, Fassadenarbeiten und der Austausch der Fenster auf der Hausrückseite. Die Erdgasheizung wurde 2018 ausgetauscht.<BR /><BR />Das voll erschlossene Grundstück besitzt einen ungleichmäßigen Zuschnitt und ist ca. 330 m² groß. Es bietet Platz für einen wenig einsehbaren, kleinen Innenhofbereich und zwei Parkplätze. Eine schmale, von der Gemeinde angemietete Parkfläche neben dem Haus ermöglicht das Abstellen zwei weiterer Pkw. Auf dieser Fläche steht auch die Giebelwand des Gebäudes. Ein Vorkaufsrecht besteht.<BR /><BR />- keine zusätzliche Käuferprovision -