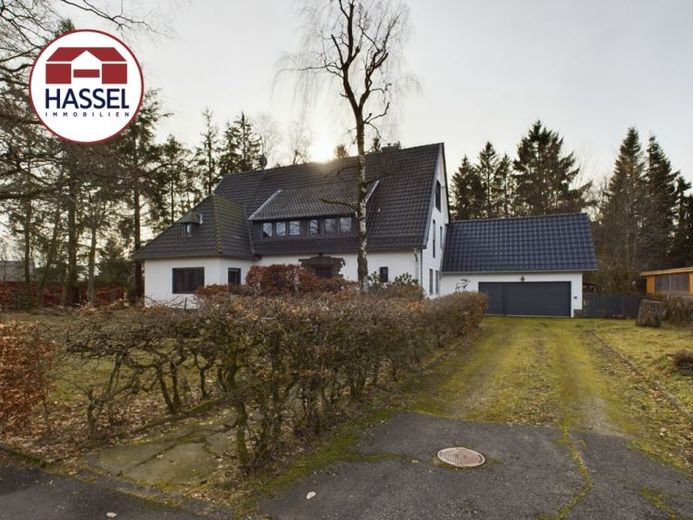



| Selling Price | 485.000 € |
|---|---|
| Courtage | no courtage for buyers |
Dream property on the "Weißer Stein" - have you ever dreamed of living in a breathtaking luxury property in the Eifel! Living and vacationing at the highest level is the motto of this property. Your detached family home stands on your dream plot with mature trees and offers plenty of space for you, your family and your guests. You may already know it from driving past or perhaps you knew the country doctor who had his practice and residence here until a few years ago. A few years ago, the country doctor's house was handed over to its current owner and lovingly renovated and modernized. You still have plenty of space to park as you drive to your garage via your own driveway. Well-kept and beautifully laid out, the quarry stone path leads you home. Here the anticipation builds, unlock the door and come home. A spacious guest area welcomes you on the first floor. Have you always dreamed of offering your visitors a private area of their own? Or giving your grown-up children, perhaps with grandchildren, their own space when you come to visit with everyone? Then this is your perfect home. On the first floor is a generous guest area with two spacious bedrooms with a living area and their own integrated daylight bathroom. For a good start to the day, there is a large walk-in glass shower, a washbasin and a toilet. Both guest rooms have direct access to your property with lawn and trees. It's wonderful to enjoy the sun in spring, enjoy nature under the cool trees in summer, watch the children play and romp around and perhaps read a good book on your south-facing quarry stone terrace. There is also a stylish dining room on the first floor where you can sit and enjoy time together. Upstairs, your open, French kitchen awaits you with plenty of space to prepare your meals with the dining room, which are so harmoniously coordinated that you won't want to leave. If you want to read and enjoy a book in peace, take a seat next door in your reading room. Then go to bed in your bedroom with its free-standing bathtub. Such a nice thought, another cozy bath before going to bed and then drifting off to a restful sleep. For a good start to the morning, the family bathroom with a large wellness shower with built-in shelves and two washbasins round off the feel-good factor in this en suite bathroom. Now on to your office. Do you need an office or a bedroom with adjoining dressing room? And now to your other favorite place, your attic studio. This is ideal for your private and communal time with your guests and/or family. In the cooler seasons, the fireplace crackles benevolently. There is so much more to discover and describe, but unfortunately our lines here are limited. There are two rooms on the first floor. These are the only rooms that have not yet been modernized. A little work still needs to be done here. A large living room with a cozy sofa and a fireplace corner, with access to your quarry stone terrace and the garden with pond and garden shed? Perhaps a guest kitchen and another guest WC next door? Would that be an idea for you? Also worth mentioning is the full cellar with your wine cellar, the laundry room with access to your dream garden and a sauna. The garage with wood store also offers an attic for further storage. Take a look at our virtual tour for more beautiful and lovely details and pay us a visit. I look forward to seeing you and your loved ones. Mrs. Chutharat Clemens, Tel. 02252-950120