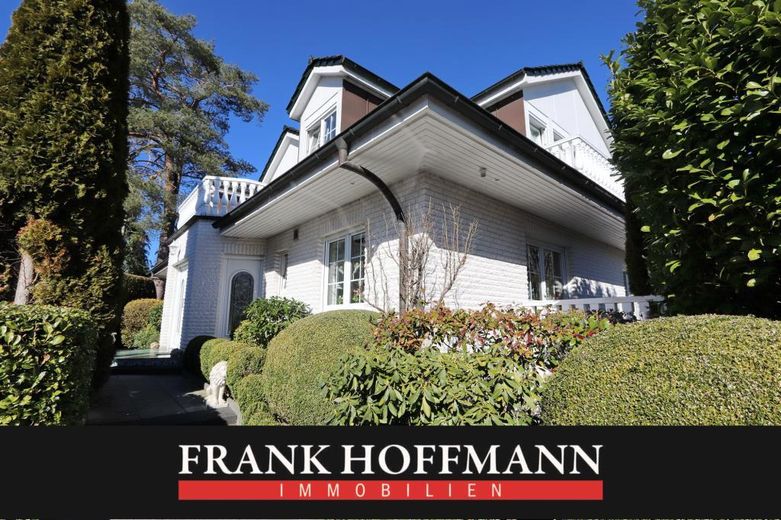
Zuwegung
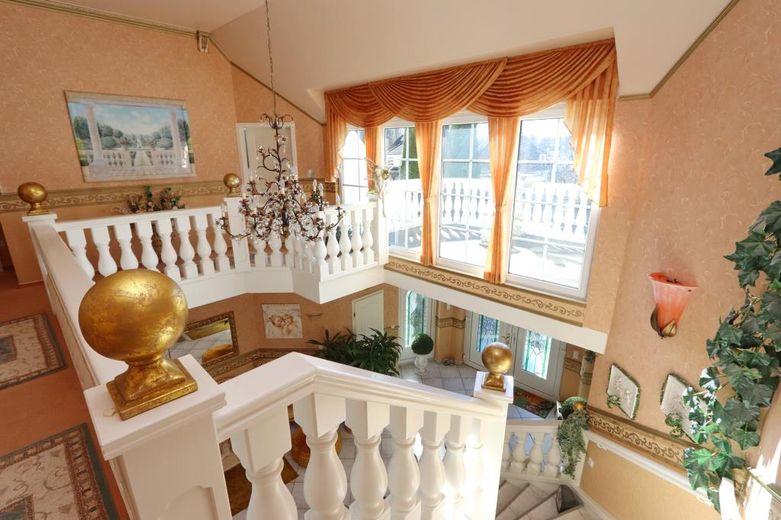
Galerie
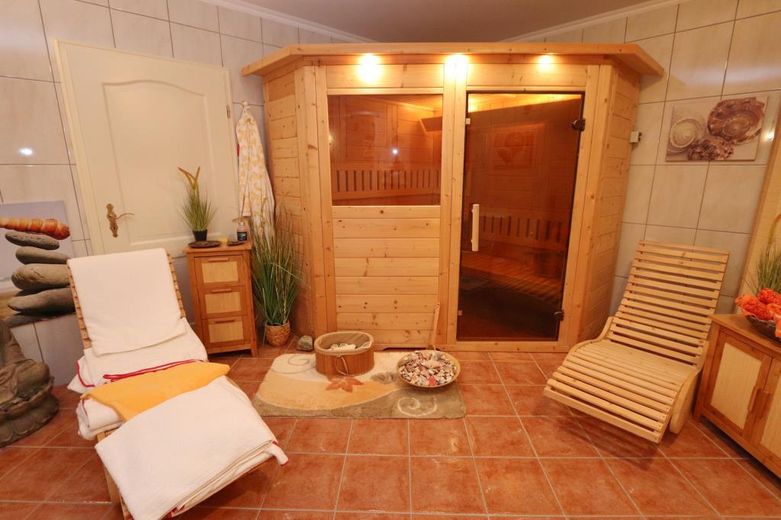
Sauna
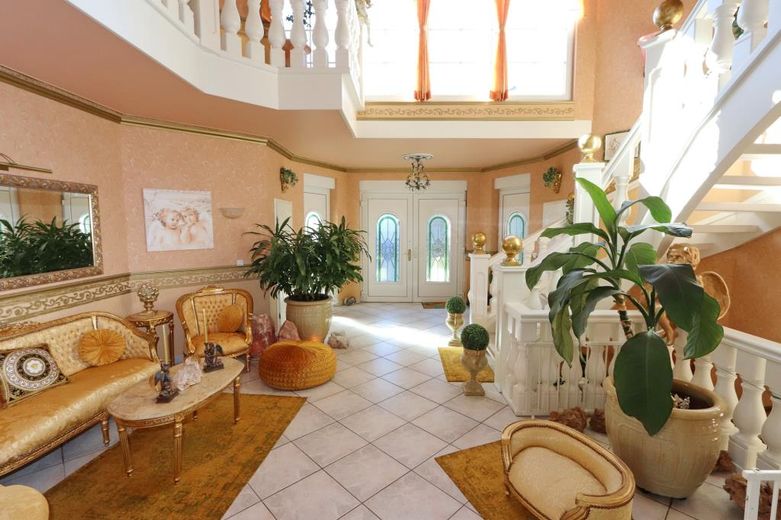
Wohnlobby (1)
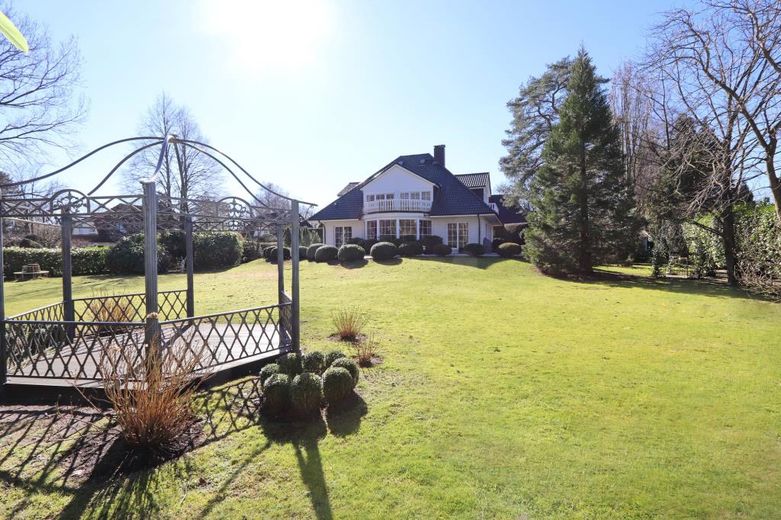
Garten
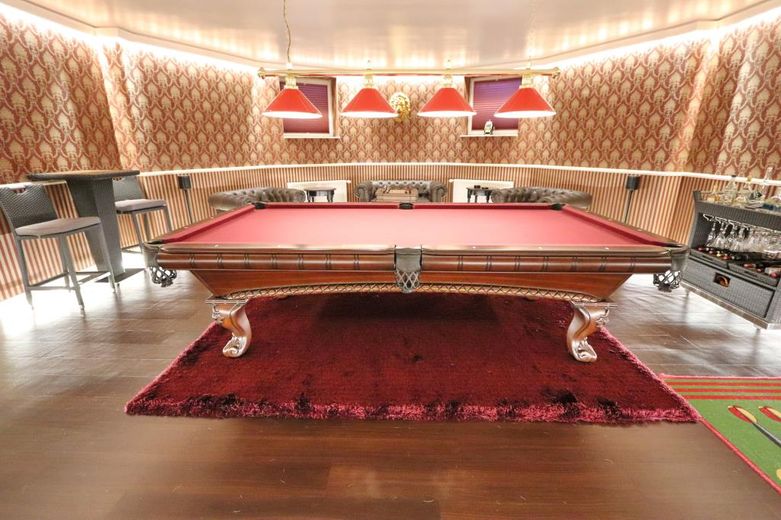
Kellerraum 1
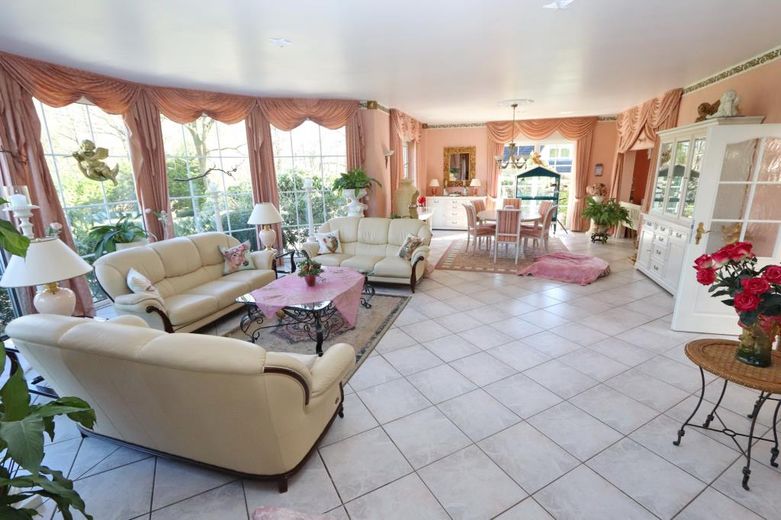
Wohnbereich (1)
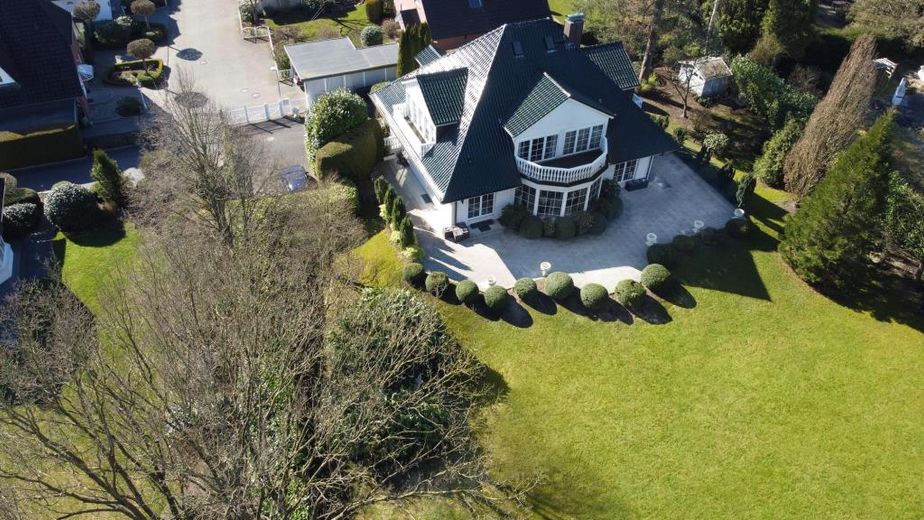
Draufsicht
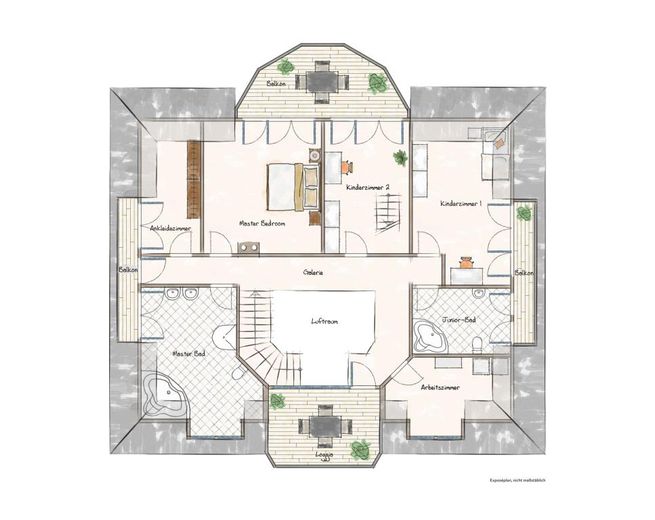
Dachgeschoss
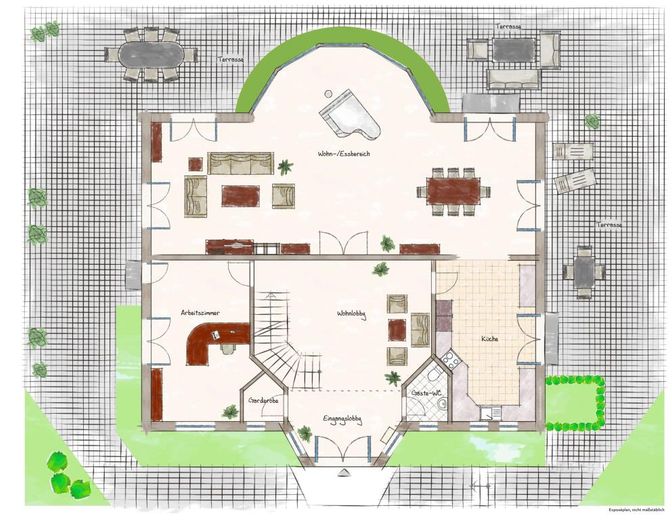
Erdgeschoss
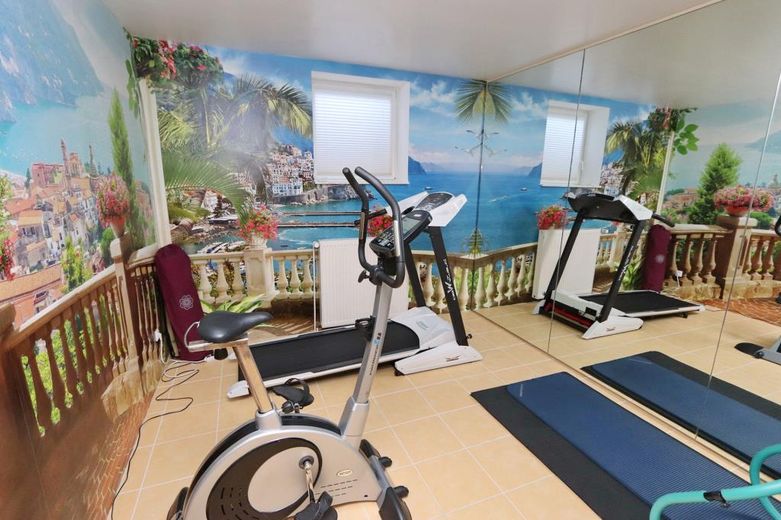
Kellerraum 2
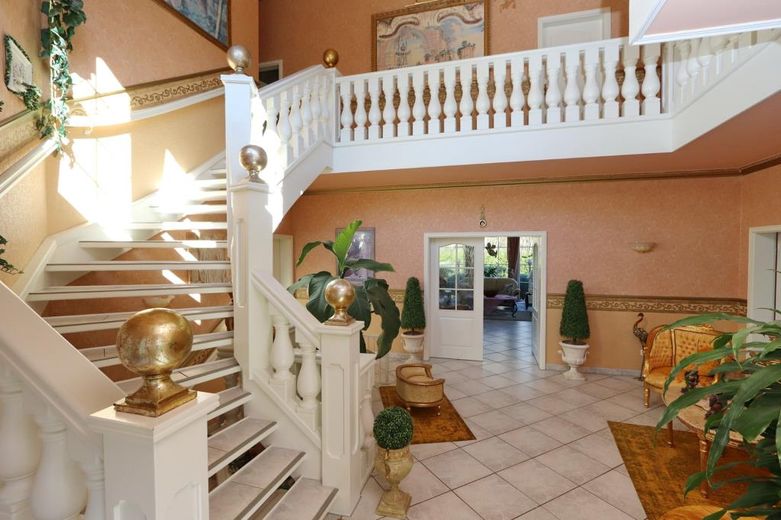
Wohnlobby (2)
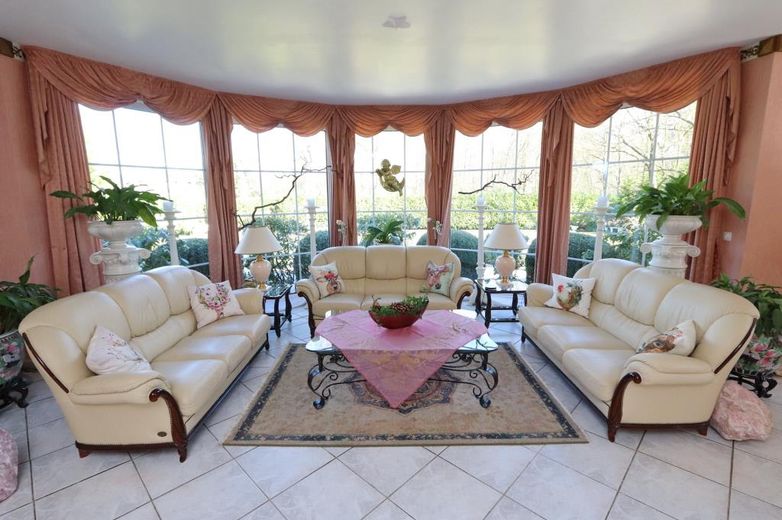
Wohnbereich (2)
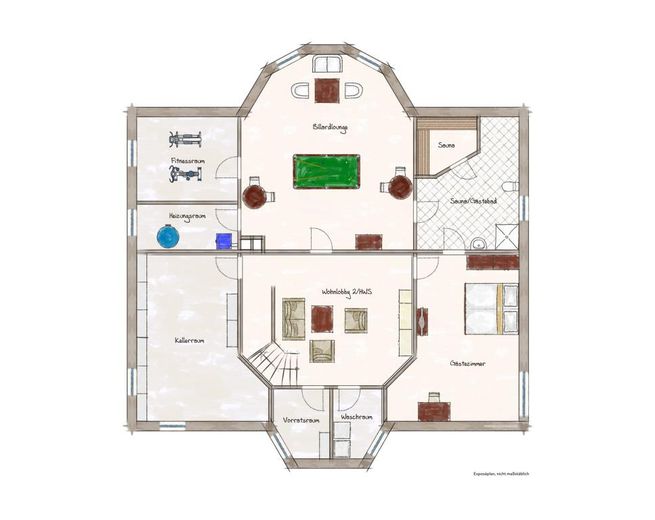
Keller
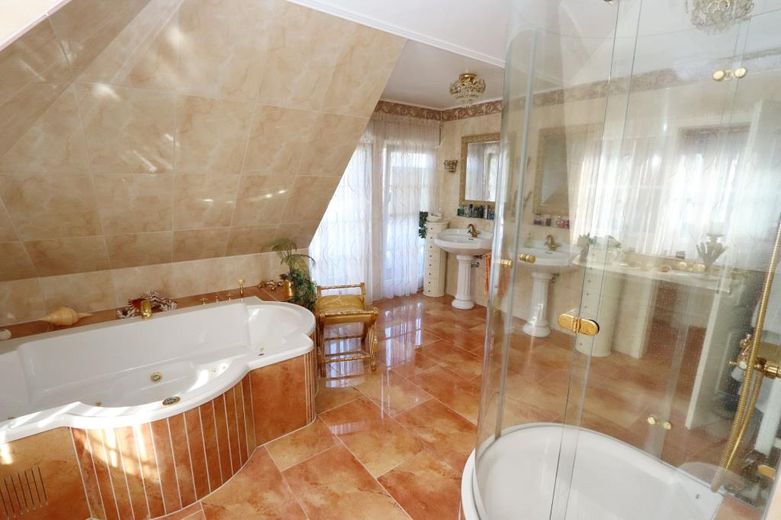



| Selling Price | 1.998.000 € |
|---|---|
| Courtage | 3,2% (3,2 % v. netto-VK-Preis (incl. MwSt.)) |
Exclusive living on the Rhen, perfect for all those who are looking for peace and relaxation and need comfort and space to develop. This villa was built in 1997 on the approx. 2,278m² plot and impresses with its absolutely quiet location by the forest and the Alster spring. The highest standards were used for the building materials, e.g. the clay roof tiles. With regard to the energy aspects, this house has core insulation, 2-fold insulated glazed windows with alu-foamed exterior roller floors, underfloor heating on the first floor and upper floor and last but not least a refurbished Weishaupt gas condensing boiler. If needed, fireplaces could add an additional cozy touch. To get a true feel for this home it must be experienced, but nevertheless we would like to highlight some of the highlights. The well thought-out architecture has created living lobbies on the first floor and in the basement, which are atmospheric spaces to linger in. Especially this is reflected in the first floor by the winter garden-like impression. Moreover, the living room offers an unobstructed view into the greenery, while likewise the generous terraces offer all possibilities of development. A total of 5 bedrooms are available on the ground and second floor, which can of course also be used as an office, au pair area, etc. as desired. In addition, you will find another room in the attic, as well as a guest area with its own bathroom in the full basement, which can be used for living. Other highlights core house building design ceiling heights 2.75m & 3.29 floor-to-ceiling windows & doors in all rooms 3 bathrooms + guest toilet whirlpool & sauna electric aluminum exterior shutters on windows & doors drainage system fiber optic connection possible garage or carport possible Important: Viewings can only be carried out after a discreet meeting.