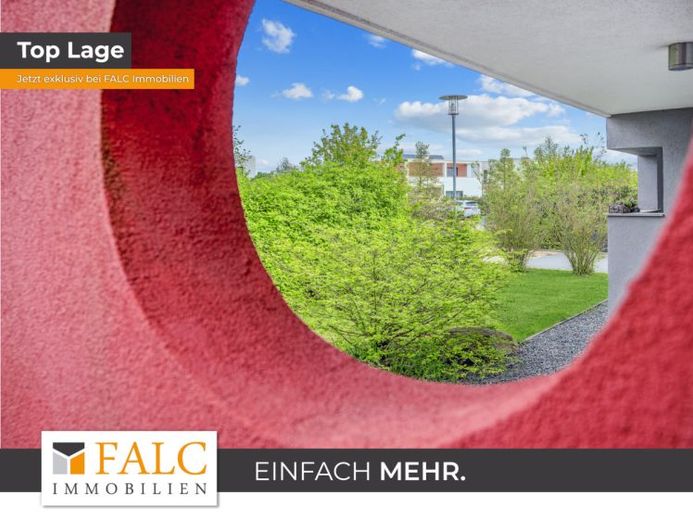



| Selling Price | 1.290.000 € |
|---|---|
| Courtage | 3,57% (3,57 % inkl. 19 % MwSt. vom notariellen Kaufpreis) |
You want the "WOW" - a special property with different "angles" and lots of light? We at FALC Immobilien will take you with us...!
A property flooded with light, aligned with the course of the sun... You would like to live here in the north-west of Braunschweig in the future: individually, with style and charisma, and in an upmarket area!
But first things first: this house, built in 2012, offers plenty of space and room on over 270 m² of living space. The garden merges visually with the house to the south. This gives you an even greater sense of space!
The first colorful accent: the front door - we walk through it - and stand in the entrance area (!) of the house. This has two functions: firstly, it divides the first floor into two functional areas - and secondly, the view is "automatically" led out into the garden!
To our right is the timelessly elegant kitchen, which impresses with its high-quality details. A combination of electric and gas hobs enables the highest (cooking) standards - friends and family love to visit... The kitchen flows seamlessly into the dining area, which opens onto the north-west terrace. Here you can enjoy the sunset undisturbed - and "catch" the last rays of sunshine of the day!
One turn further - and the living room landscape spreads out in front of us. This merges visually with the garden - and thus underlines the special living experience! A fireplace with its crackling fire exudes comfort - and large windows open to the south and west, letting in plenty of light! The heat - or uninvited glances - stay outside, as external blinds are installed all around the first floor.
Half time! At least for the tour of the first floor: we are now standing in the conservatory and taking in the airiness, warmth and light in this room! Here you will be happy to pause (for a while) and enjoy. The space on the first floor is rounded off by a boiler room and the (optional) granny apartment - these are currently used as additional work/guest rooms.
Before we go upstairs, it's worth taking a practical look: Because you will be able to bring your shopping into the house with dry feet - park the car in the double garage, put shopping from the car directly into the utility/storage room - and the rest of the house will stay tidy...
But now: Off upstairs! Because there's plenty of space here too! A large parents' area with bedroom, en-suite bathroom and dressing room is located here - and opposite, separated by the gallery loft, we find a further three bedrooms/children's/study rooms. There is also a bathroom with shower.
As an added bonus, the three children's bedrooms have a staircase to the (converted) loft. There's even more space here - this time for the kids to sleep!
Lots of impressions? Then come and see for yourself - because this house is designed to follow the course of the seasons. You'll also want to discover many other (seating) options.
Get in touch with us - to get your chance at this (almost) unique property! Experience it, let the viewing with us become an experience - and "feel" living here in Kanzlerfeld "among yourselves"!