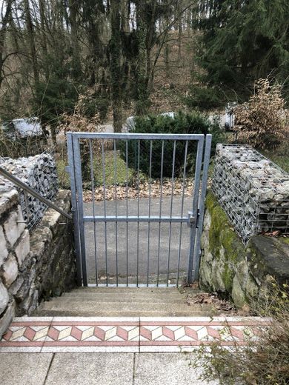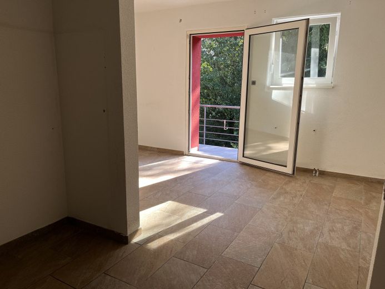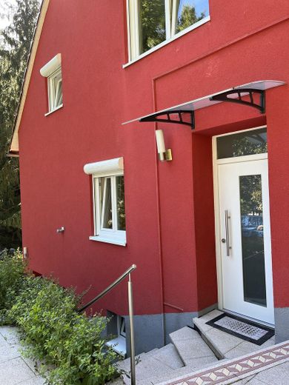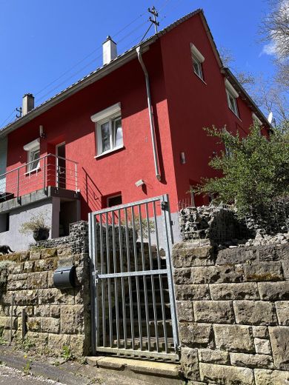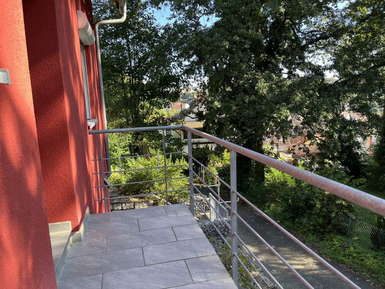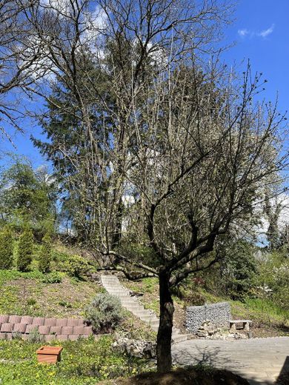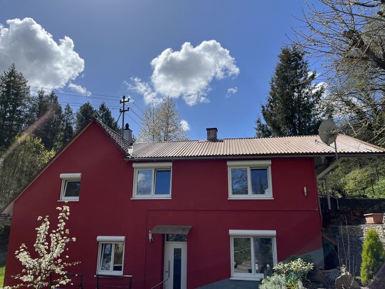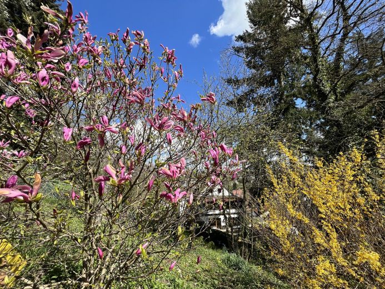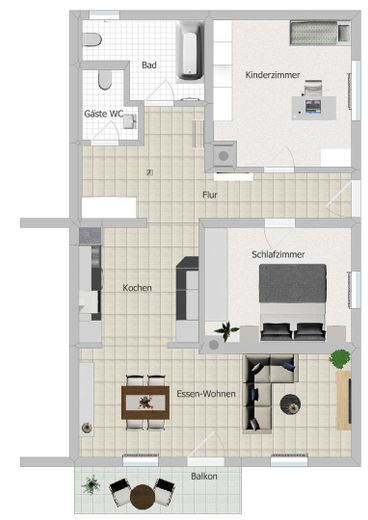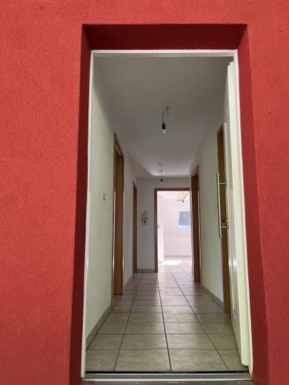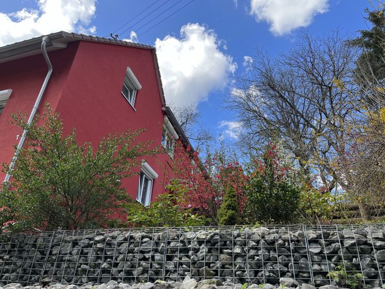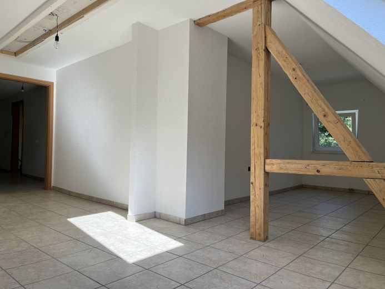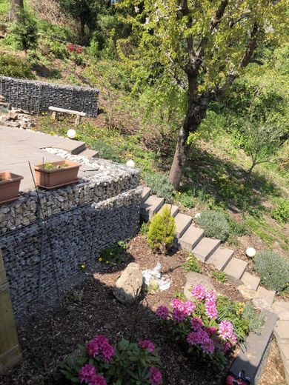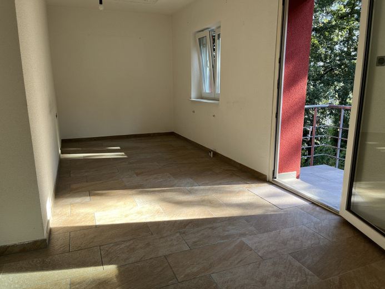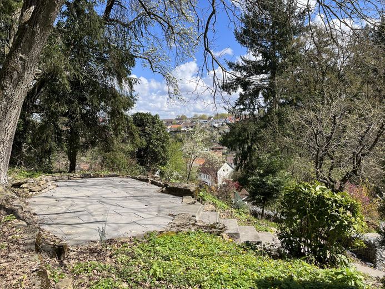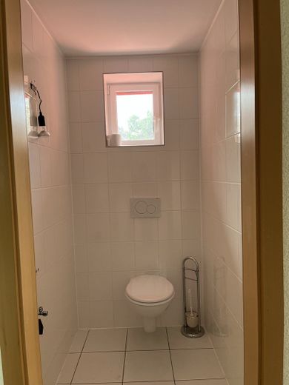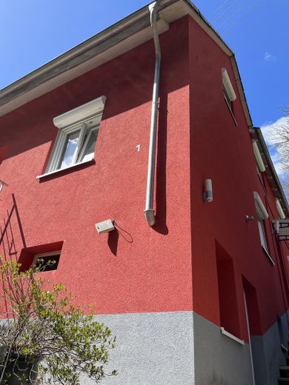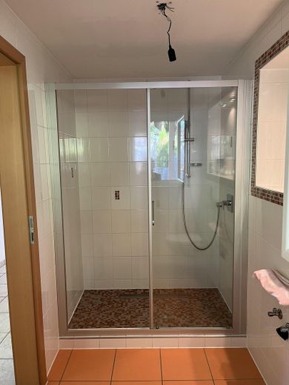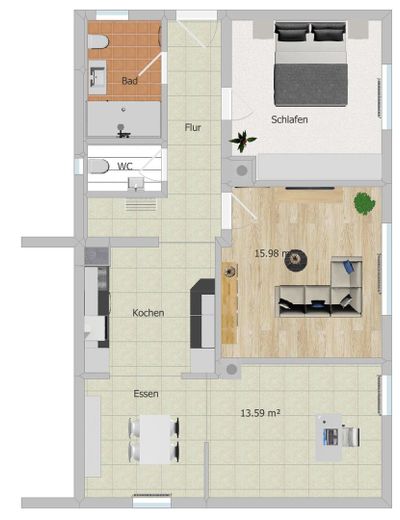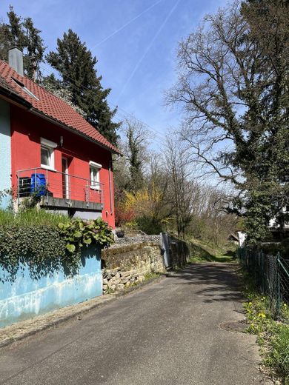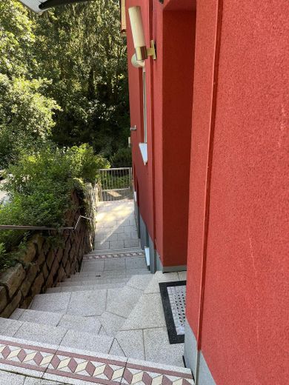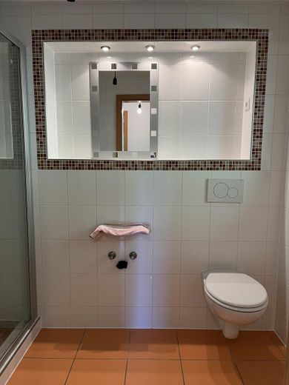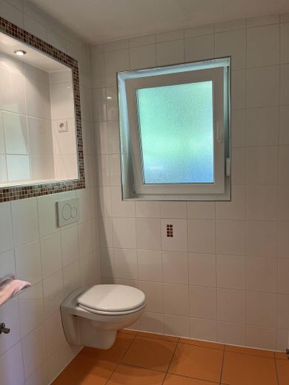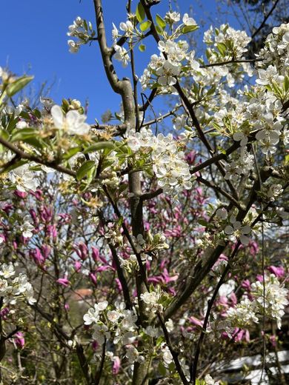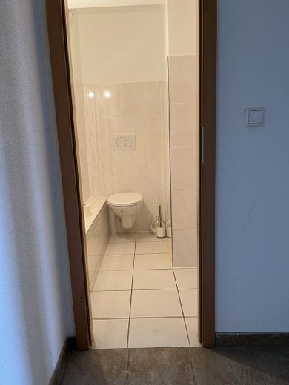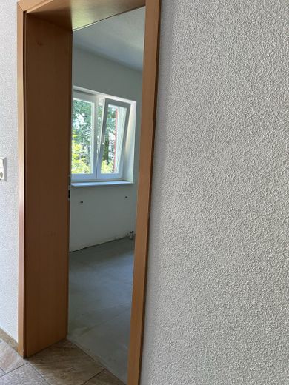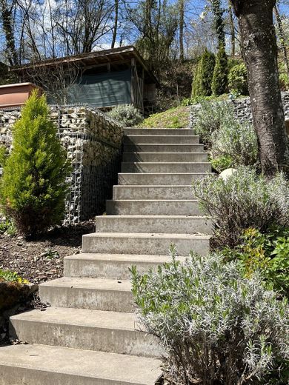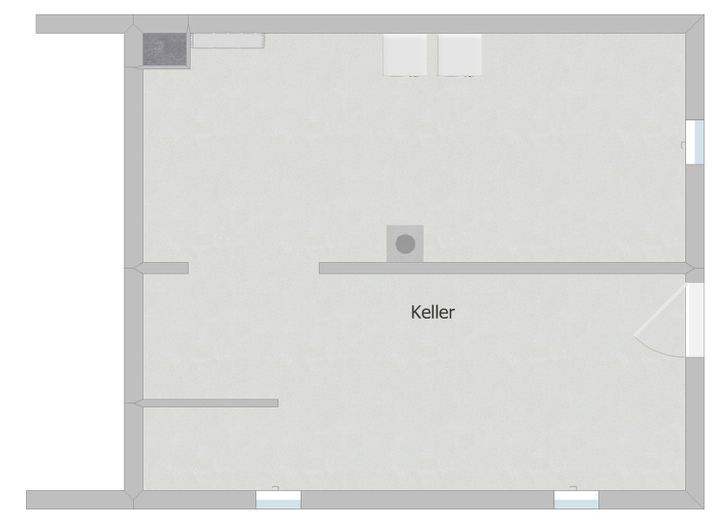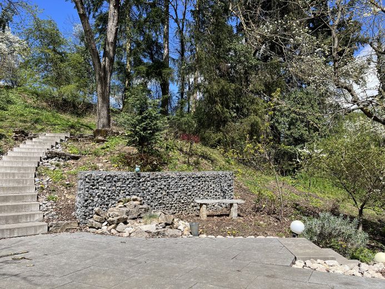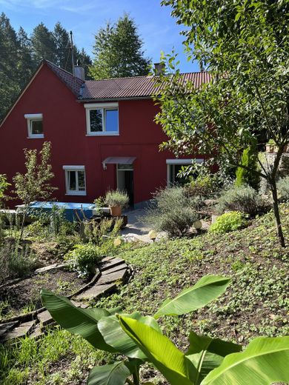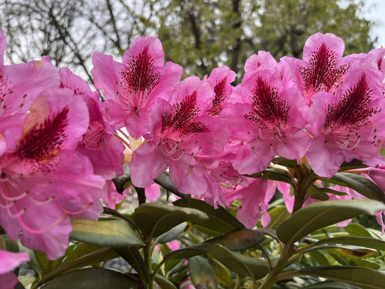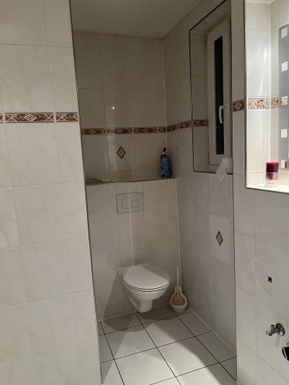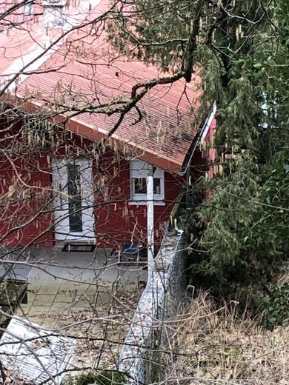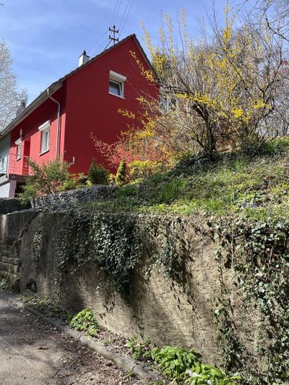About this dream house
Property Description
The property is a semi-detached house with basement and extension on a hillside in Bretten-Ruit. The property is situated in a very exceptional, idyllic location on the edge of the forest with a wonderful, sweeping view of the village of Ruit. The garden side borders on a landscape conservation area - so the house is truly in the middle of nature.
The building currently consists of two completely separate residential units (also separate meters), each with three rooms, kitchen, bathroom or shower room and guest WC, each with approx. 74 sqm of living space. It is possible to rent out the two apartments separately as an investment or, in the case of owner-occupation, one of the two could be rented out. This residential complex is also ideal as a multi-generation house or residential and commercial building. Conversion into a single-family home is also possible. This property therefore has a great deal of potential and offers numerous possible uses.
The main house was built in 1949 in solid construction. It was extended in 1963 and converted into two separate residential units. The old building has a full basement and offers plenty of space for storage as well as two washing machine spaces. There is a practical shed on the property as well as a small greenhouse in need of repair. The large garden is very attractive and laid out in a natural style. It offers numerous shrubs, fruit trees, a walnut tree and much more.
A private parking space is NOT available. However, there are plenty of public parking spaces directly in front of the house. A garage can be built if required. A corresponding preliminary inquiry with the local building authority has since been answered positively.
Furnishing
The entire house was extensively renovated in 2015. The roof was re-roofed, the façade was insulated with full thermal insulation, new triple-insulated windows including shutters were installed throughout the house and the entire electrical and water installations were renewed. There is currently a renovation backlog and some refreshing work is still necessary. The floors are partly tiled. The rooms currently have no flooring but are already prepared for laying laminate or parquet flooring. This gives the new owner complete freedom for individual interior design.
There is currently NO heating in the house. The new owner can decide for themselves which type of heating makes the most sense for them. Whether heat pump, pellets, a modern oil-fired condensing boiler or something else - everything is still possible here.
The house has two chimney flues. One of them was freshly retrofitted in 2015 for the modern oil-fired condensing heating system of the time. The second chimney flue is intended for wood-burning stoves. One room on the ground floor is currently almost in shell condition, as we have repaired water damage here. This room therefore still needs to be completely renovated.
Other
The property is vacant and available immediately. Viewings are only offered in case of serious interest.
Please note: The property is being sold privately and therefore FREE OF COMMISSION. We kindly ask you to refrain from estate agent inquiries. These will not be answered.
Location
Location description
The property is located at the end of a quiet cul-de-sac on the outskirts of Bretten-Ruit. The 848 sqm plot borders directly on a landscape conservation area. Bretten-Ruit is very well connected to public transportation. The "Ruit" tram/train stop on the Bruchsal - Mühlacker - Stuttgart line and the "Ortsmitte" bus stop on bus route 141 to Bretten and Gondelsheim are just a few minutes' walk away. In Bretten there is a direct transfer to the bus to Pforzheim as well as to the light rail to Karlsruhe and Heilbronn. Schools are easily accessible by the above-mentioned public transportation. A kindergarten and an elementary school are located directly in the town. The Kraichgaucenter in Bretten with numerous stores, supermarkets, a pharmacy and a medical center is just a 5-minute drive away.
