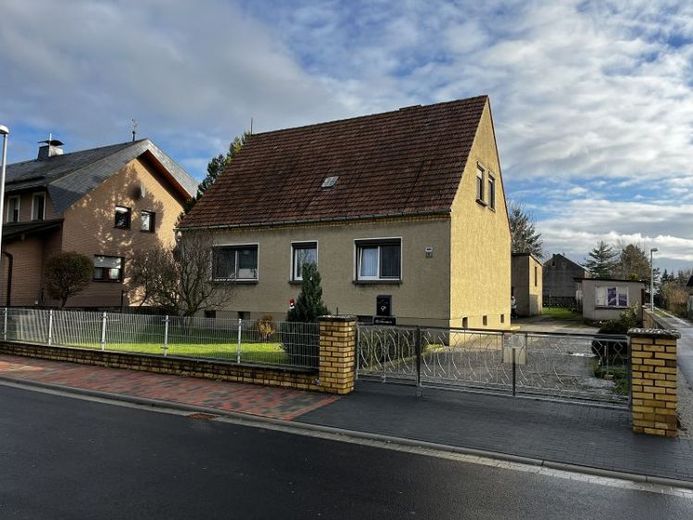



| Selling Price | 145.000 € |
|---|---|
| Courtage | 3,57% (3,57 % incl. MwSt.) |
The detached house for sale with a full basement was built around 1975 on a 1,124 m² plot of land in solid construction. The house is of the EW 71 type, which was developed for families with many children. With a living space of approx. 129 m² and 5 rooms, the first floor has a practical entrance hall (vestibule), hallway, bathroom with bathtub, separate WC, kitchen, living room and bedroom. An easily accessible staircase leads to the top floor where there is a hallway, a WC and 3 further rooms which are used as children's rooms. The basement, with a usable area of approx. 73 m², is divided into a utility room (with access to the property), a boiler room and two further cellar rooms.
Modernization measures are planned in accordance with the year of construction and the age of the former occupant.
There is also an outbuilding on the property which houses two garages and a storage room.
The 1,124 m² plot is fenced all around and the driveway, paths and an inner courtyard have been paved. An extensive lawn area is available for relaxing and lingering.
Please understand that we respect the privacy of the residents and do not publish interior photos of the property on internet portals. If we have aroused your interest, please contact us, we will send you an informative exposé with floor plans and interior photos and then we will be happy to arrange an individual viewing appointment.