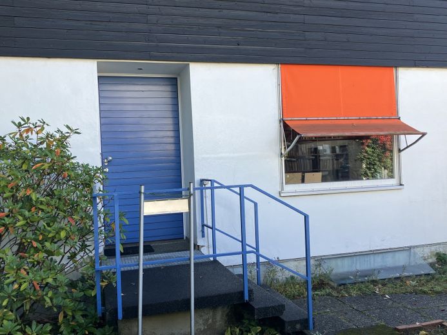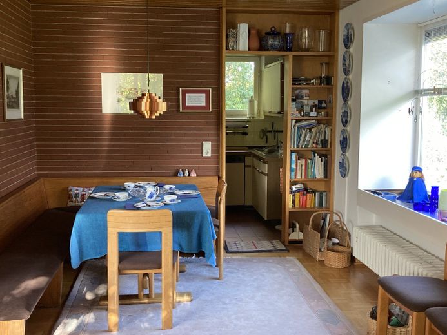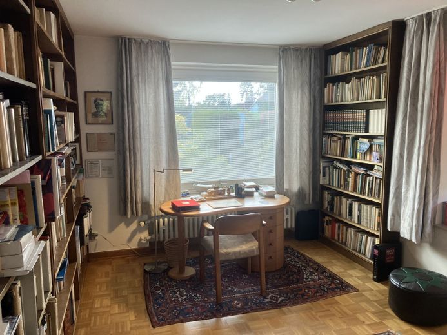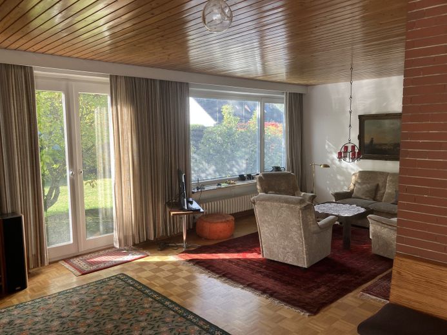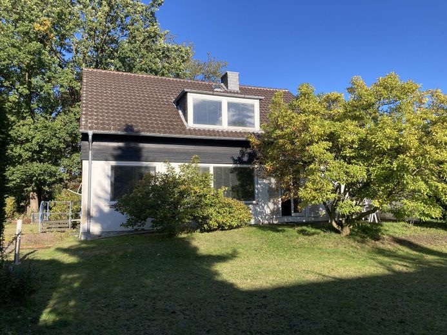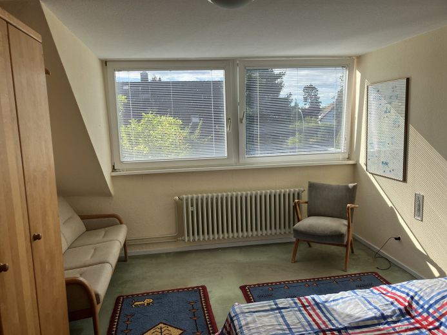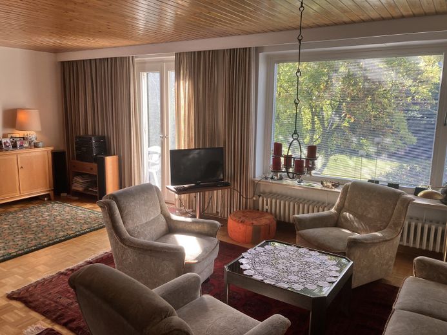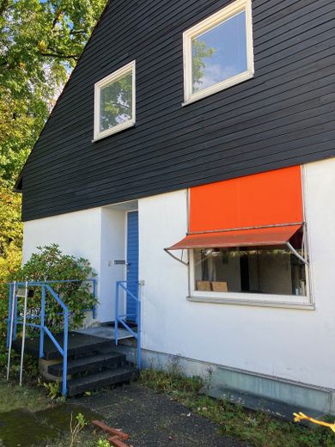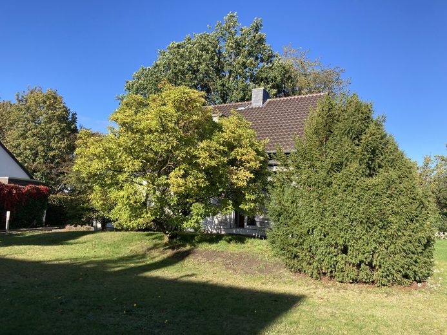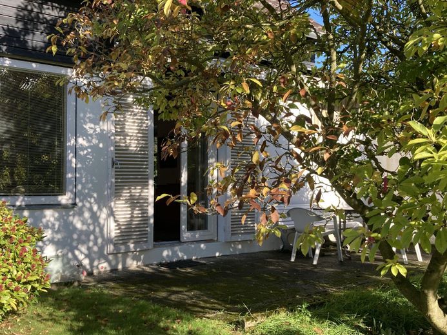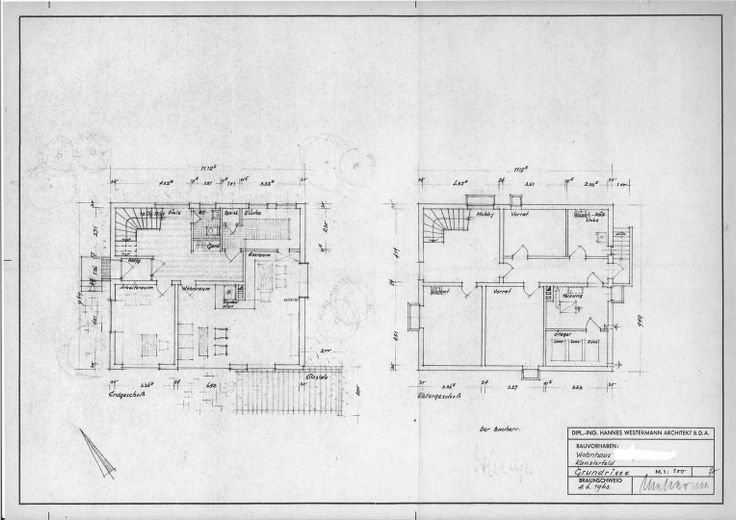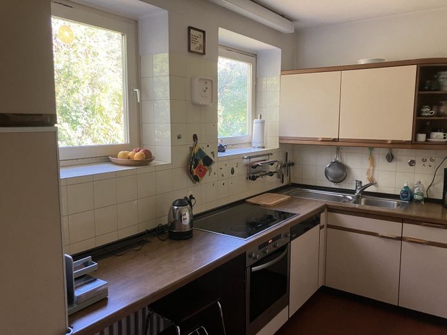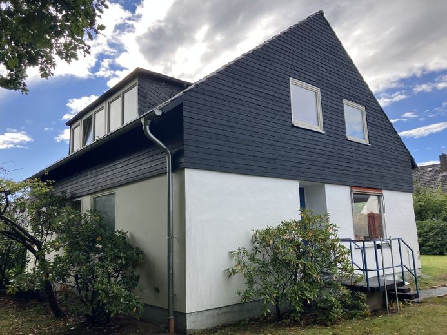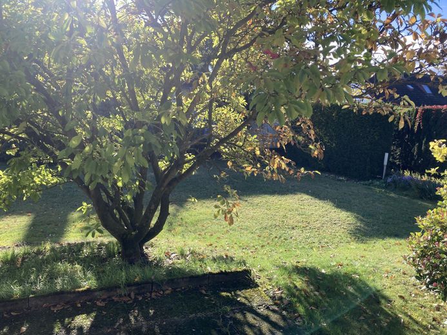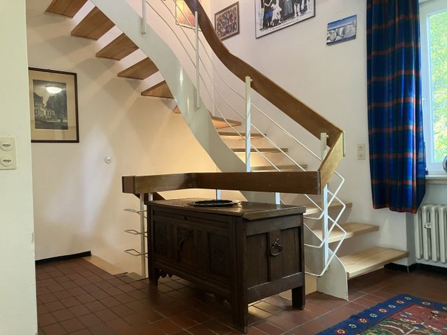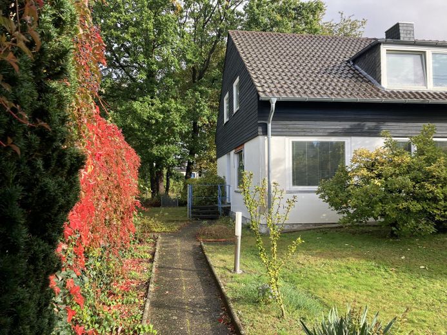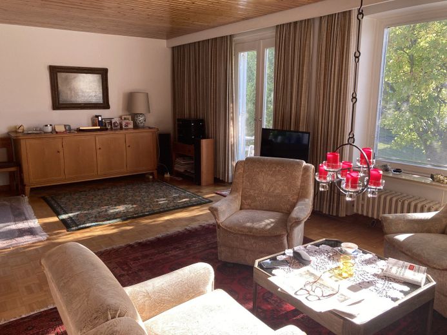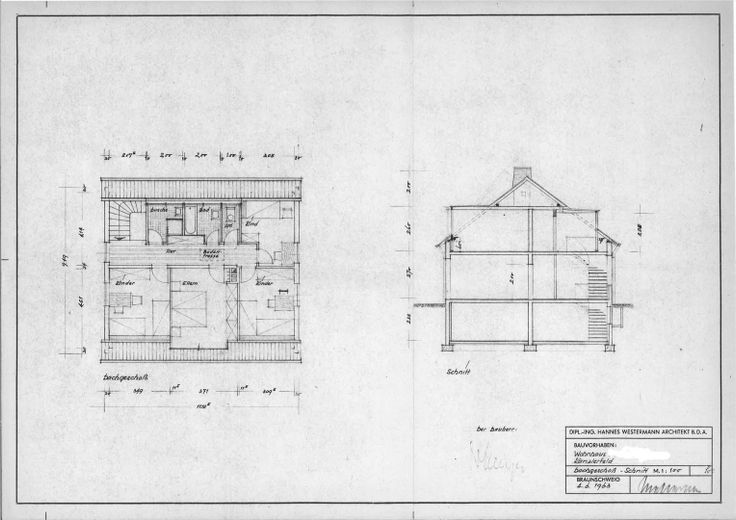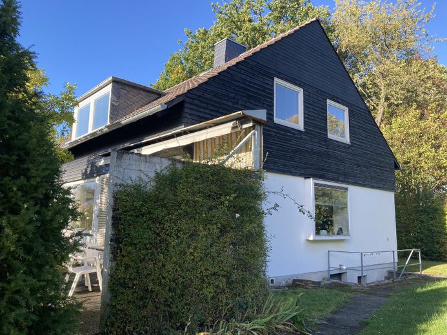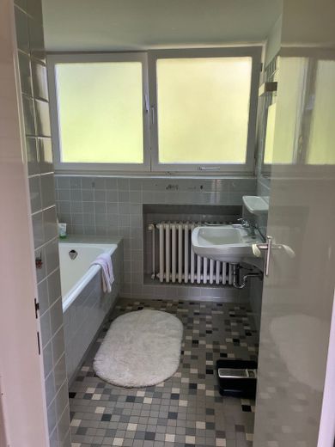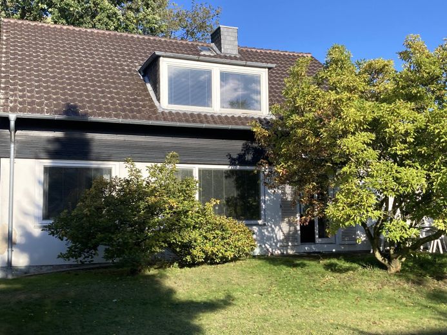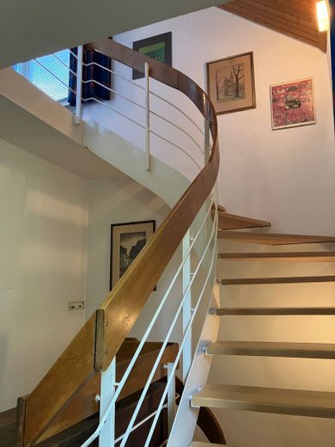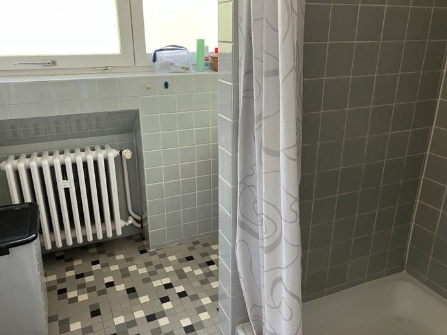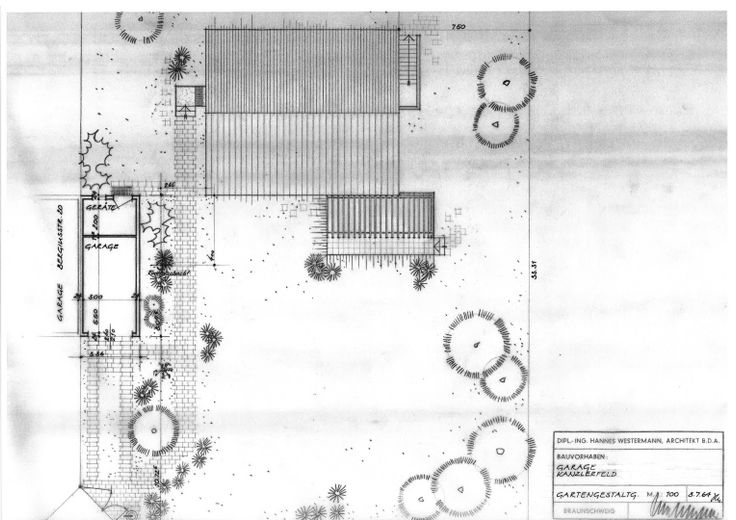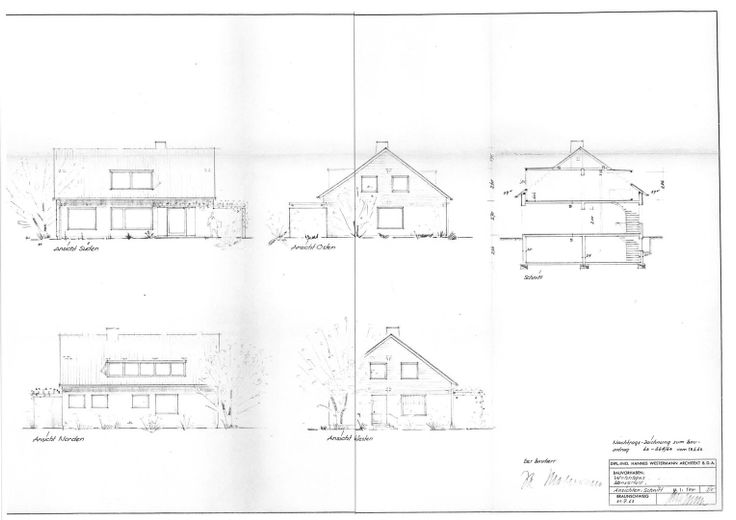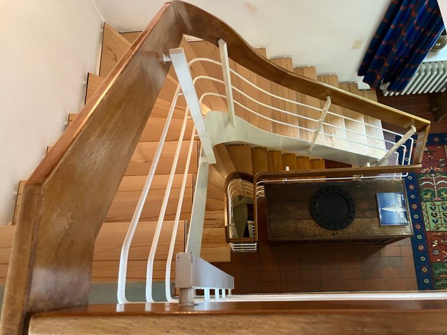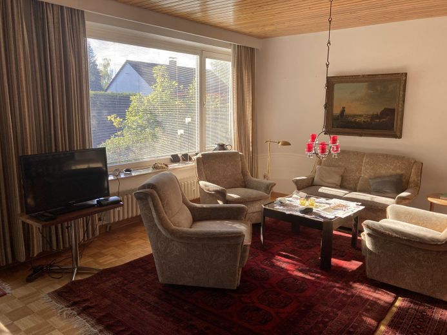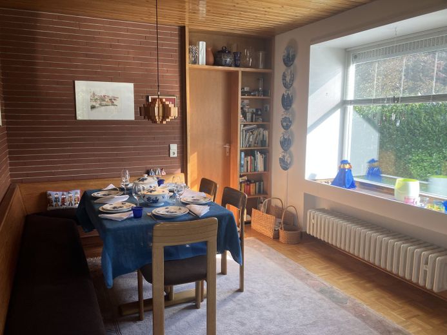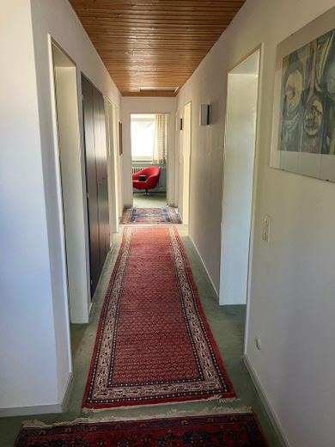About this dream house
Property Description
A spacious detached house with outbuilding/garage designed by the Braunschweig architect Dipl.Ing. Hannes Westermann on the Kanzlerfeld in Braunschweig is for sale. The detached, light-flooded house was built in 1963 on a sunny plot (838 sqm). The large south-facing garden consists of an open lawn area planted all around with various perennials, shrubs and trees.
The clearly structured floor plan with ancillary rooms to the north and living areas to the south offers plenty of architectural potential for any desired structural changes.
GROUND FLOOR:
The house is entered via a spacious entrance hall with vestibule, checkroom and guest WC. Open, single-flight staircases connect the first floor with the lower and upper floors and create an airy atmosphere.
The hallway leads to the kitchen, the library or study and the living room with integrated open dining area, with direct access to the kitchen. The quiet south-facing terrace, next to a magnolia tree, is directly accessible from the living room. Connections for an open fireplace or a stove are possible.
Flooring:
Brick floors in vestibule, hallway, guest WC and kitchen
well-kept parquet floors in library, study, living/dining room,
Beech stairs, solid wood
FIRST FLOOR:
Four spacious bedrooms/children's rooms and three sanitary rooms (bath, shower room, WC) are accessible via the airy staircase and an adjoining brightly lit hallway. A built-in wardrobe is integrated in the hallway and the attic is accessible via a flap in the hallway ceiling. The roof truss is free of damage and pest infestation.
Floor coverings:
Stoneware tiles in all sanitary rooms
Carpeting in the hallway and in the bedrooms and children's rooms
BASEMENT:
The staircase connects the hallway on the ground floor with a large open usable area (hallway/hobby room) from which a study and a hallway, via which the storage rooms, laundry room and boiler room with oil storage are accessed.
The basement rooms are also accessed via an external staircase at the end of the hallway.
The basement is dry and shows no signs of damage.
Floor coverings:
Brick floor, hallway/hobby room
PVC, study
Composite screed, basement rooms
Garage/outbuilding:
One parking space in front of the garage, one parking space in the garage, storage space for garden tools, bicycles, garden furniture, etc.
Furnishing
Windows:
Some of the windows were replaced in 2008, only the north-facing windows in the kitchen, WCs and bathrooms are still in their original condition.
Heating:
The boiler was replaced in 2010.
Location
Location description
The property on Chancellor Field is surrounded by high different hedges and connected to a quiet side street via a private lane. Stores for daily needs and public transport stops are within walking distance.
Kindergartens, schools and other infrastructures are available in the surrounding area.
