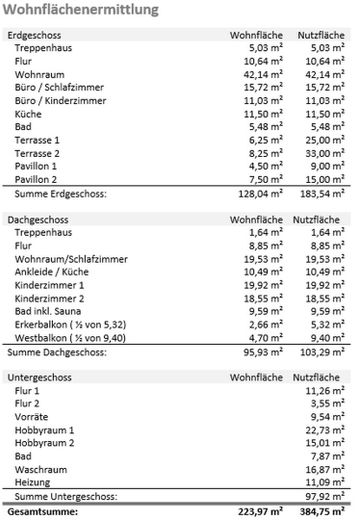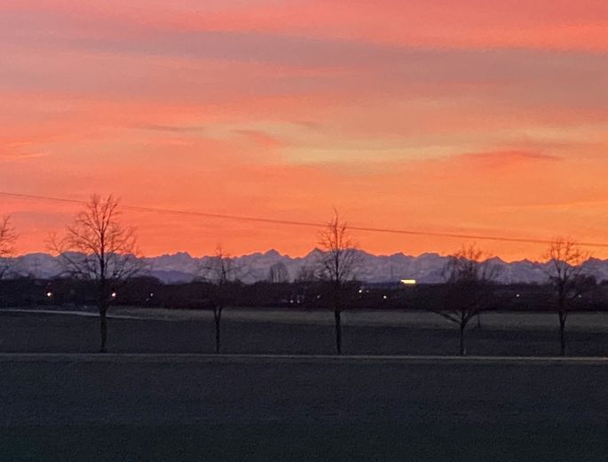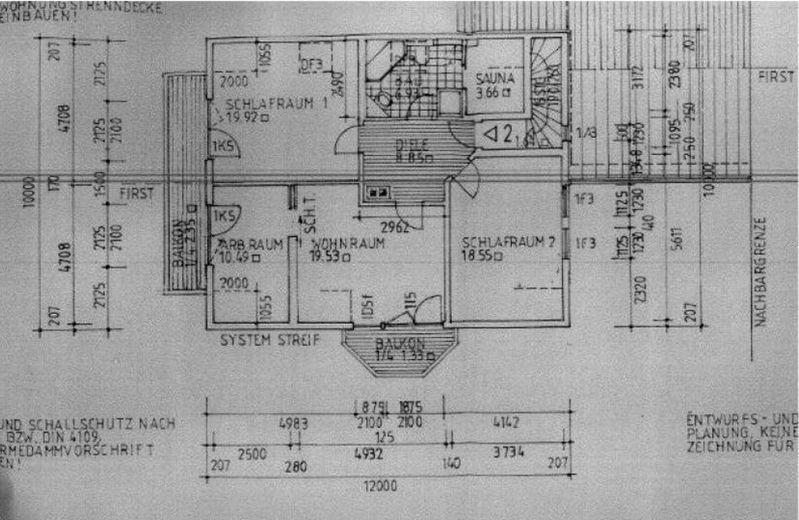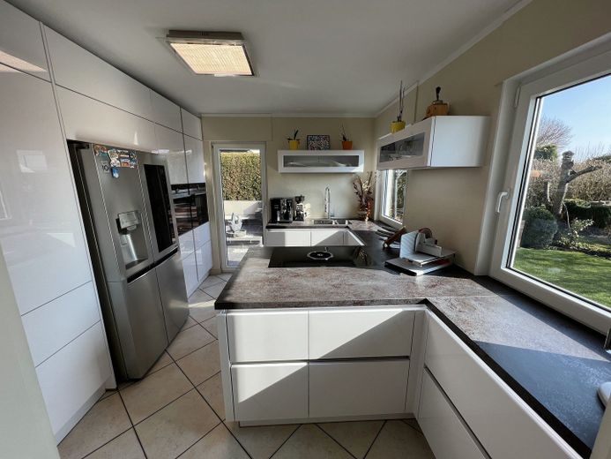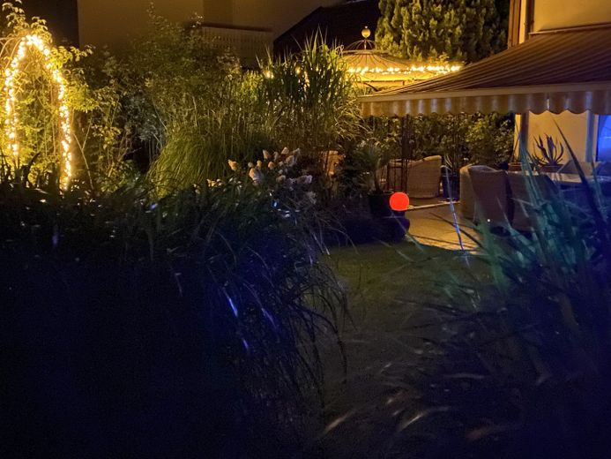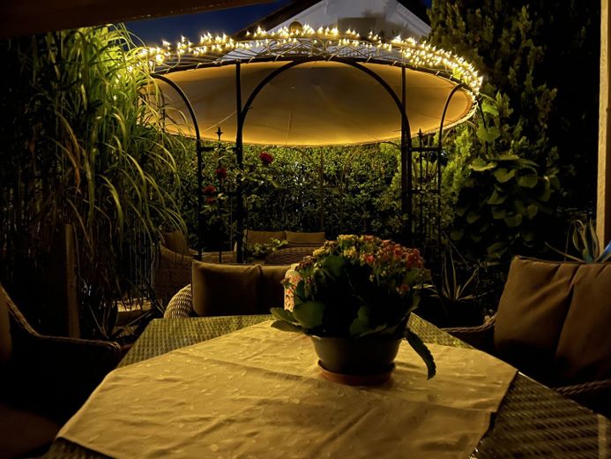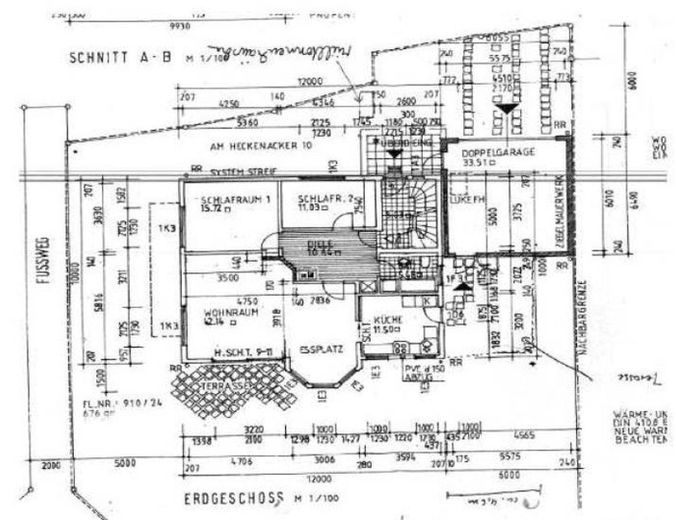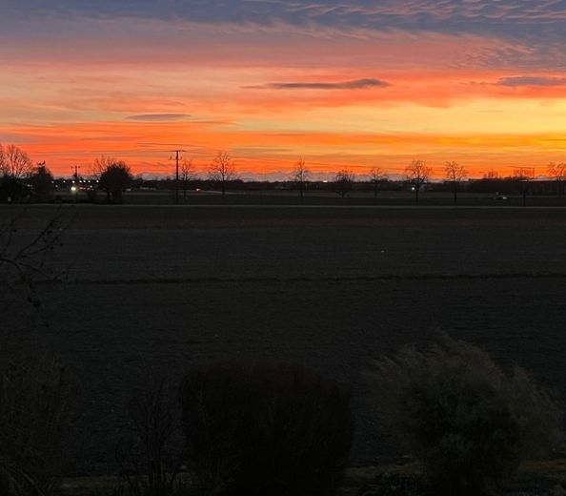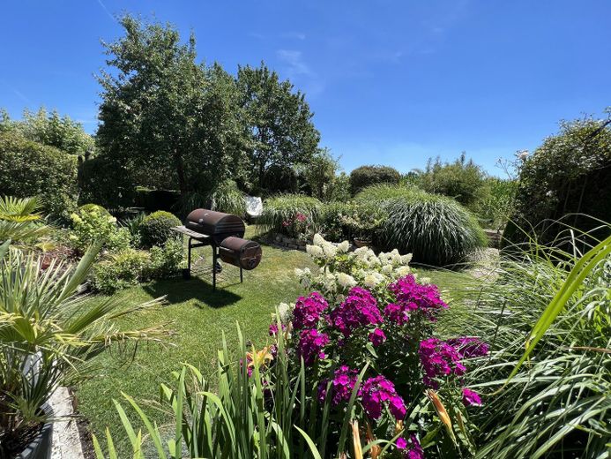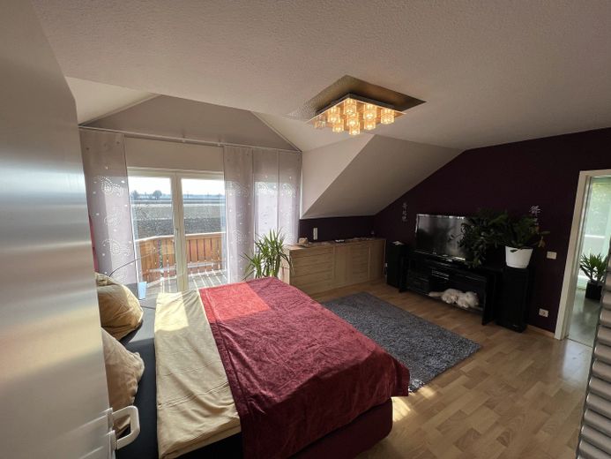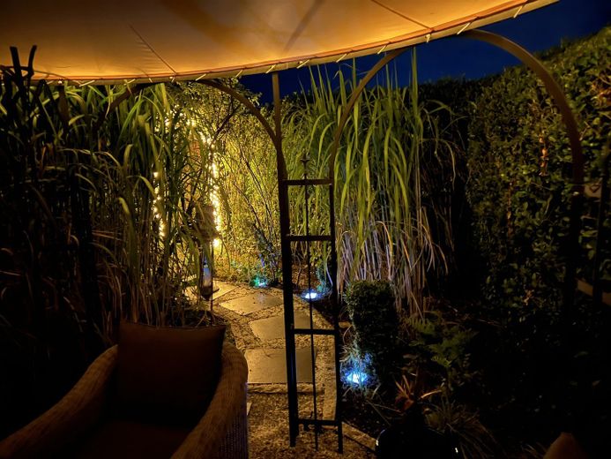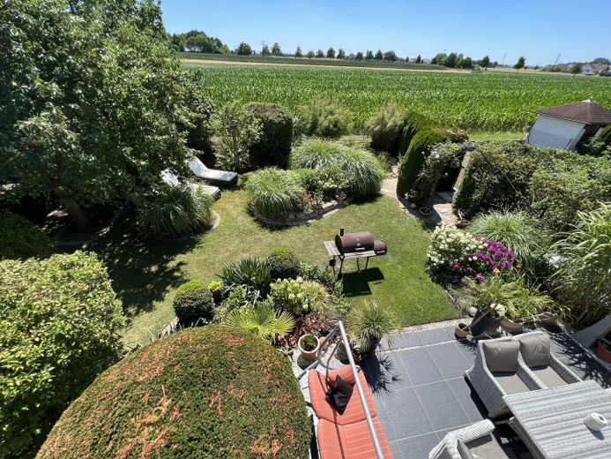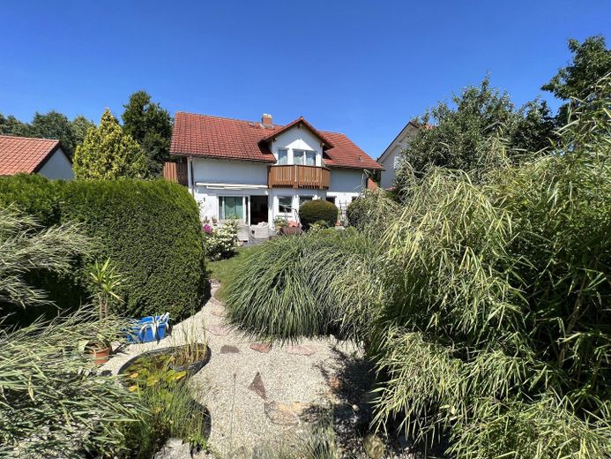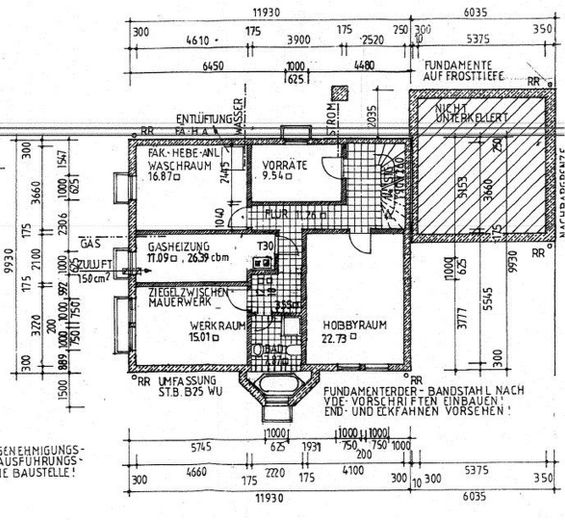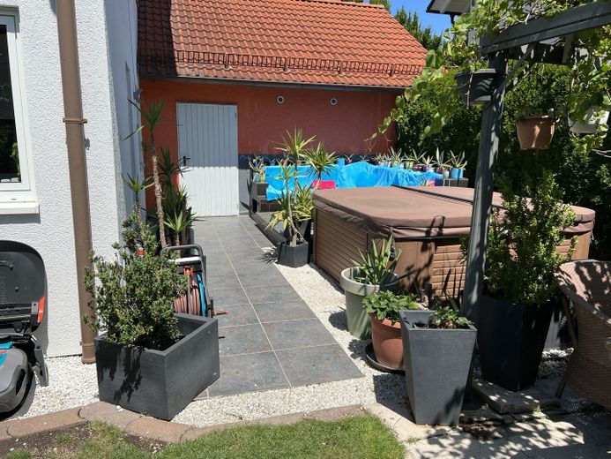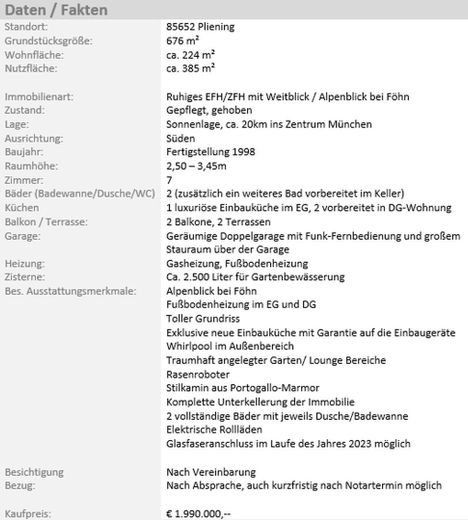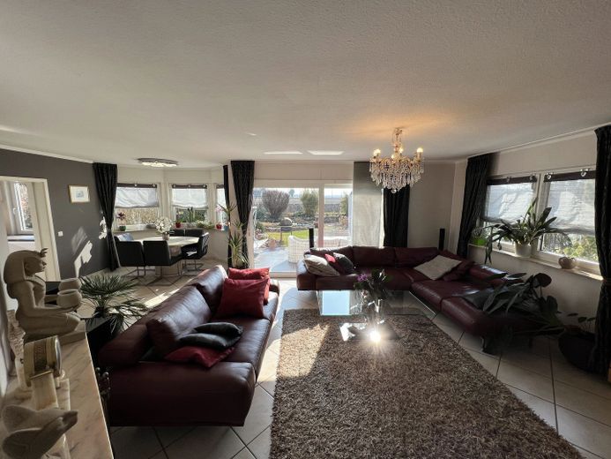About this dream house
Property Description
Close to the city, yet quietly in the countryside, a comfortable, quietly located detached EFH/ZFH with 7 spacious rooms as a perfect family home / generation house / investment in a traffic-calmed zone presents itself to you on a dreamlike property with a far-reaching view / alpine view at Föhn on one of the fillet properties of Pliening. The well-kept and lovingly landscaped garden calls with two large terraces, two gazebos and an outdoor jacuzzi to relax from everyday life. The property consists of two separate self-contained residential units and is currently used entirely by the owner as a residential unit and office. In old age, living on one floor is possible!
On the ground floor you will find a 3-room apartment consisting of a bedroom/office, a children's room/office, a spacious very bright living room with period fireplace made of Portogallo marble (heating of the entire first floor is possible) with adjacent dining area and a timeless white full lacquer kitchen with a high-quality anthracite ceramic plate from 2019. The exclusive kitchen has a BORA hood and an integrated "American refrigerator". The living area is oriented to the south and thus you have sunlight all day and through the window/large sliding door very bright and also in winter warmed by the sun. In addition, the first floor apartment has a comfortable bathroom with shower, bathtub and high quality bathroom furniture.
The DG apartment consists of 4 rooms, a living room/bedroom/kitchen, a dressing room/kitchen and two large children's rooms, as well as a full bathroom with sauna preparation. A balcony facing west and an oriel balcony facing south with a great wide view/alpine view at Fön complete the attic apartment. Wake up from bed with an alpine view at Fön!
Arrange a viewing appointment to convince yourself of the advantages of this special property with high recreational value on site. We will be happy to send you a complete exposé with pictures from all rooms, but please provide your full contact details.
Furnishing
- Alpine view with Föhn
- Underfloor heating on ground floor and attic
- Great floor plan
- Exclusive new fitted kitchen with warranty on the built-in appliances
- Whirlpool in the outdoor area
- Fantastic landscaped garden/ lounge areas
- Lawn robot
- Portogallo marble period fireplace
- Complete basement of the property
- 2 full bathrooms each with shower/bathtub
- Electric shutters
- Cistern for garden irrigation
- Entrance area in front of the house was completely renewed in 2023
- Fiber optic connection in the house
Other
The property has a full basement. The basement has two large hobby rooms, a bathroom is prepared, a boiler room, a laundry room and a storage room on the cool north side.
Energy-saving underfloor heating has been installed on the first floor and in the attic, various niches for built-in wardrobes are available, the shutters are electrically operated. A large electrically opening double garage and another parking space complete the house. For visitors, there are also additional public parking spaces in the traffic-calmed street.
The property is well suited for a multi-generational family or large family, living and working under one roof or as an investment. It is available by appointment, ggfs also at short notice.
The energy certificate is available, the final energy consumption is 90 kWh/(m²*a) and is therefore in the energy efficiency class C.
MAKER INQUIRIES ARE UNWANTED, unless there is evidence of an interested party for this particular property.
Location
Location description
The municipality of Pliening has existed for more than 1200 years and is located approx. 20 km east of the state capital of Munich, around 16 km south of Erding and 6 km west of Markt Schwaben in the far north-west of the district of Ebersberg. According to the municipality of Pliening, a total of more than 6,300 inhabitants are registered as of 01.01.2024. The Pliening-Gelting district offers a quiet, green residential area characterized by fields, forests and meadows with many local clubs.
The proximity to Munich, the good infrastructure and the short distances for daily shopping combined with the rural character offer a liveable and lovable environment. Fresh regional produce can be purchased from a very popular farm store.
A nursery, kindergarten and elementary school are just a few minutes' walk away, while secondary schools are located in the neighboring communities.
Numerous bathing lakes can be reached by bike. Other leisure activities include the Poing Wildlife Park, the Speichersee lake and the Ebersberger Forst forest.
There are bus connections to the S-Bahn station in Poing (S2 Erding/Munich), which is approx. 3 km away, and to Markt Schwaben. The A94 and A99 highways are only a few minutes' drive away.
