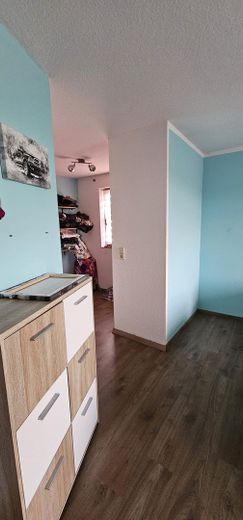
Schlafzimmer Ankleide OG
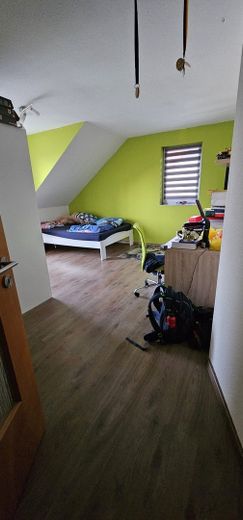
Kinderzimmer 2 OG
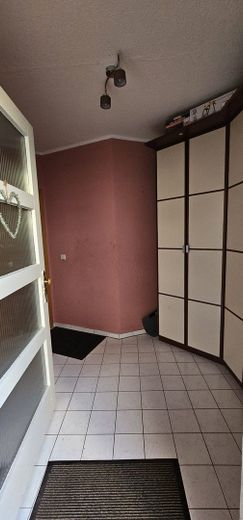
Eingangsbereich EG
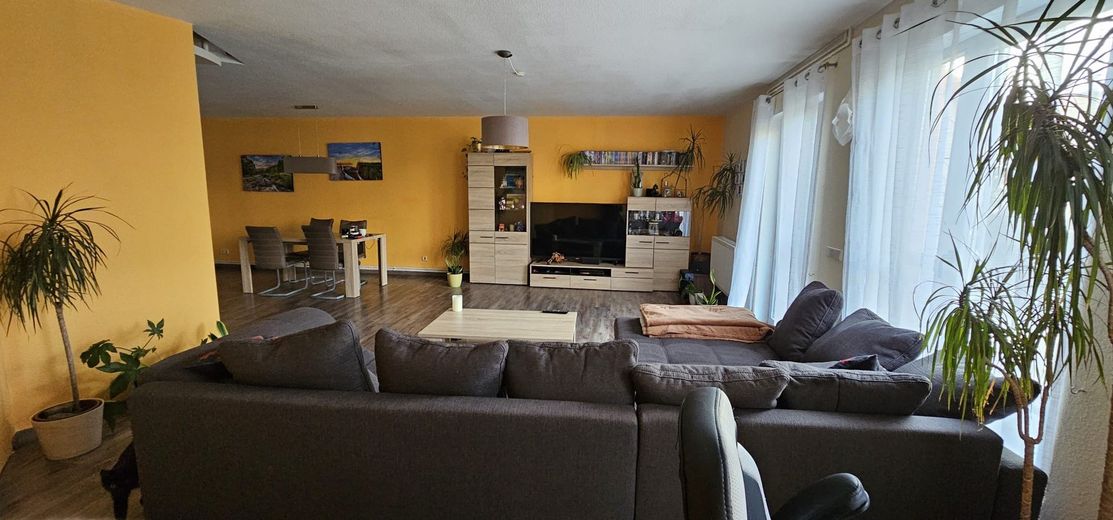
Wohnzimmer EG
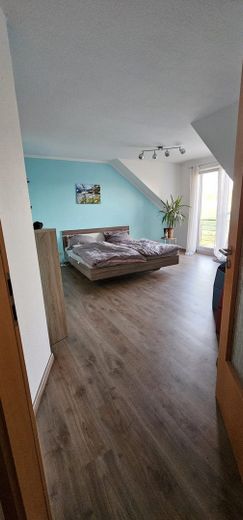
Schlafzimmer Eltern OG
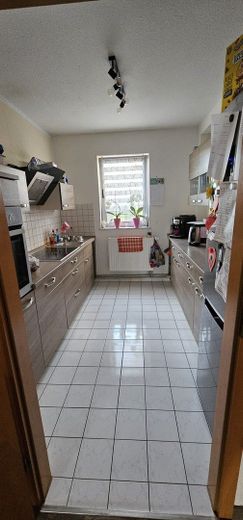
Küche
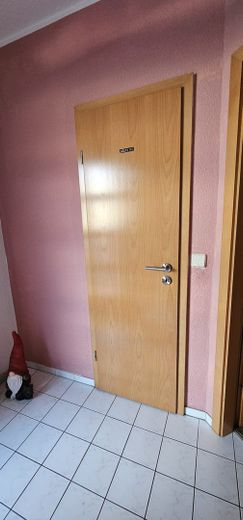
Gäste WC EG
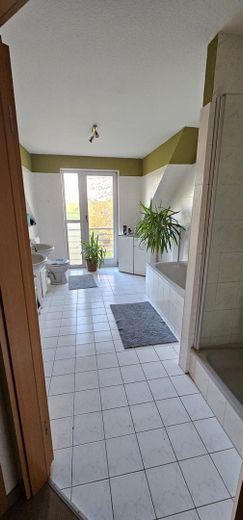
Bad OG
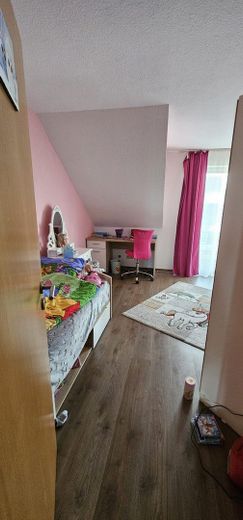
Kinderzimmer 1 OG
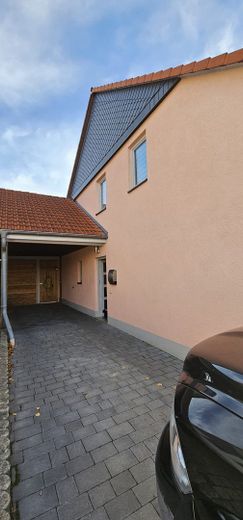
Hauseingang
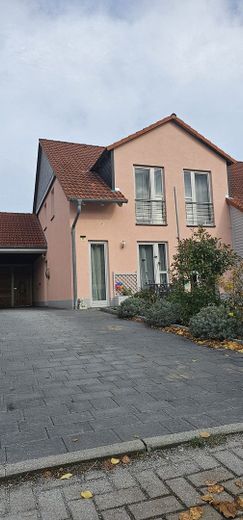
Titelbild
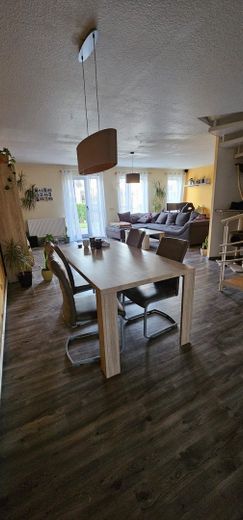
Wohnzimmer EG
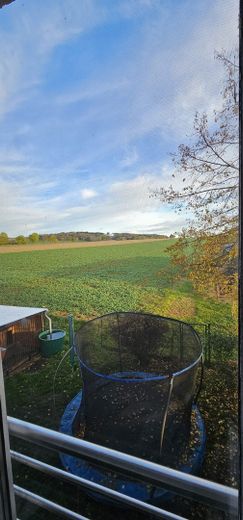



| Selling Price | 305.000 € |
|---|---|
| Courtage | no courtage for buyers |
This charming property is located in a particularly quiet residential area in the heart of idyllic Rammenau. The house not only impresses with its quiet location, but also with its well thought-out room concept.
All the amenities that a family home should offer are spread over two floors. The bright and spacious rooms impress as soon as you enter the first floor. Here you will find an inviting living room, a modern kitchen with an integrated fitted kitchen, a practical storage room, a utility room with all the necessary and adjacent media and a guest WC.
The upper floor accommodates two cozy children's rooms and a spacious bedroom with an adjoining small dressing room. A further storage room offers additional storage space. The bathroom impresses with its spaciousness. Here you will find a double washbasin, a shower, a bathtub, a WC and, of course, a window that provides natural light.
You can access the attic via a small staircase. This is where the house's heating system is located. The attic is also partially insulated, which contributes to the building's energy efficiency.
The exterior of the property is just as impressive as the interior: a terrace that extends to the front of the house invites you to spend cozy hours outdoors, while the garden area at the rear offers peace and privacy. There are two parking spaces for your vehicles, one of which is covered.
Built in 1996, the property is in very good condition and is now for sale. This house not only promises comfort and coziness, but should also offer the new owner a truly beautiful home. A place to retreat to and enjoy moments together.
-Guest WC on the first floor
-Living room
-Kitchen with fitted kitchen
-Storage room on the first floor
-Utility room on the first floor with all necessary media connections
-2 children's rooms on the upper floor
-Parents' bedroom on the upper floor with small dressing room
-Bathroom with double washbasin, shower, bathtub and WC on the upper floor
-Storage room on the upper floor
-The top floor is partially insulated and the heating system is located here
-Wooden windows with double glazing
-Terrace to the front
-Garden area behind the house
-Floor consisting of tiles and laminate
Would you like to sell your property? We are your partner for a successful sale.
1. we have in-depth knowledge of the existing real estate market and are happy to develop an individual sales strategy for you. We value your property without obligation, free of charge and in line with the market.
2. we are there for you and accompany you from the free consultation to the notary appointment, always true to our philosophy: competent, reliable and discreet.
3. with us, you will receive a free market price assessment, a drone survey and a free energy pass. In addition, the handover of the property after the sale is also included free of charge.
The details and documents relating to the property are based on information provided by third parties to Uwe Ortlepp Immobilien Finanzierung. No liability is assumed for their accuracy. In particular, we have not checked the living space information provided by the seller by calculating the living space ourselves. It is also sometimes the case that the year of construction is not exactly correct and there are slight deviations. Please take this into account when evaluating your property.
The buyer's commission is 3.57% incl. VAT of the notarized purchase price. Due and earned upon signature of the notarized purchase contract.
This property is being marketed on the basis of an exclusive sole mandate. For this reason, property viewings can only be arranged with us and take place in our presence. We are at your disposal for this purpose.
Rammenau is known far beyond the borders of the district of Bautzen for its baroque castle.
The highway A 4 exit Burkau is about 3 km away. From there it is only about 30 minutes to the state capital Dresden, the same time it takes to get to Bautzen.
The municipality of Rammenau is located in the protected landscape area of West Lusatia and at the foot of the Hochstein, which is very popular with hikers.
The smaller and larger ponds in the village are traditionally used for fish farming.
There is a grocery store, a bakery and 2 butchers in the village center for daily errands.
There is also a kindergarten. The primary and secondary schools are in Bischofswerda, approx. 5 km away.
A large leisure facility with tennis courts, fitness center, bowling and restaurants is at your disposal.
The baroque castle is open to the public, as are two traditional restaurants in the village.
The castle also hosts concerts and events such as the Oberlausitzer Leinentage.
