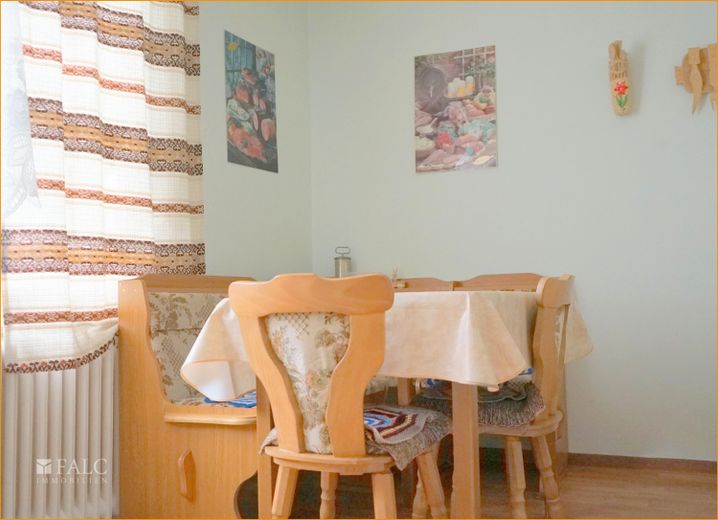
Küche 1
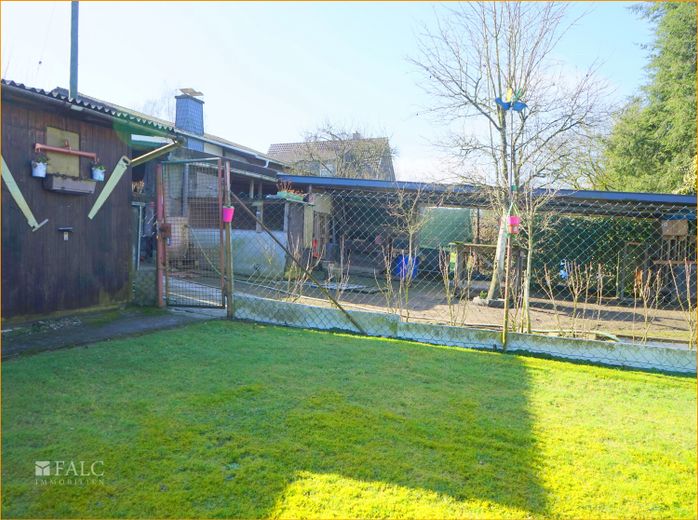
Hühnerstall
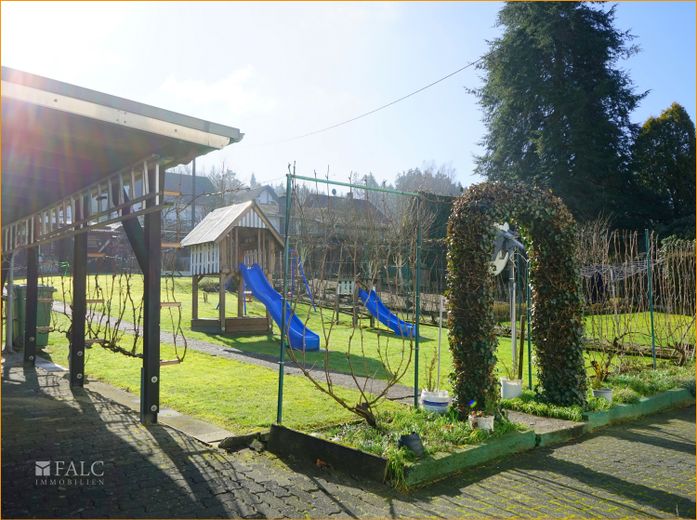
Garten
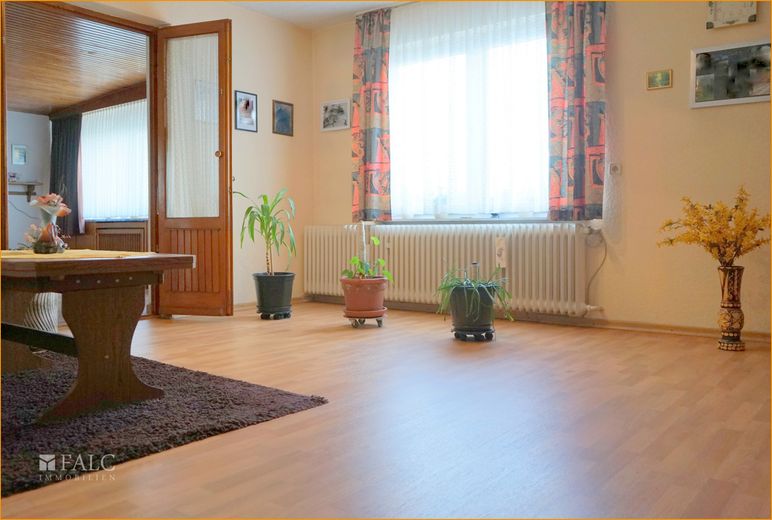
Wohnen 1
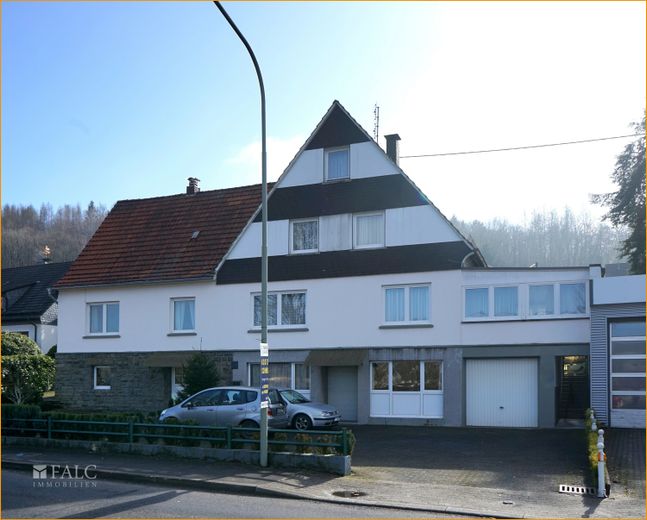
Front
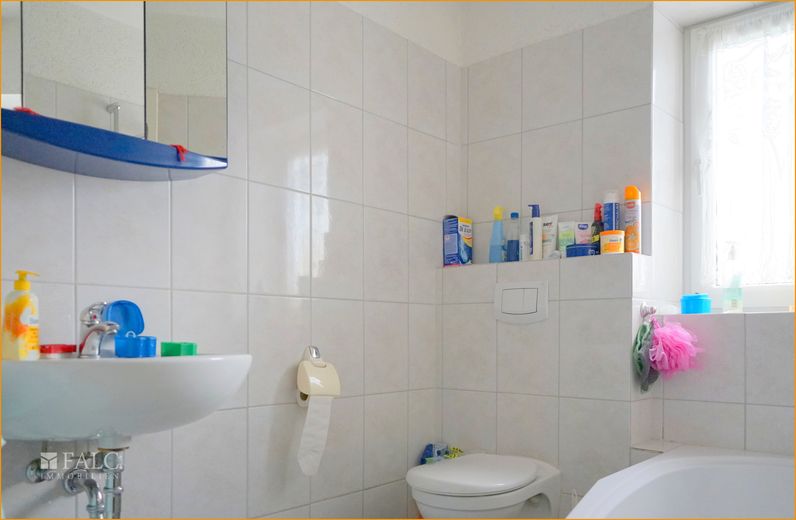
Bad EG

360° Rundgang starten
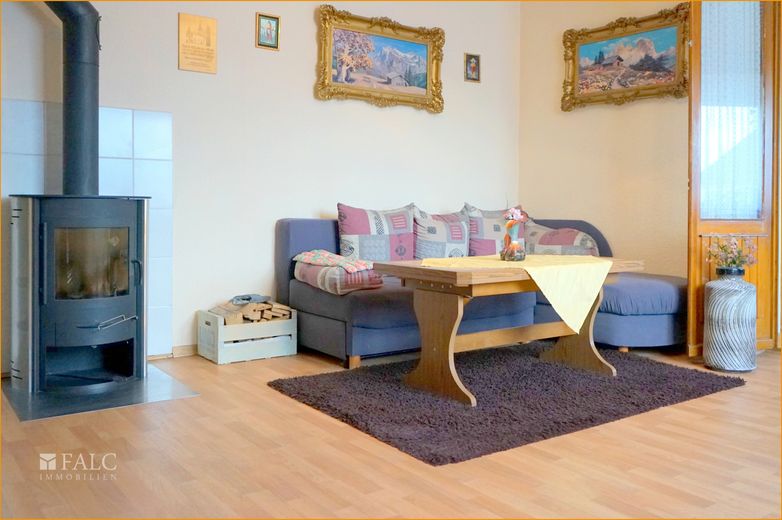
Wohnen 2
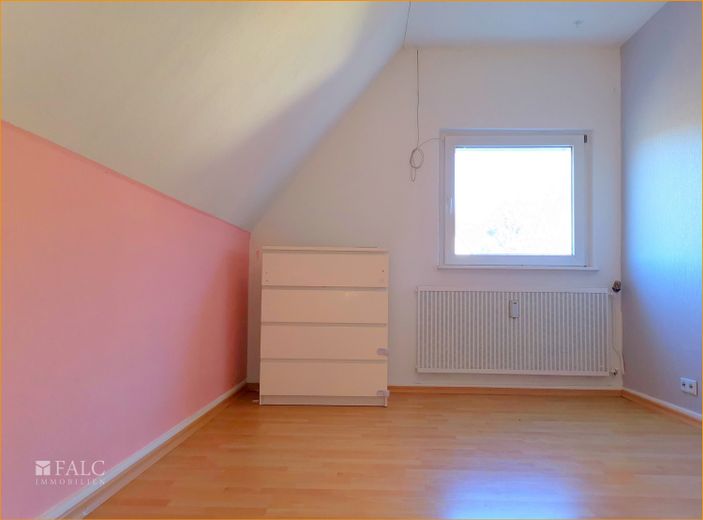
Kinderzimmer 4 OG
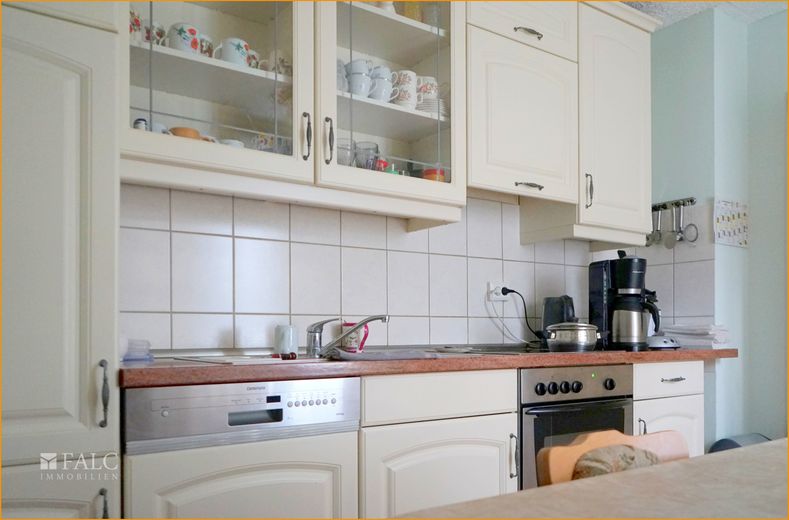
Küche2
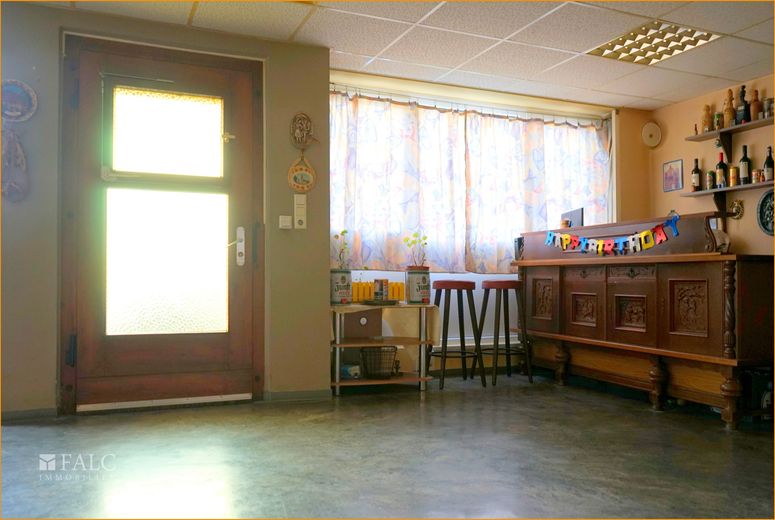
Keller 1
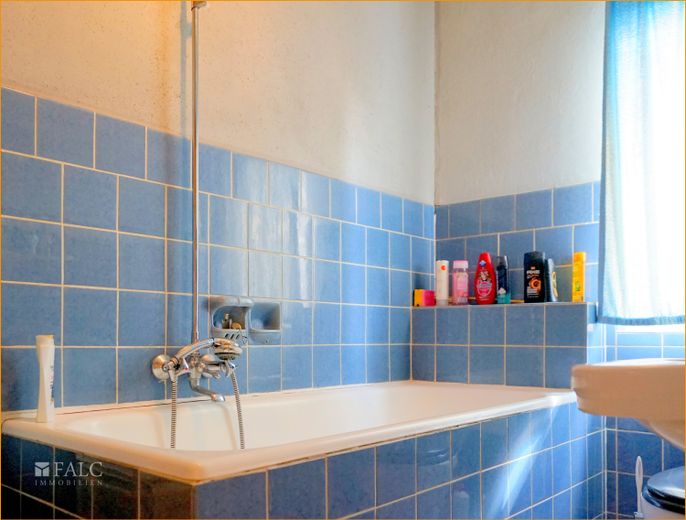
Bad OG
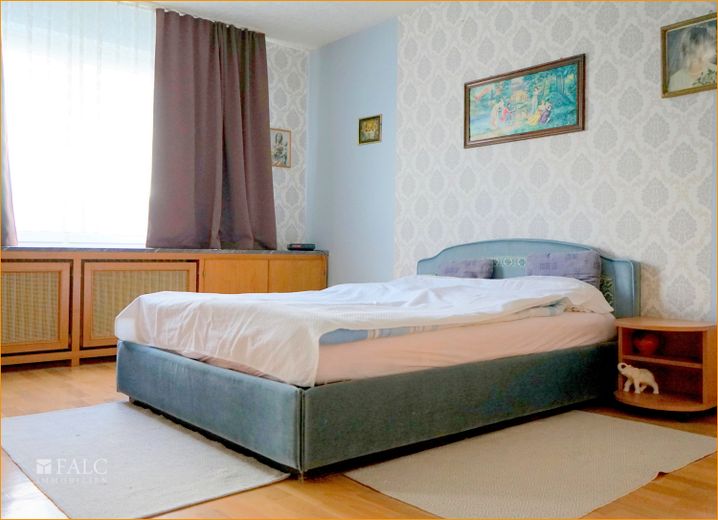
Schlafzimmer EG
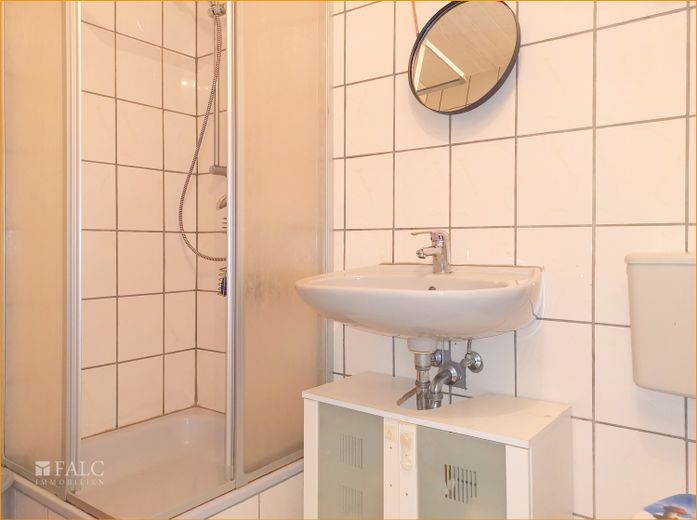
Bad OG 2
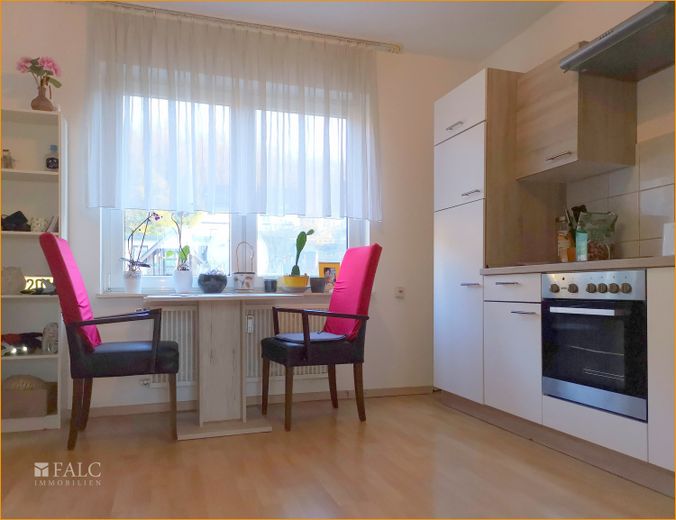
Küche OG 2
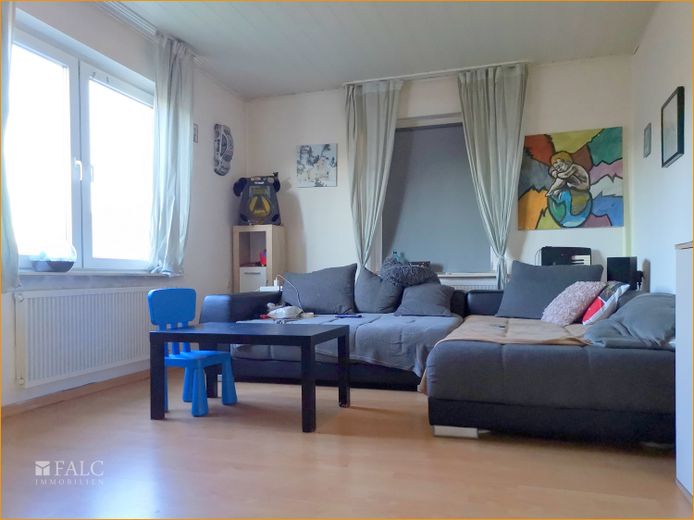
Wohnen OG 2
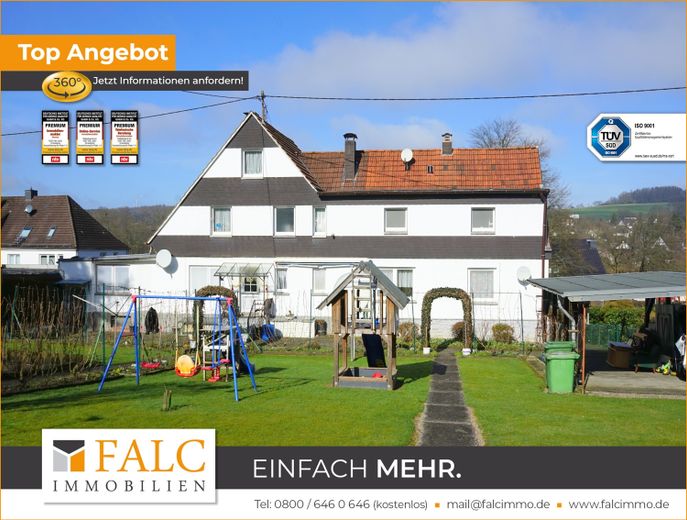


| Selling Price | 425.000 € |
|---|
For sale is a charming, large one / two-family house in a quiet residential area of Homburg-Bröl. The ca.1966 built two-family house (extension 70s) is divided into two separate living units, which both convince with many rooms. Both areas can be entered individually with separate entrances and can therefore be used independently of each other. Are you a large family or a multi-generation household? Then this property is just right for you! In the right part of the house is the first unit of the property distributed over 6 rooms and three floors. Through the garden you enter this unit. Through the small entrance area you reach one of the two daylight bathrooms. The well-equipped kitchen is also reached through the small hallway in the entrance area. Furthermore, on the first floor there is a bedroom, as well as two spacious living areas, one equipped with a fireplace. The upper floor has a room layout with three bedrooms and another bathroom with natural light. I In the attic there are two more well usable rooms. You enter the second, smaller unit from the street side and thus find yourself in the basement of the house. Typically, here you will find the utility room with the oil tank, as well as two other basement rooms. Via the stairs located directly at the entrance, you reach the first floor. Here you will find the kitchen, a bedroom, the living area and a small separate toilet. Upstairs are three more individually usable bedrooms and the interior bathroom with shower. Both halves of the house are connected by the basement. However, this access can be closed with little effort, so that a rental of both units would be possible. Behind the house is a large well-kept garden with vegetable patch, chicken coop and a small garden shed. The view from the terrace of fruit trees, vegetables and colorful flowers invites you to linger. Matching the size of the property, there are three parking spaces, a garage and a carport.