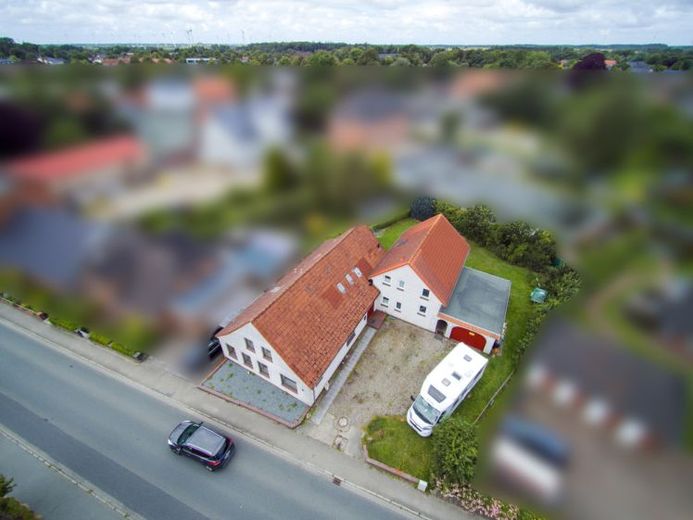



| Selling Price | 399.000 € |
|---|---|
| Courtage | no courtage for buyers |
Wir bieten hier ein 3-Familienhaus im nordfriesischen Ort Leck an.
Hier haben Sie die Möglichkeit 2 zusammenhängende Wohngebäude (Hauptgebäude + Nebengebäude) mit insgesamt 3 Wohnungen zu erwerben. Im Jahre 1910 wurde das Haupthaus im Kirchhof 16 in massiver Bauweise erbaut und im Jahre 1996 um einen Anbau mit zwei weiteren Wohneinheiten erweitert. Derzeit sind die 2 Wohnungen im Erd- und Dachgeschoss dieses ´96er Anbaus vermietet, das Haupthaus steht allerdings frei, was die Immobilie sowohl für Investoren als auch für Selbstnutzer oder einer Kombination aus beidem interessant macht. Schon allein die Dimension des Haupthauses lädt geradezu dazu ein, sich hier voll und ganz zu entfalten. Mit etwas handwerklichem Geschickt erschaffen Sie sich an diesem Ort ein herrliches Zuhause für sich und Ihre Familie oder wahlweise für Ihre künftige Mieterschaft.
In den Jahren 1975-1980 wurden umfassende Erneuerungen am Haupthaus vorgenommen. So wurde u. a. eine Zentralheizung eingebaut, das Dach neu gedeckt, sowie Kunststofffenster eingebaut. Des Weiteren wurde der Fußboden durch Einbau einer Betonsohle aufgewertet. Die Fundamente wurden bis auf den Bereich des Wohnzimmers erneuert und die Außenwände mit einem Verblendmauerwerk ummauert. Im Jahre 2003 wurde dann wiederum einiges renoviert. Dabei wurde das Badezimmer entkernt und erneuert, die Elektrik überarbeitet, sowie auch hier neue Kunststofffenster verbaut. Dabei wurde auch das Dachgeschoss ausgebaut, der Dielenboden erneuert und das Treppengeländer ergänzt. Im Jahre 2014 wurde eine neue Gastherme eingebaut.
Hauptgebäude:
Auf ca. 190m² vermittelt das Hauptgebäude seinen eigenen Charme. Der extragroße Eingangsbereich lässt Ihnen schon beim Nachhausekommen viel Luft und Platz zum Atmen. Zur Linken kommen Sie direkt in die große Küche, welche genug Platz für das gemeinsame Essen mit der gesamten Familie bietet. Ebenfalls auf der linken Seite ist der Zugang zum rund 16m² Kellerraum. Das Haus ist lediglich teilunterkellert.