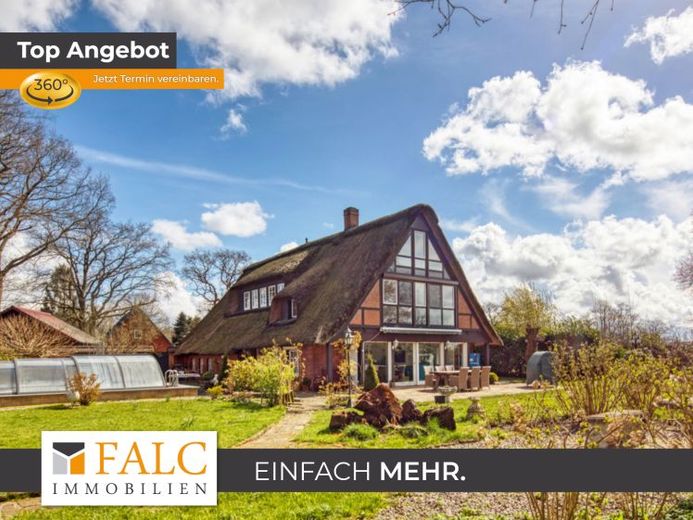



| Selling Price | 389.000 € |
|---|---|
| Courtage | 3,57% (3,57 % inklusive Mehrwertsteuer) |
A dream under thatch with a wonderful view of your spacious property...
Upscale furnishing details, high living comfort and the harmonious interplay of modern and cozy accents make this family-friendly thatched roof property something very special. It is of solid substance and has been constantly renovated and maintained.
Surrounded by a spacious garden including several terraces and a covered pool, you can enjoy the best living conditions in a natural yet well-connected residential area. In the adjoining garden house, you can also enjoy a break in the cozy sauna on cold days.
The extension provides a granny apartment with a modern studio, shower room and roof terrace. It is used by the current owners for family guests and is connected by a shared entrance.
A cozy living room awaits you on the first floor. The old beams have been exposed and the solid real wood doors have been refurbished. The partially high ceilings give the rooms a very special charm.
A highlight of the house is the large eat-in kitchen. The modern fitted kitchen with cooking island is equipped with a large induction hob and a high-quality extractor hood. You will be delighted by the handleless fronts in a wood look and matt, light lacquer as well as the practical details. Enjoy spending time with your family here too. You have direct access to your garden from the kitchen.
A light-flooded dining and fireplace room offers space for your guests and invites you to spend cozy evenings by the fireplace. From here you can also reach the spacious terrace and the extensive garden with pool.
A wide, beautiful wooden staircase leads to the upper rooms.
There is a cozy bedroom on the upper floor. The bathroom is tiled with light-colored marble and offers a shower and a whirlpool, among other things.
From the modern gable room with its wide glass front, which is equipped with electric external blinds, you have a wonderful view of your spacious property and the adjacent meadows and fields.
A further room rounds off the space on offer.
Oak parquet flooring throughout the upper floor ensures a comfortable living environment.
The attic is currently used as storage space.
The house is surrounded by a generous plot of approx. 4,238 m². Large lawns framed by tasteful planting, a beautiful garden pond and mature trees characterize the grounds.
Here you have plenty of space to create your own garden oasis or a children's play paradise. There are plenty of seating areas throughout the grounds, inviting you to linger. Pet owners will also find a special place for their pets. Existing outbuildings can be used for this purpose.
Enjoy the day on one of the beautiful terraces or while relaxing in the garden in a peaceful atmosphere and treat yourself to a dip in the pool.
Great views and opportunities await you here to realize your dream of owning your own home!
Let our 360° property tour inspire you further.
Copy the following link into the address bar of your browser:
https://app.immoviewer.com/portal/tour/3032446?accessKey=656c