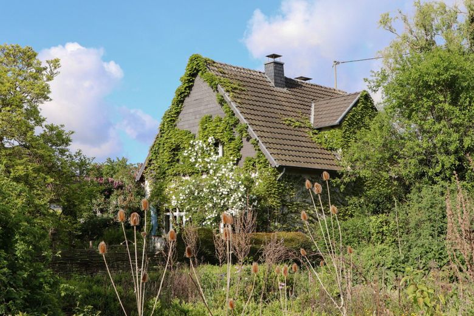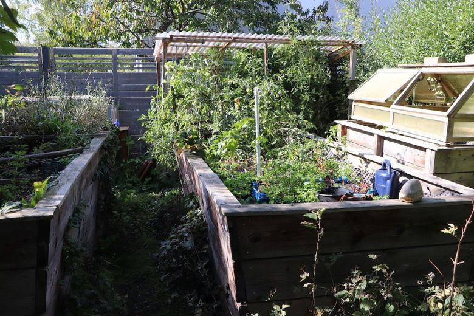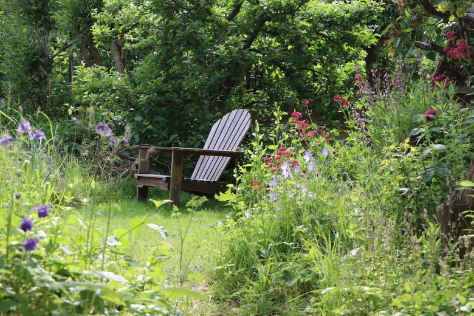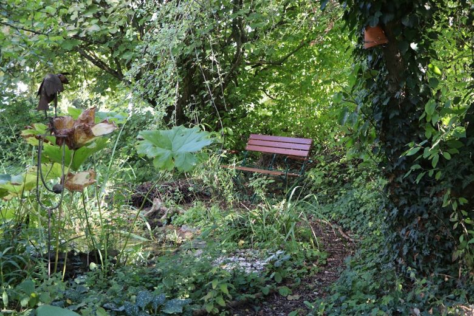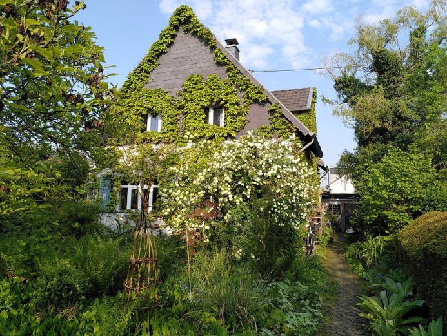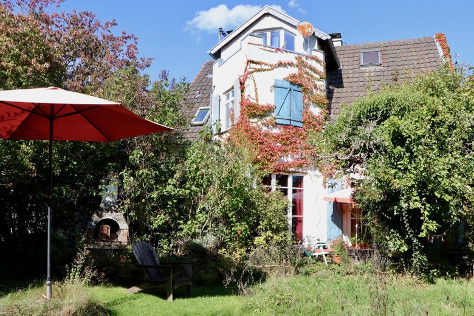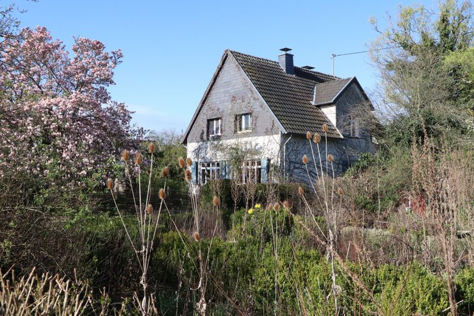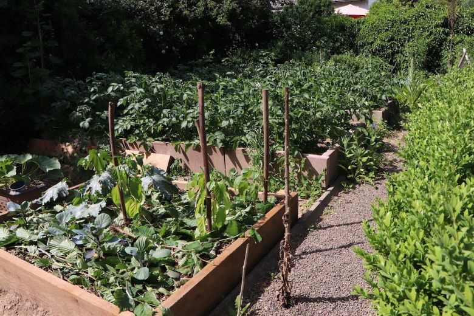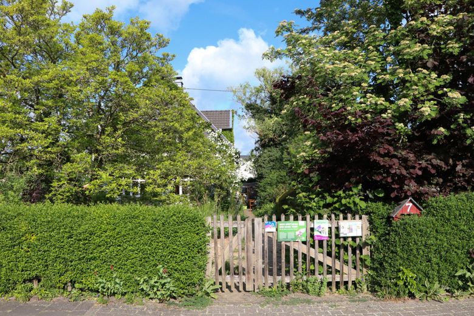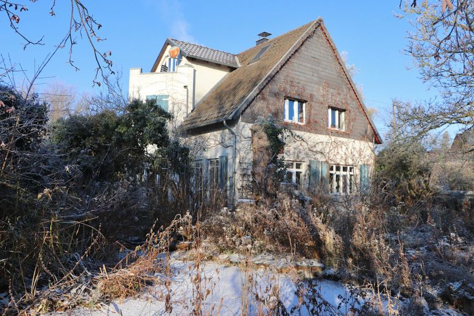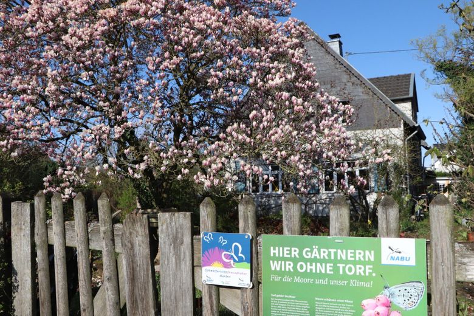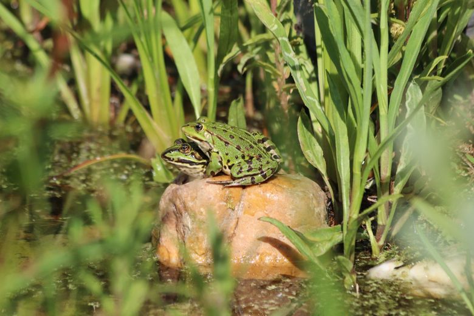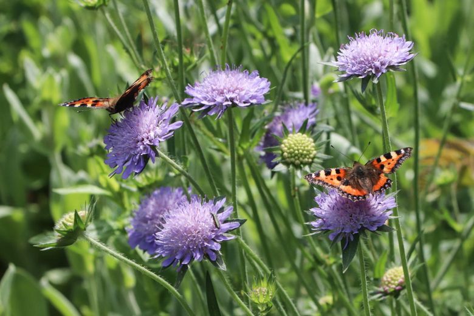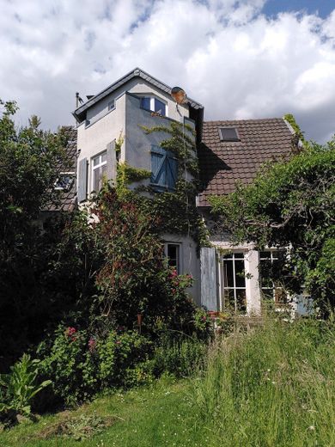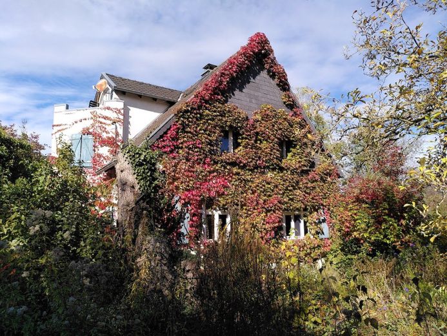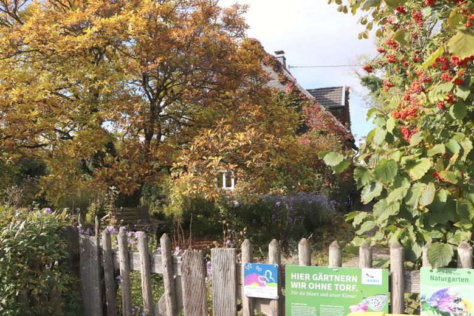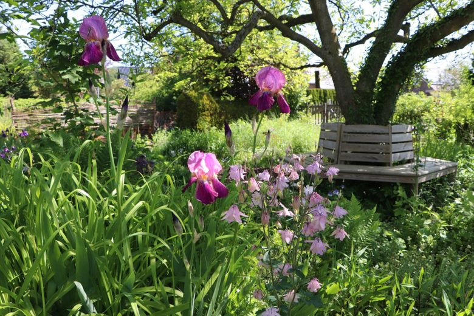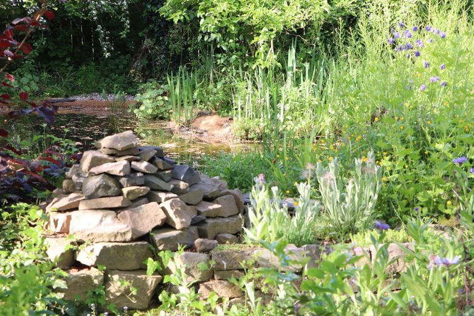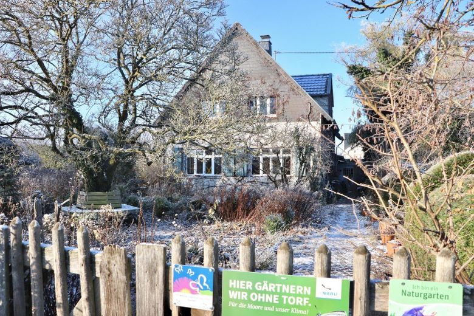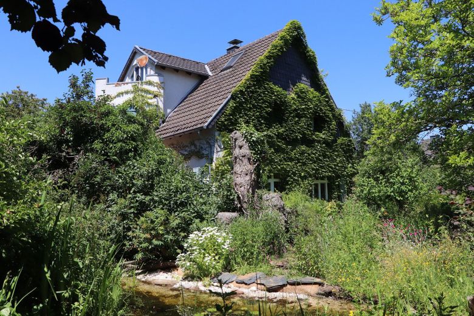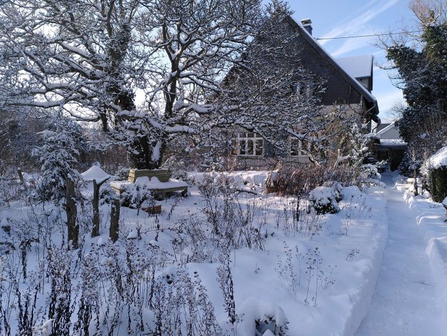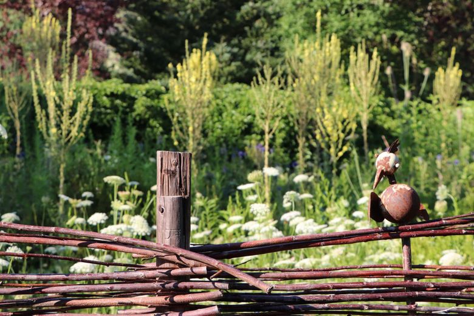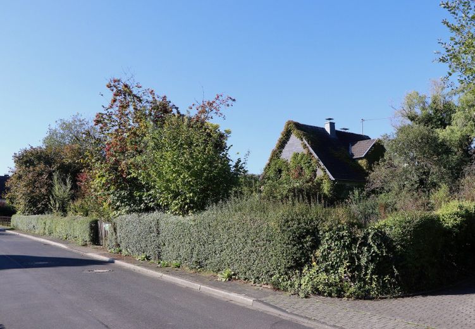About this dream house
Property Description
This settlement house from 1950 is located in Swisttal-Morenhoven. With currently 178 sqm living space (of which approx. 41 sqm granny apartment) plus cellar, laundry room, former garage/workshop, carport and shed there is enough space for family, office and hobby. The property is located in a quiet side street near the forest. Ideal for nature-loving hobby gardeners who would like to harvest their own vegetables.
The living space was extended in 1996 by an annex to the garden side and the conversion of the roof. In this context, almost all windows, the large bathroom and the guest toilet were renewed, the dormers in the attic were changed, and partially a thermal insulation plaster was applied. The residential house is also suitable as a multi-generation house or for an alternative housing project.
Striking is the large natural garden, where you can visibly experience the seasons with the many trees, shrubs, hedges and climbing plants. This "forest garden" with its large garden pond provides a pleasant microclimate throughout the property on hot summer days - just as the wild vines on the front of the house form a natural curtain. While elsewhere brown lawns dominate, here it is long green and shady (with div. seats). There are other "garden zones", such as the large kitchen garden and the chicken enclosure. With the many native plants - especially the mullein - the property has become an insect and bird paradise "Hortus Verbascum speciosum".
New owners are sought who wish to preserve the character of the house, appreciate the value of a garden and love nature.
25 years after the last renovations, there is a need for renovation and partial refurbishment.
As with many older existing buildings, modernization measures should be planned in accordance with the Building Energy Act (GEG). In this house, this would be a new heating system and a roof renewal with insulation.
Furnishing
In the house there is still an old tiled stove, which was heated with coal.
The basement is not developed for living purposes.
Detailed exposé with further information, photos of the interior and the granny annexe, site plan and floor plan on request.
Other
The house is currently still inhabited and will be handed over as soon as possible after the sale.
The granny annexe is rented for a limited period until 30.04.24 and can be visited by appointment.
