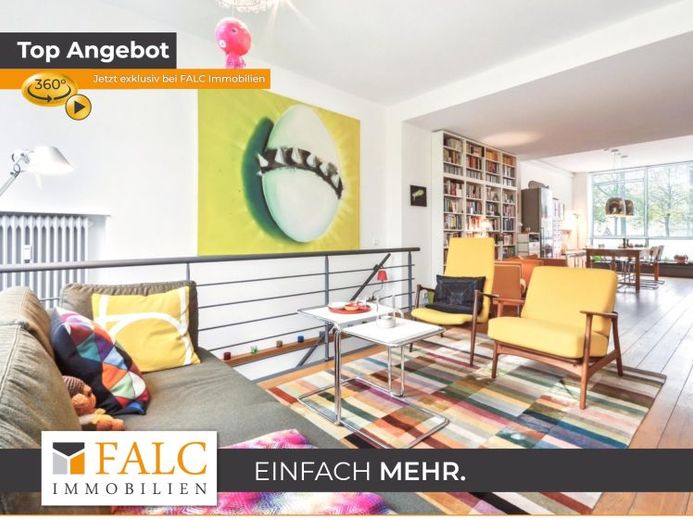



| Selling Price | 999.999 € |
|---|---|
| Courtage | 3,57% (3,57 % inkl. 19 % MwSt. vom notariellen Kaufpreis) |
This apartment combines stylish design, art history, high-quality furnishings and a first-class location. Your luxurious home in the heart of the city.
Where Bernhard Pfau designed the Schauspielhaus...
The house exemplifies Pfau's striving for transparency and lightness in architecture. The architect Bernhard Pfau built this building in the 1950s - a house for working and living - and designed the Düsseldorf Schauspielhaus. Today it is a listed building.
It is particularly worth mentioning that the apartment was refurbished to a high standard in 2014. All bathrooms, the kitchen, floors, electrics, pipes, heating and even the walls were renewed.
In addition to a total living space of around 150 m², it is particularly impressive due to its excellent state of modernization and very high-quality furnishings.
This absolutely unique property opens up to you via the prestigiously designed entrance hall. A peacock mosaic by the well-known Düsseldorf artist Günter Grote, who lived here for a time, greets you in the entrance area. The extravagant glazed façade gives the building a unique appearance that attracts attention and leaves a lasting impression.
A hallway leads to the private rooms with a stylish bedroom including custom-made fitted wardrobes.
The spacious living area is impressive. Floor-to-ceiling window fronts reveal a unique view of the greenery.
The adjoining open-plan dining room is flooded with light and also offers enough space for larger parties. Another special feature is the as-new, custom-made fitted kitchen. With its brand-name built-in appliances, it offers every convenience.
A steel and wooden staircase leads from the living area to the basement area. Here the property impresses with a further approx. 37m² living area, the approx. 17m² conservatory and an additional bedroom. This part has its own entrance.
There is also a wonderfully designed bathroom on this level. It is equipped to a high standard with a bathtub, a walk-in shower, a WASHLET (Toto) and a stylish wash hand basin.
There are also two storage rooms on this level.
Materials such as church wood, marble and natural stone combine here to create an interior design in a class of its own.