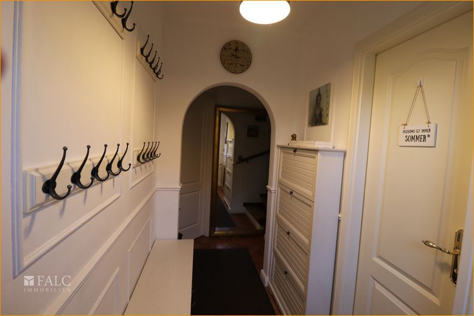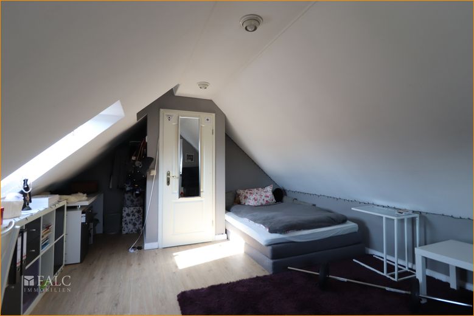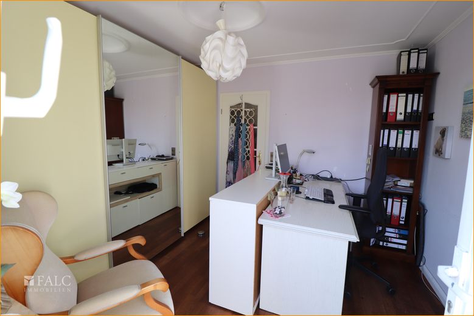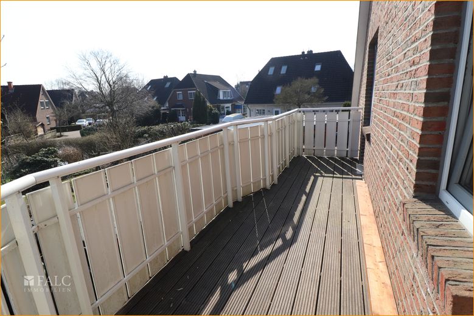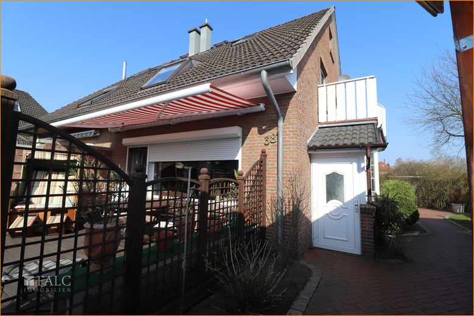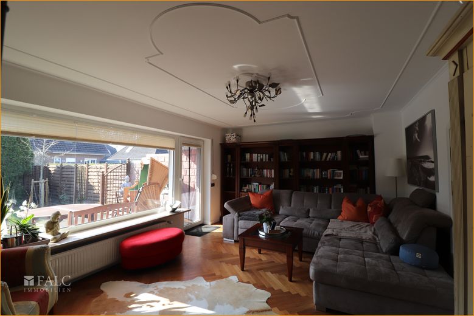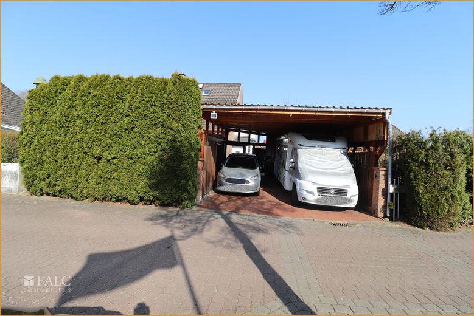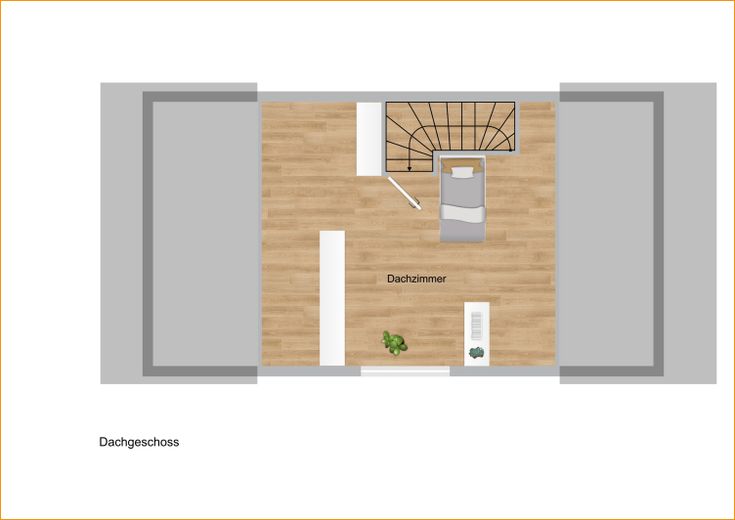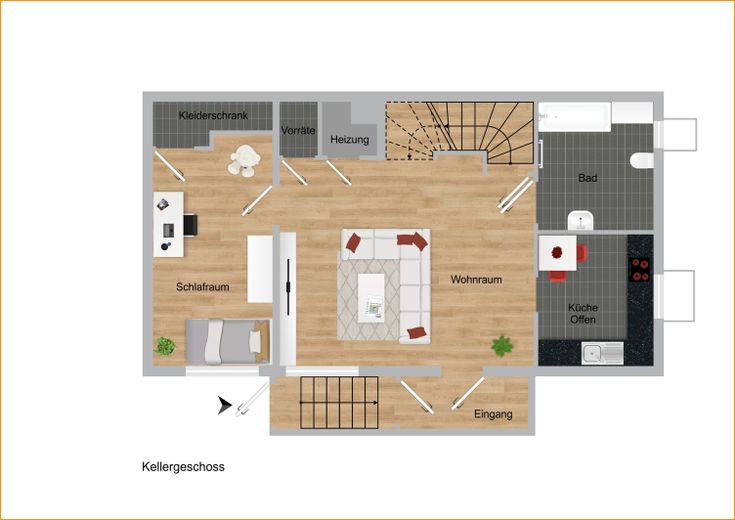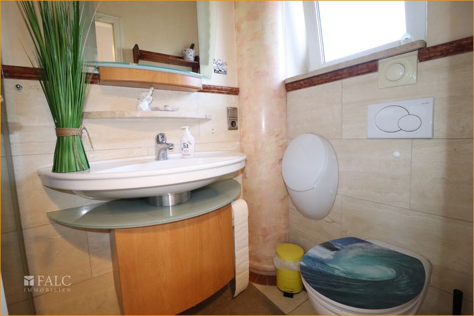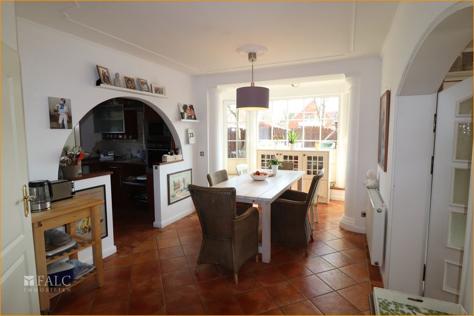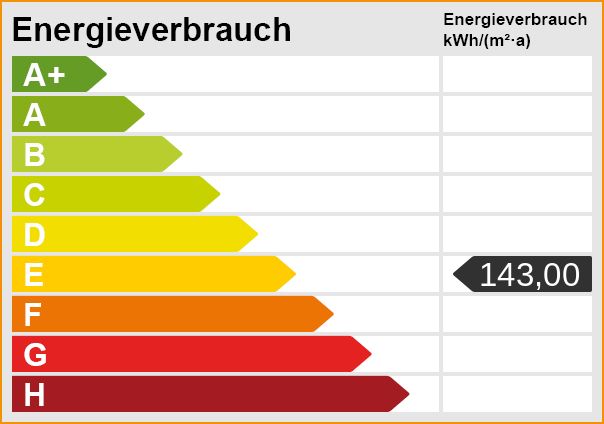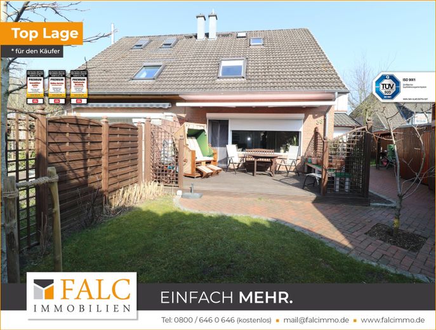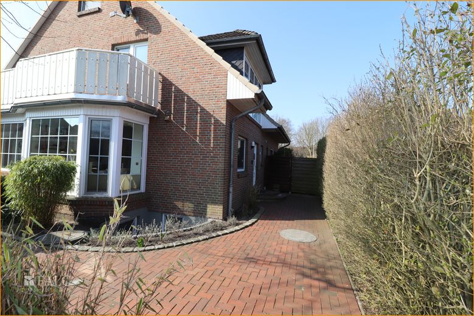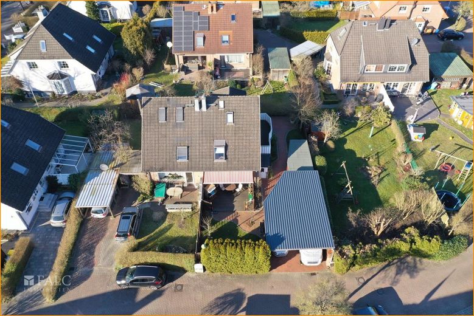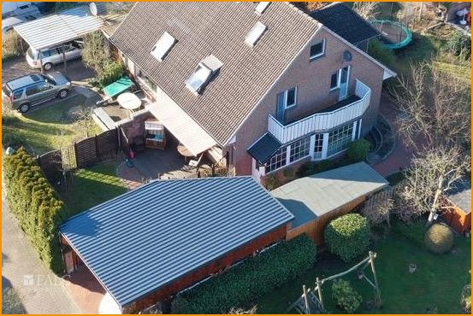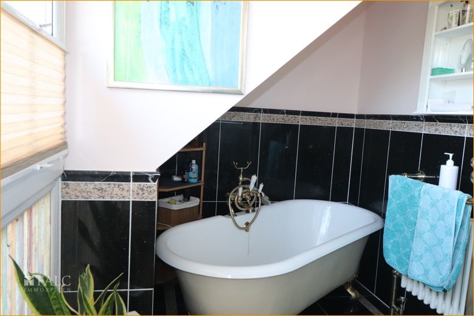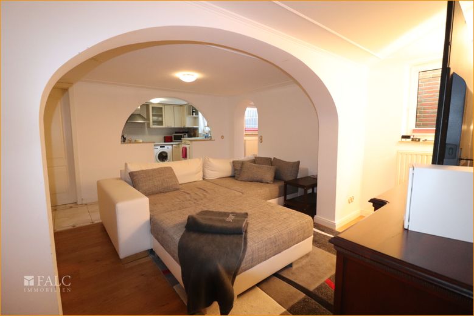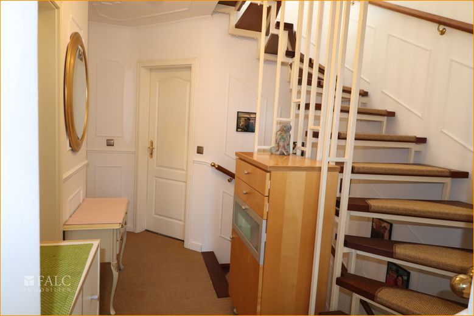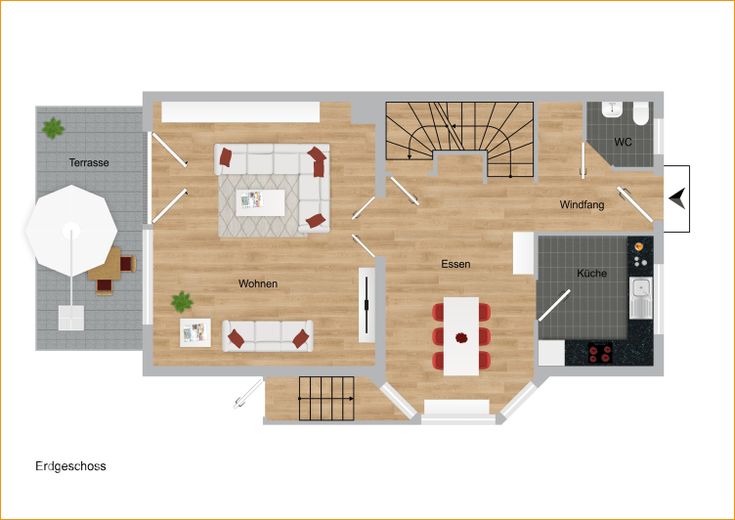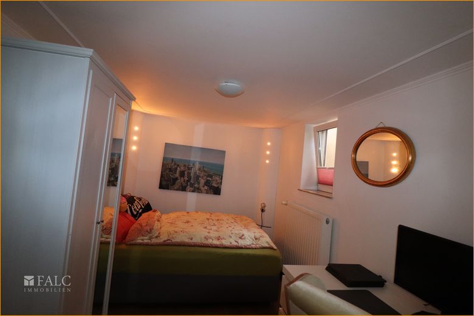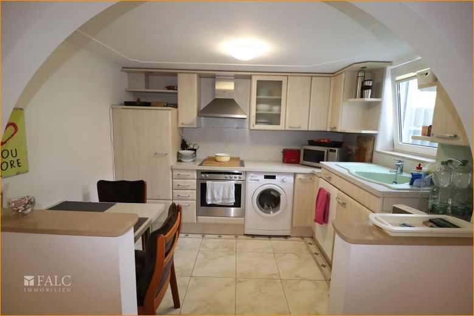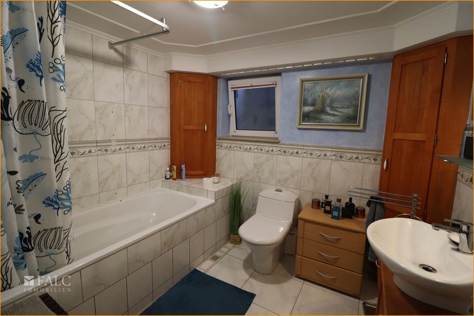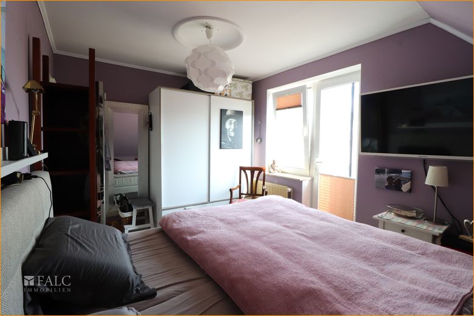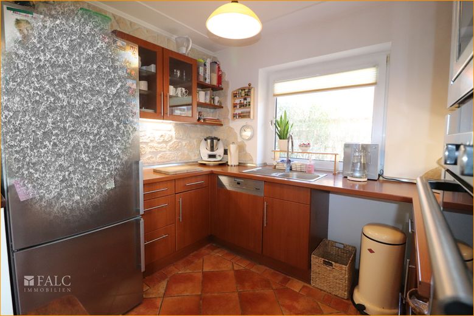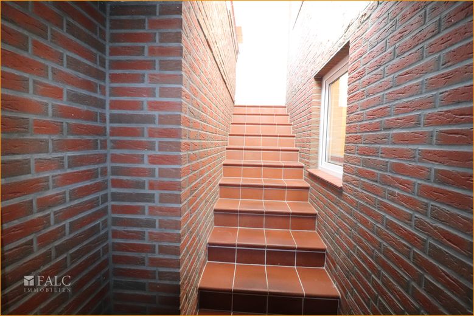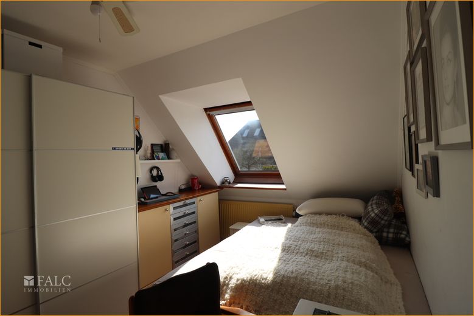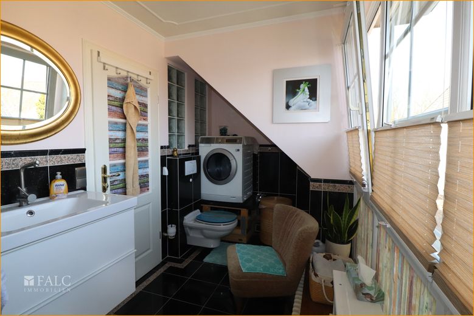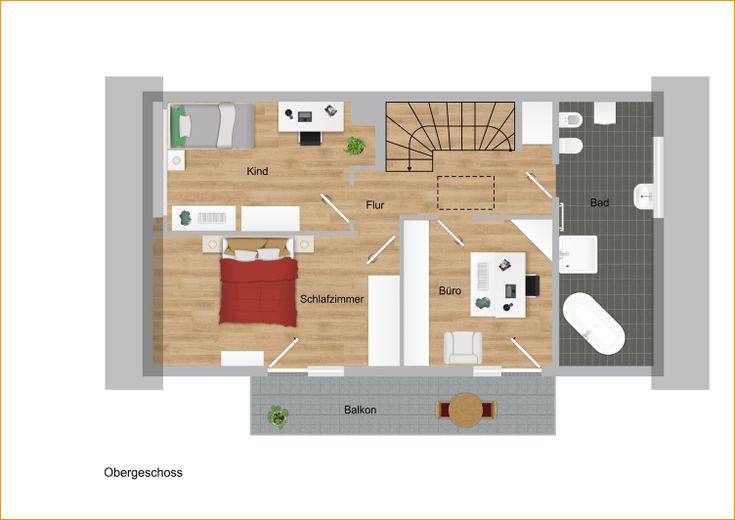About this dream house
Property Description
The small side street in the residential area is quiet in the morning sun. The night has slept with rain and a little girl on the way to school is happily hopping in a small puddle with red rubber boots. In an hour or two, when all the children in the schools are really studying hard, the windows in the little street will be open for airing and the housewives and househusbands will bring their little ones' rooms back to order. We would like to introduce you to a home that happily welcomes families and has other living ideas with its additional granny apartment: for the adult children ... for a dear family member ... for the aupair girl or domestic help ... or even for subletting. You will find in this house a lot of space in seven rooms on four floors, spread over about 120 m² of living. In addition, there is the granny apartment in the basement with separate entrance for even more space, called "usable space" in the jargon: In fact, in the basement you will find a self-contained small apartment here downstairs you have two more rooms with pleasant ceiling height: complete with its own kitchen and comfortable bathroom. Also perfect as a small guest apartment. Shall we go to the living room now? Large windows for plenty of natural light, parquet flooring, in a classic cut for a comfortable living sofa, where you can comfortably end the day. If you want to start your morning privately and - because there is no work today - slowly and especially, then mix a smoothie from strawberries and pears, bake up two croissants and take your favorite magazines to the sunny balcony on the upper floor. Open-hearted: the kitchen looks into the dining room and is also included in the purchase price.( The refrigerator and dishwasher take the owners) By distributing the rooms (two in the basement, two on the ground floor, three above and a cuddle room under the roof) over all four floors, each resident has virtually his own kingdom. The staircase is comfortable and quiet. The equipment of the rooms is rather unpretentious: you will probably have other ideas for the design, but this is - look at the price - absolutely justifiable. On the first floor you will find an additional guest toilet with shower in the entrance area. To wake up, you have a shower in the upstairs bathroom and for the relaxing evening, a freestanding bathtub. You wish you had a garden? But unfortunately you do not have the time and leisure to do much for it? You just want a place to relax when the weather is nice? Here you go: Here it is! Small, fine and low-maintenance, but big enough for relaxation. From now on, a beautiful terrace with plenty of sun is yours, from 11:00 am until sunset. Next to the lounge, or perhaps you prefer next to the beach chair, you have space for beautiful flower pots with fragrant summer spices or red-flowered hibiscus. By the way, your car is parked in the XXL- double carport with space for a camper,
