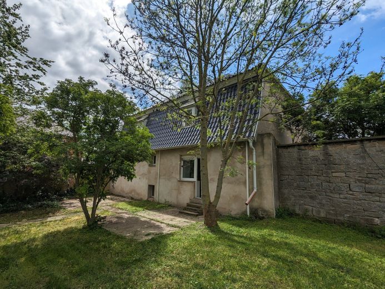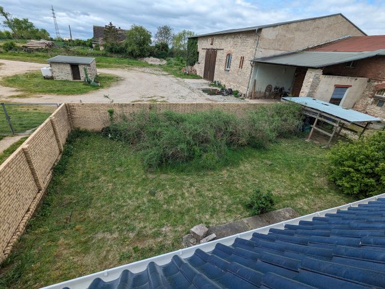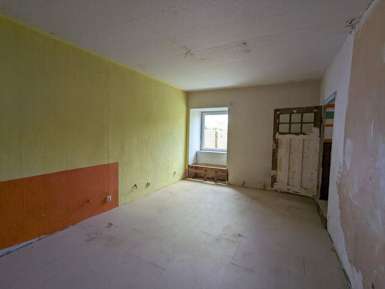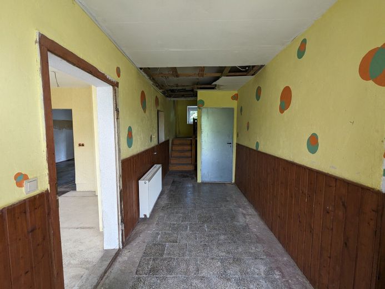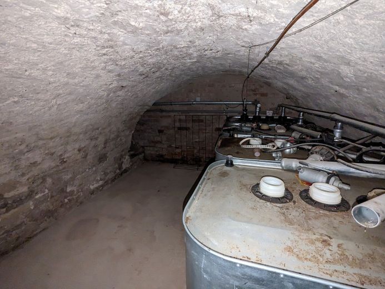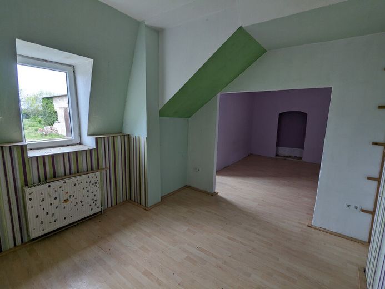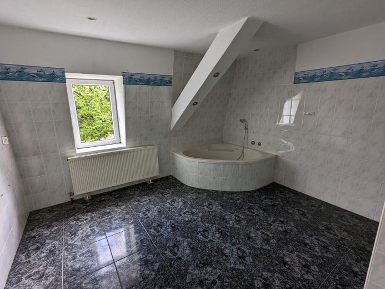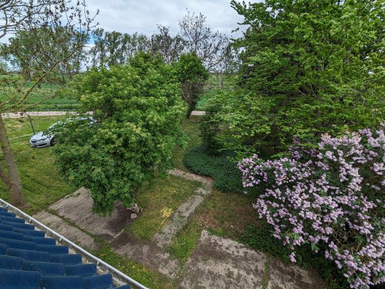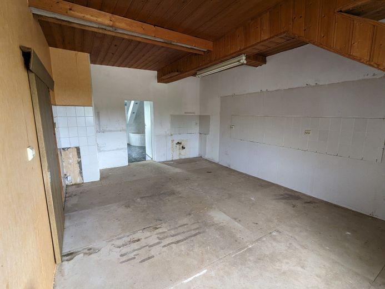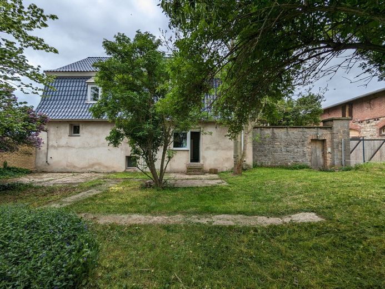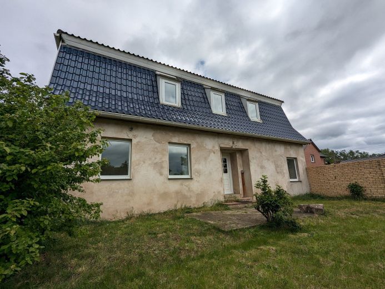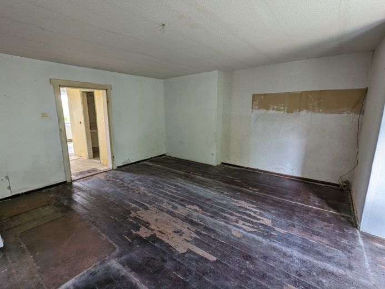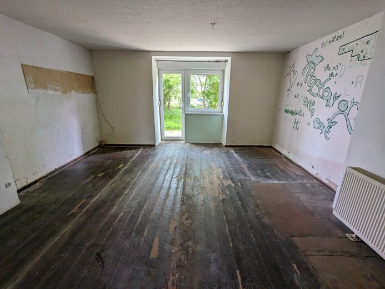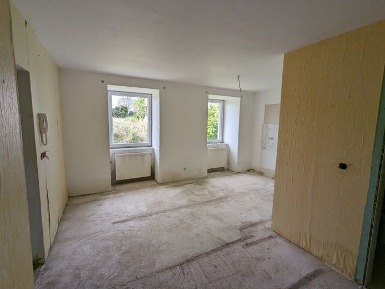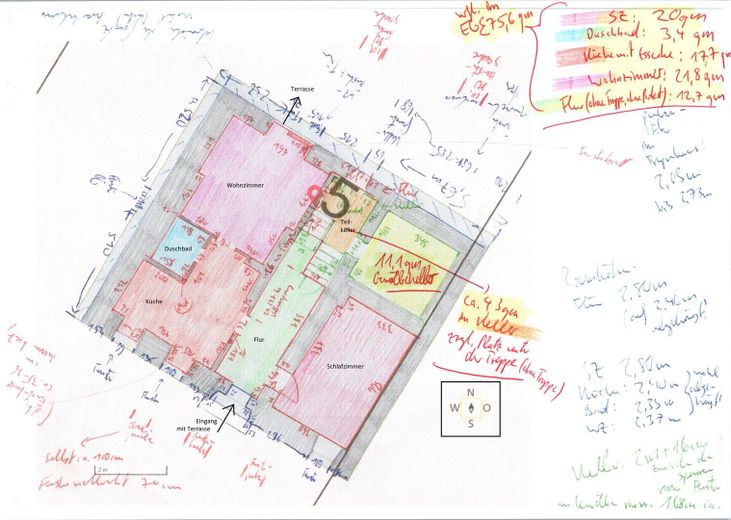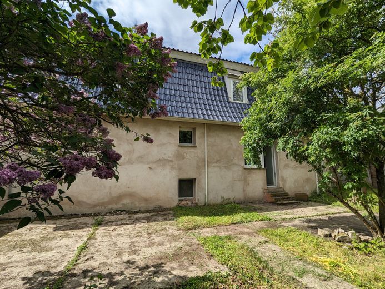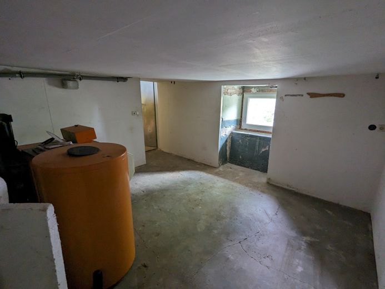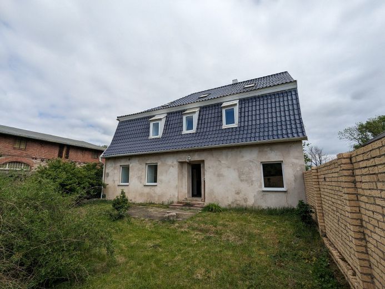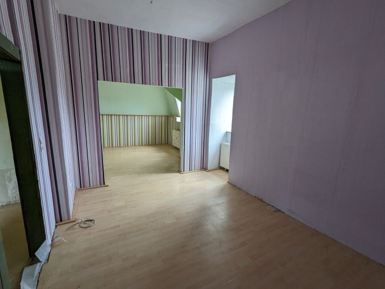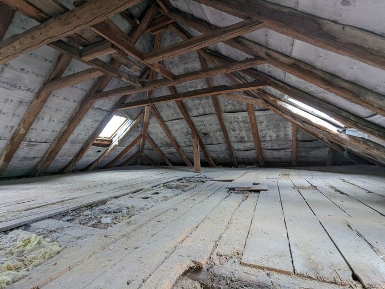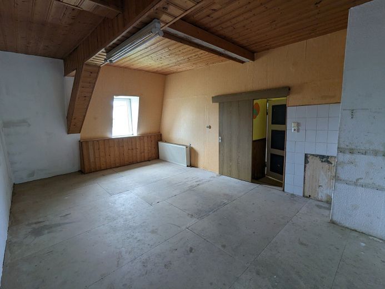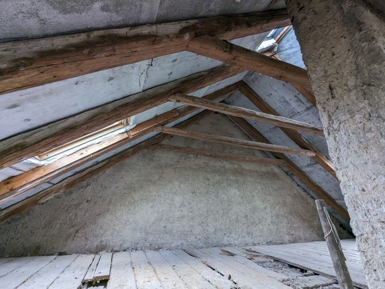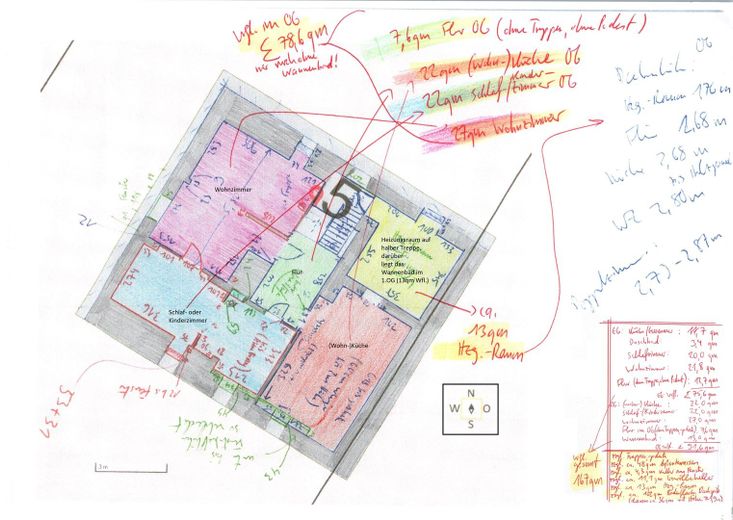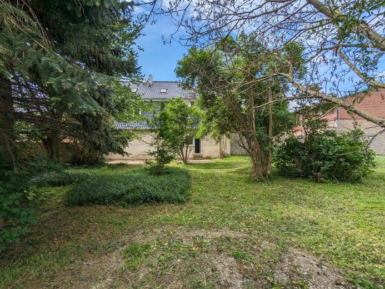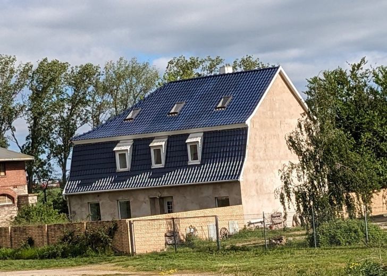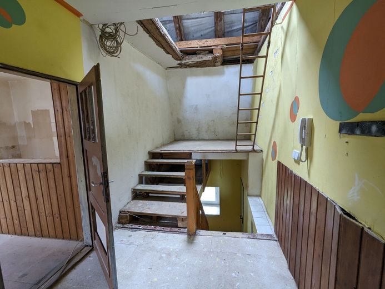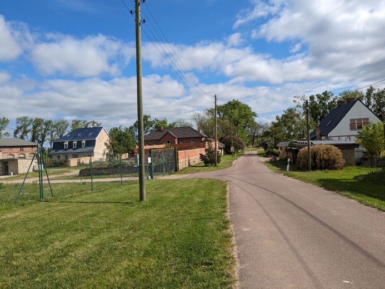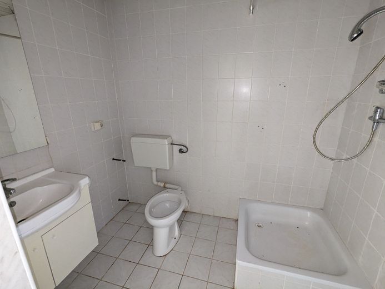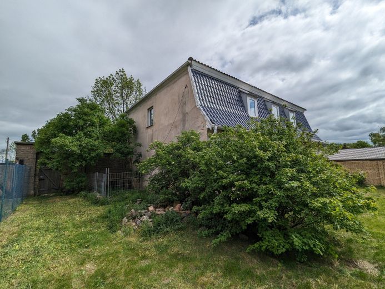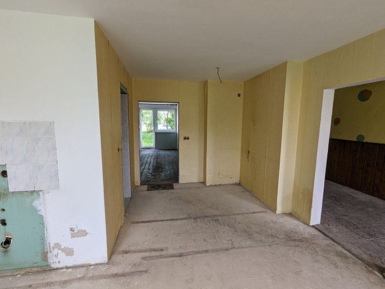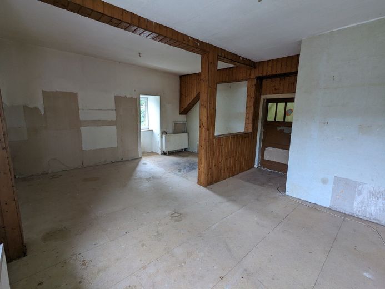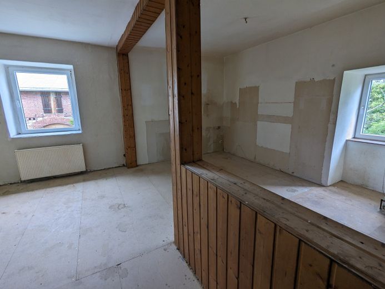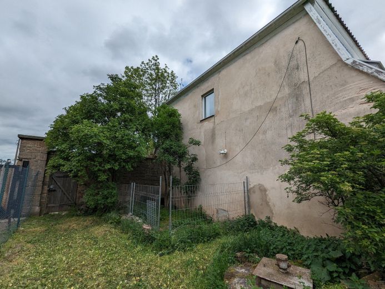About this dream house
Property Description
"My Home is my Castle" - The saying is quite true for this house, as it has outer walls that are up to 100 cm thick.
The house, which is for sale free of commission, is about half of the original manor house from the Gnetsch estate in Bernburg, but it is not a listed building.
The property is generously proportioned and has comfortable room heights of generally approx. 2.80 m and more.
The entrance to the house is on the side facing away from the street:
on the ground floor on the left is the kitchen with dining area and passageway to the living room with exit to the two north-east terraces, also the shower room (this area could therefore practically form a granny apartment) - on the right there is another large bedroom on the ground floor.
The hallway then leads to the partial basement and to the upper floor: here, a further (living) kitchen with access to the bathroom leads off the hallway. On the 1st floor there are two further large living/sleeping rooms.
The house thus has approx. 167 sqm of living space, plus the three outdoor terraces (one on the entrance side facing southwest), a partial cellar, the staircase areas with a spacious heating/storage room halfway up the stairs and the entire attic (with approx. 102 sqm of floor space!).
The garden is idyllically overgrown and the rear of the property is enclosed by a brick wall.
Furnishing
The house was partially modernized around the year 2000: the roof was renewed, as were the windows.
The bathrooms (small shower room on the ground floor, spacious bath on the upper floor) were probably also renovated at this time.
The interior fittings can best be seen in the pictures (some old floorboards) - the walls, ceilings and floor coverings in the living areas will certainly be redesigned to suit your own taste.
The house has an oil central heating system built in 1998 with central water heating, which is currently not operational: all heating pipes have been removed.
The electrics have apparently also been modernized, but this must at least be completely checked (a new electricity connection is required because the meter was previously located on a neighbouring property). A new house connection may also have to be made for the water supply (a modern shaft is available).
It is best to make your own impression on site: this very solid house can certainly be turned into a very special home, but of course it still needs to be renovated and modernized: please contact me for an uncomplicated viewing appointment.
Other
Imprint
Property Ostermeier GmbH
Way to Nudersdorf 20
06869 Coswig (Anhalt)
Register court: Stendal local court
Commercial register number: HRB 31164
Managing Director: Christian Ostermeier
Tax number: 114/108/08880 at the Dessau-Roßlau tax office
Consumer information
According to Regulation (EU) No. 524/2013:
Within the framework of the regulation on online dispute resolution for
consumer affairs is available at
http://ec.europa.eu/consumers/odr/
an online dispute resolution platform of the EU Commission.
We do not participate in dispute resolution proceedings before a
consumer arbitration board.
Contact by e-mail: sachwerte.ostermeier.gmbh@gmx.net
Contact by telephone: 034923/651694
Location
Location description
There are only a few neighbors in this outskirts location, you live quietly in nature and are spared the noise of cars, yet you are well connected and quickly in the city center. The residential road is asphalted.
