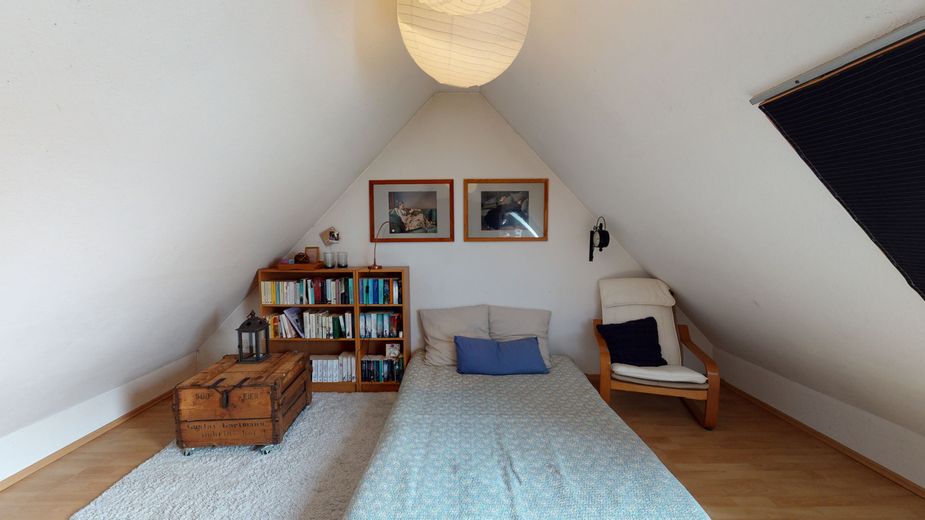
D-47877-Willich-Bedroom(2)
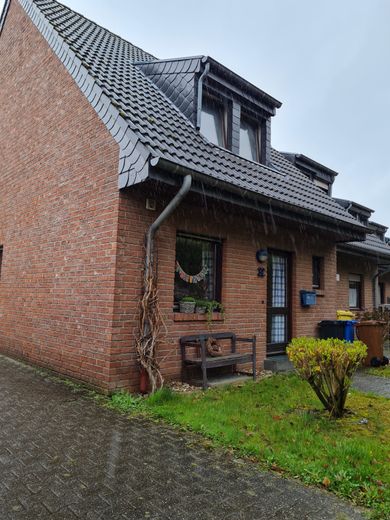
Fassade
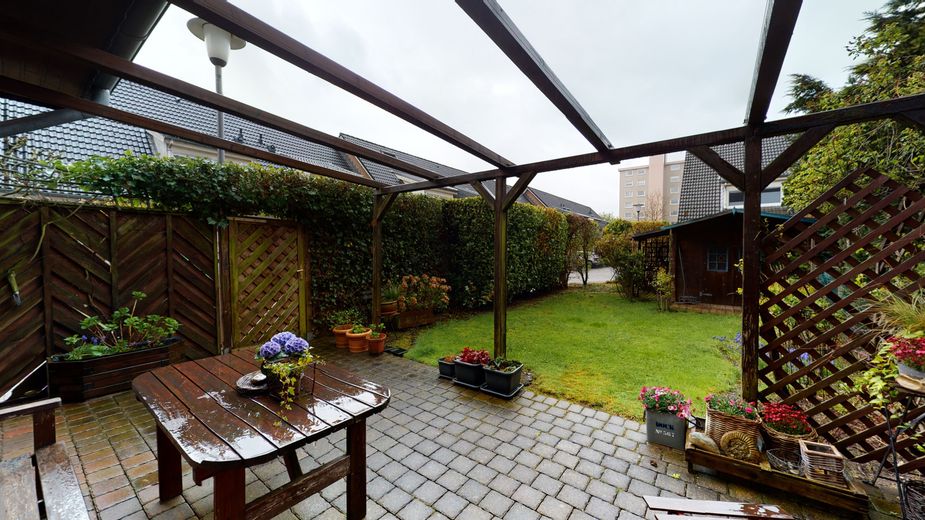
D-47877-Willich-Garden
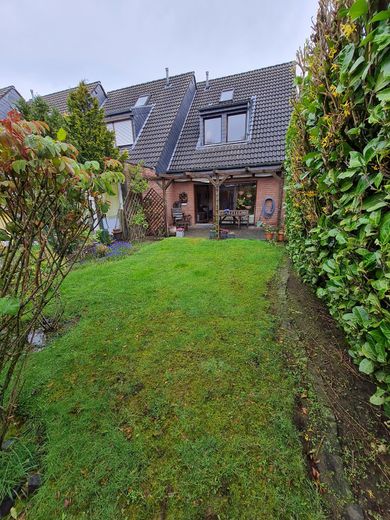
Rückseite
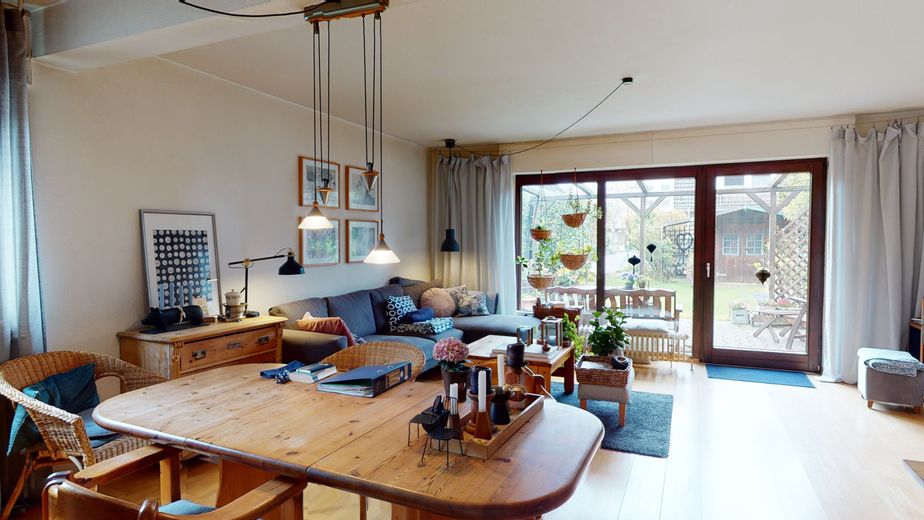
D-47877-Willich-Living-Room(2)
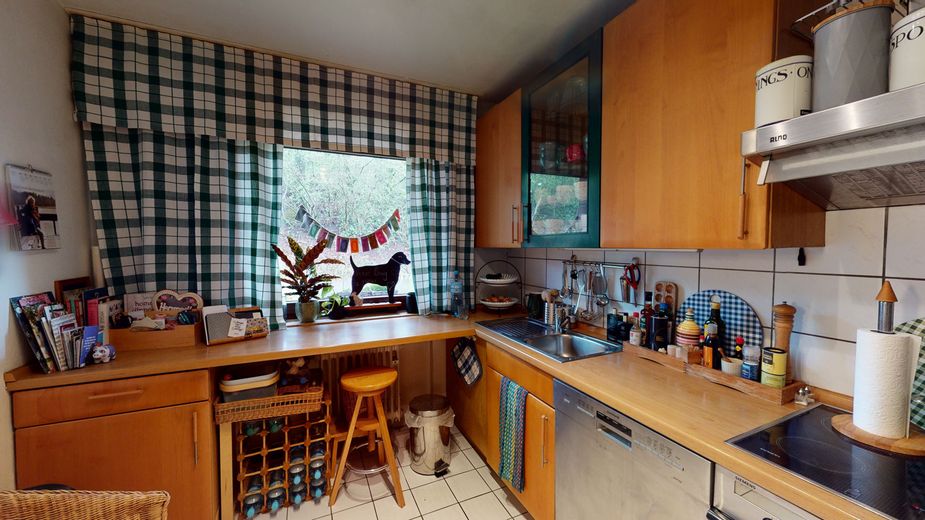
D-47877-Willich-Kitchen
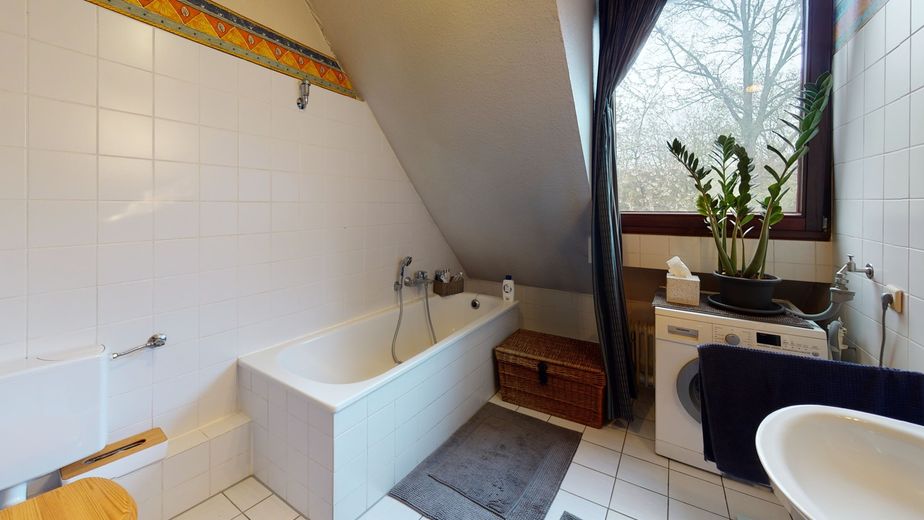
D-47877-Willich-Bathroom(5)
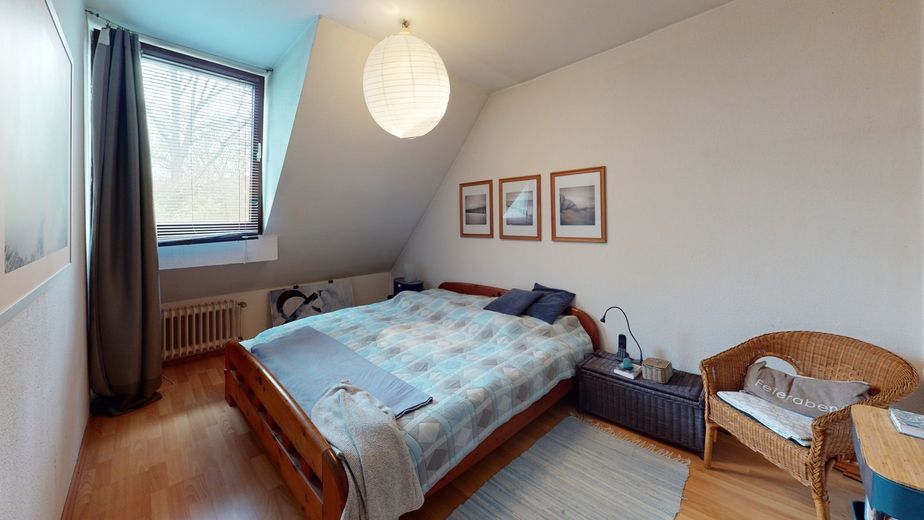



| Selling Price | 475.000 € |
|---|---|
| Courtage | 3,57% |
A home of one's own, perfect for the whole family. The increase in families in this area is also no coincidence. The neighborhood I namely decidedly child-friendly. Whether in the traffic-calmed streets or in the own garden with terrace. Your children are guaranteed to find a suitable place to play. You will not miss out either. Apart from the terrace with garden, the property offers you numerous design options as far as the rooms are concerned. No matter if office, hobby or fitness room. The traffic connections also leave nothing to be desired. A soundproof wall as well as the orientation of the house itself protect you from traffic noise. Distribution You enter your new home via the glazed entrance door. To your right is the guest toilet with window and to your left the entrance to the spacious kitchen. Your jacket as well as your shoes will find enough space in the alcove. And if you bring some dirt into the house on rainy days, cleaning will not be a problem. Because the entire entrance area as well as the toilet and kitchen are tiled. The floor of the rest of the house except the bathroom is covered with laminate in wood look. The hallway leads you straight into the living/dining room. Upon entering the room, the stairs to the other floors are located to your right. Due to the large windows including the patio door, the living room looks radiantly bright. On warm summer days you can fire up the barbecue on the well-kept terrace and invite your loved ones. The children can then let off steam on the lawn in the garden. You can store your garden tools in the arbor. Back in the house, you can access the full basement and the upper floors via the stairs with the gold decorated handrail rope. On the 1st floor there is a room adjacent to the right. A guest room for friends or family would be perfect here. The next room is brilliant for a study. If you haven't managed to get everything done at work, you can relax and do the rest undisturbed with a cup of tea from home. Alternatively, the latter two rooms can also be used as bedrooms. In the following room, you could set up your personal retreat. Leaving the bedroom, the bathroom with the bathtub is located on the right hand side. This is equipped with white tiles, which were decorated with a colorful pattern on the upper edge. Another spacious bedroom/office can be found in the attic.