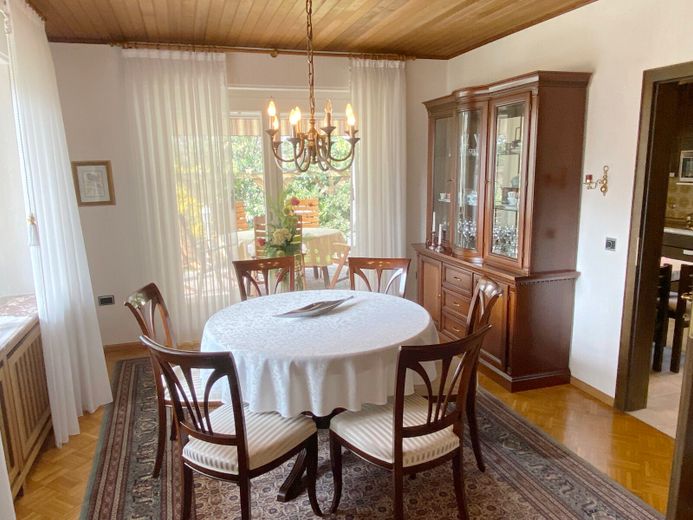
132274_Essbereich_Ansicht_I_und_II_1.jpg
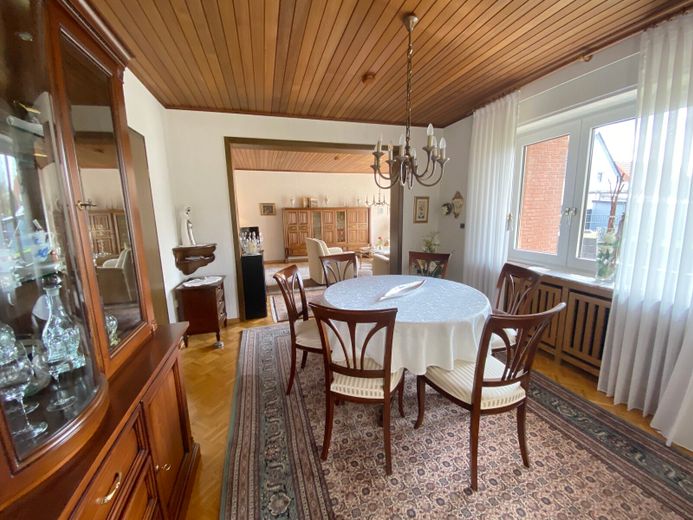
132274_Essbereich_Ansicht_I_und_II_2.jpg
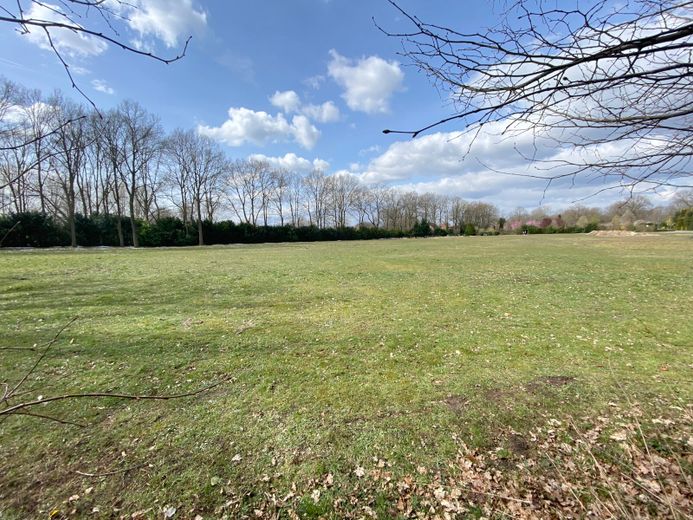
132274_Umgebung.jpg
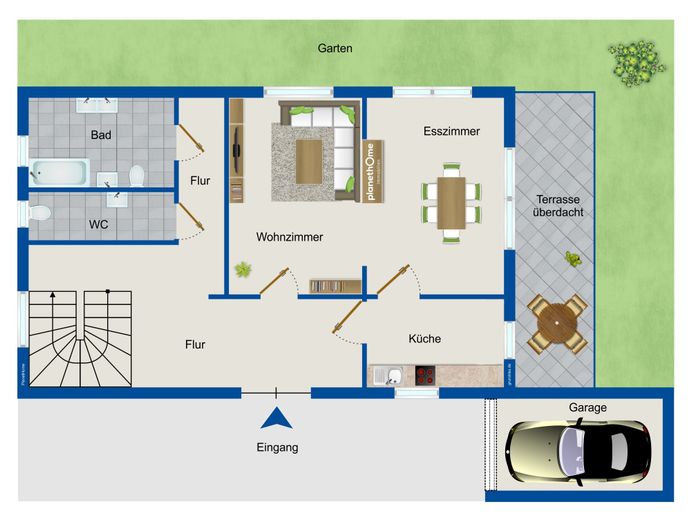
132274_Grundriss_Erdgeschoss.jpg
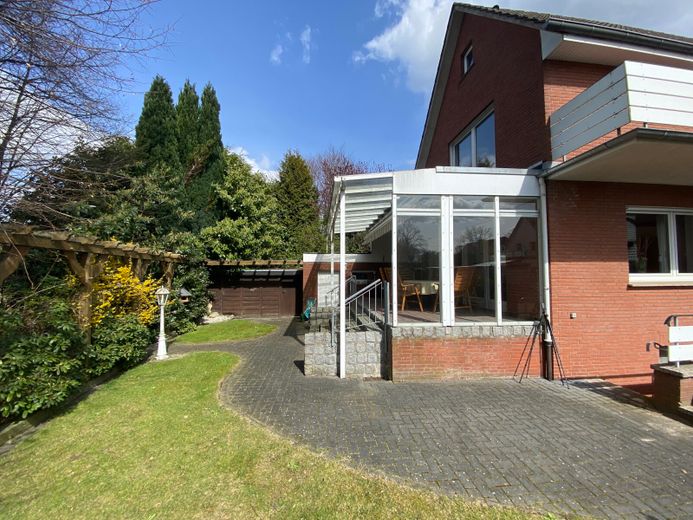
132274_Hausansicht_II_Terrasse.jpg
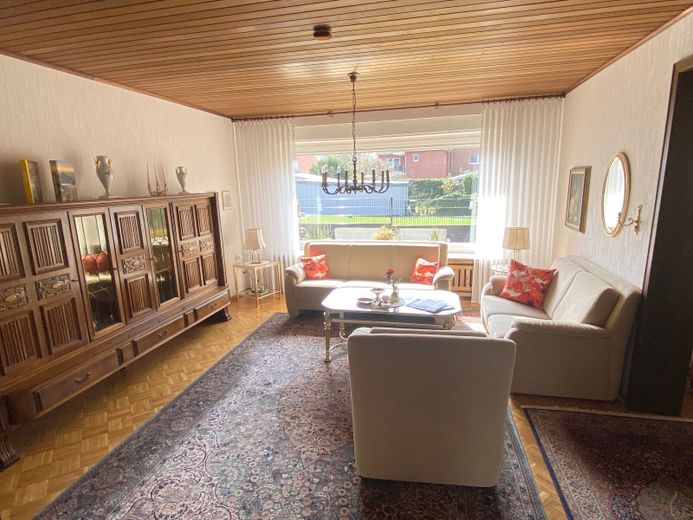
132274_Wohnzimmer.jpg
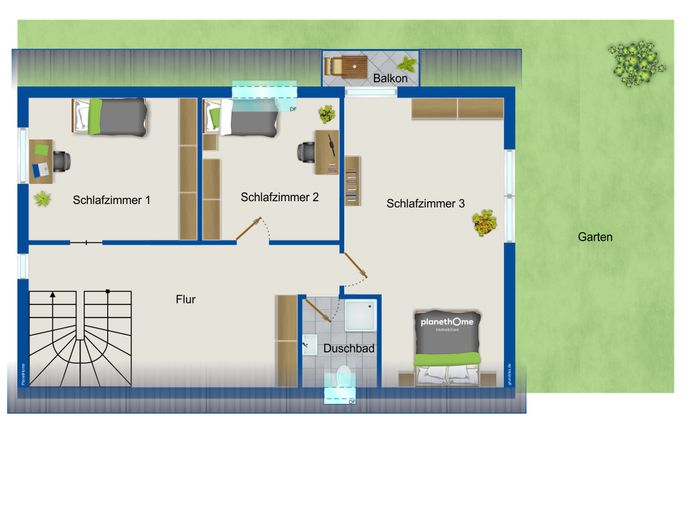
132274_Grundriss_Dachgeschoss.jpg
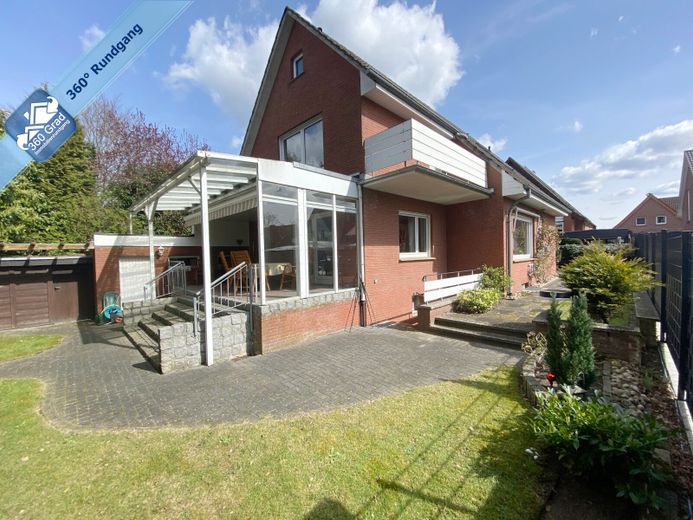



| Selling Price | 379.000 € |
|---|---|
| Courtage | 3,57% |
The energy certificate is in progress. There is currently no valid energy certificate for this property. This has already been applied for by the owner. Equipment and special features of the detached single-family house full basement, garden, covered terrace, guest toilet, two bathrooms, three bedrooms and garage This exclusively only with us offered approx. 137 sqm large single-family house from approx. the year of construction 1975 stands on an approx. 387 sqm large plot in a quiet residential area in Rheine-Eschendorf. In the house driveway or the own garage you can park your car comfortably. Over three steps you reach the house entrance and then enter the very generously cut entrance area of the house. A little further straight ahead you enter the heart of the house, the bright living-dining room with beautiful well-kept parquet flooring. From the dining room there is direct access to the covered terrace and into the kitchen of the house, which is equipped with a fitted kitchen. The kitchen offers enough space for cooking. From the entrance on the left is the beautiful open staircase that leads to the attic and the basement of the house. In addition, a guest toilet and a bathroom with natural light. The entire entrance area and staircase are nice and bright and offer a good sense of space. Via the beautiful staircase you reach the attic. Here you will find three bedrooms. One of them is particularly large and offers a balcony. In addition, you will also find a daylight shower room. Via the large covered terrace, which also offers shading with electric awning, you enter the beautiful garden, which offers plenty of space for romping. From the garden a staircase leads to the basement. The first basement room is a small workroom, the second offers space for washing machine, dryer and the freezer. Then there is a small storage room, a boiler room with oil tanks and a laundry room. The high-quality Buderus oil heating system from about the year of construction 2005 will provide many years of good service. Of course you can also reach the first floor of the house directly from the cellar via the staircase. The whole is rounded off by a spacious garage, which offers once again enough storage space. So that you can get an idea of this house in advance, you are welcome to carry out the virtual tour on our homepage, quoting the object number 132274.