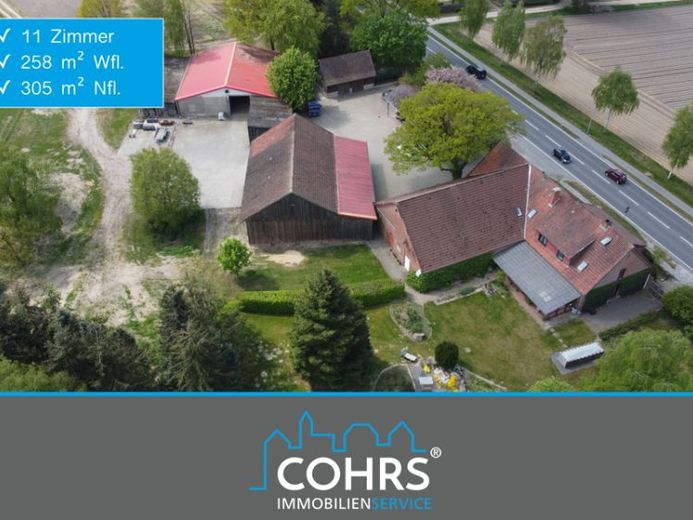





| Selling Price | 850.000 € |
|---|---|
| Courtage | no courtage for buyers |
Am westlichen Ortsrand der Stadt Bad Fallingbostel liegt dieses landwirtschaftliche Anwesen auf einem ca. 18.000 m² großen Flurstück. Das Gewerbegebiet mit international agierenden Unternehmen wie Mondelēz, Michelin, Edeka und DB Schenker liegt in ca. 1 km Entfernung. Gegenüber des Anwesens befindet sich die für den Neubau des zentralen Heidekreis-Klinikums vorgesehene Fläche (Standort F4). Der Baubeginn des Kreisklinikums soll voraussichtlich 2023 stattfinden.
Die Gesamtfläche unterteilt sich in das Hofgrundstück (Gebäude- u. Freifläche ca. 8.000 m²) sowie die angrenzende Ackerfläche (ca. 10.000 m²).
Das Anwesen besteht aus folgenden Gebäuden:
1 x Hauptgebäude (Wohnfläche ca. 258,96 m², Nutzfläche ca. 305 m², Dachbodengrundfläche ca. 311,85 m²)
1 x massives Nebengebäude 1 (Außenmaß Nutzfläche ca. 102,30 m²)
1 x massives Nebengebäude 2 (Außenmaß Nutzfläche ca. 57,60 m²)
1 x Blechdachhalle (Außenmaß Nutzfläche ca. 311,64 m²)
1 x Hofscheune (Außenmaß Nutzfläche ca. 251,10 m²)
1 x 3er Carport (Außenmaß Nutzfläche ca. 45 m²)
1 x Holzremise
Hauptgebäude:
Das Hauptgebäude verfügt über eine Wohn- und Nutzfläche von insgesamt ca. 564 m², welche sich auf den Wohnteil (ca. 258 m², Bj. 1956) und den Wirtschaftsteil (ca. 305 m², Bj. 1907) verteilt. Der ausbaufähige Dachboden besitzt eine Grundfläche von ca. 311 m².
Wohnteil:
Der Wohnteil des Hauptgebäudes wurde laufend und nach Bedarf saniert und modernisiert. Zu den wichtigsten Modernisierungsmaßnahmen zählen: neue EBK 2003, neue Elektrik im DG 2003, Parkettboden in Wohn-, Ess- und Lesezimmer 2004, Innentüren Holz EG 2004, Fenster 2004, Terrassenüberdachung 2005, Bad DG 2006, Vinylboden in der Diele 2011. Das Haus verfügt über eine Ölzentralheizung (10.000 L).
Wohnteil EG:
- Eingangsdiele
- Wohnzimmer mit Kaminofen
- Esszimmer
- Lesezimmer
- Küche mit Einbauküche
- Büro mit Zugang in den Teilkeller
- Flur
- Badezimmer mit Wanne, Dusche und Waschmaschinenanschluss
- separates Gäste-WC
Wohnteil DG:
- Schlafzimmer 1-7, eines davon mit Empore
- Badezimmer mit Wanne, Dusche, WC und Waschbecken
- Abstellraum
Wirtschaftsteil (ehem. Stalltrakt):
Der Wirtschaftsteil befindet sich im rechten Gebäudepart. Er teilt sich in einen Heizungsraum, 4 Lagerräume, eine Diele, einen Flur sowie 4 einzelne Stallungen (1 x ca. 111 m² und 3 x ca. 26 m²) auf. Die Hausanschlüsse liegen bereits vor dem Gebäude, da in der Vergangenheit ein Ausbau zu Wohnraum geplant war.
Dachboden:
Der Dachboden unterteilt sich in zwei separate Einheiten (Dachboden ca. 95 m², Dachboden 2 ca. 215 m²). Der Zugang zum Dachboden erfolgt über die Diele im Wirtschaftsteil bzw. von außen.
Nutzung der Immobilie:
Die Nutzungsart der Immobilie ist als "landwirtschaftlicher Betrieb" festgelegt. Auf Grundlage von Auskünften des Landkreises ist ein Erwerb der Hofstelle durch Privatpersonen nach vorheriger Beantragung einer Nutzungsänderung gestattet. Insgesamt darf die Hofstelle 5 Wohneinheiten umfassen. Keines der Gebäude steht unter Denkmalschutz.